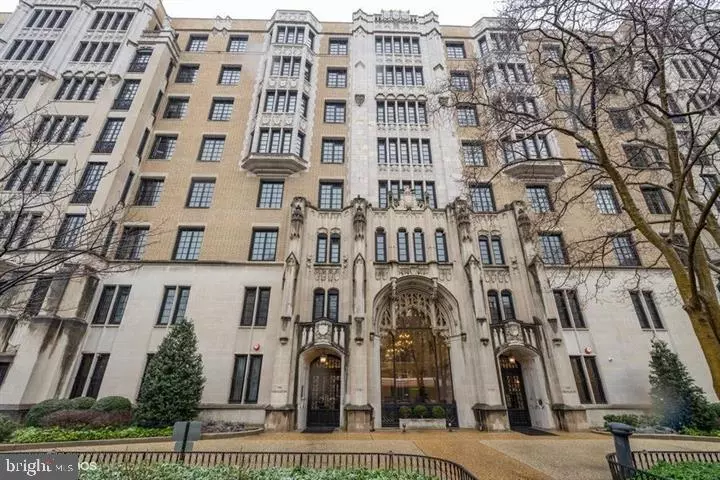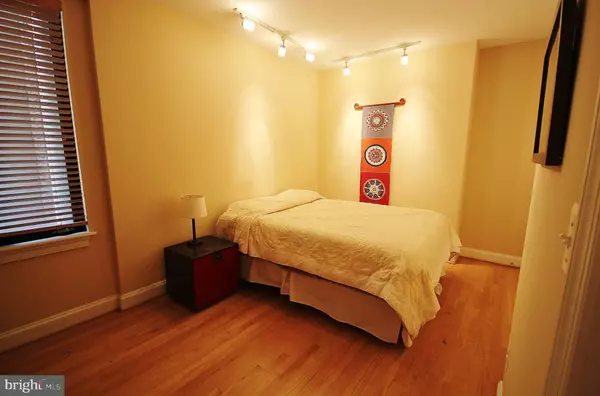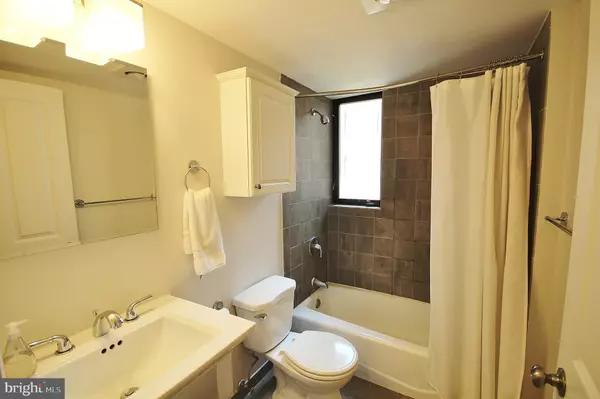$299,900
$299,990
For more information regarding the value of a property, please contact us for a free consultation.
1 Bed
1 Bath
516 SqFt
SOLD DATE : 11/19/2021
Key Details
Sold Price $299,900
Property Type Condo
Sub Type Condo/Co-op
Listing Status Sold
Purchase Type For Sale
Square Footage 516 sqft
Price per Sqft $581
Subdivision None Available
MLS Listing ID DCDC507084
Sold Date 11/19/21
Style Other
Bedrooms 1
Full Baths 1
Condo Fees $819/mo
HOA Y/N N
Abv Grd Liv Area 516
Originating Board BRIGHT
Year Built 1920
Annual Tax Amount $374,375
Tax Year 2020
Property Description
Estate sale and the executors would like to close the estate! We are reducing the sale price 10% to an amazing $299,900. Now is the time to pick up this bargain, it won't last long! Located at 1701 16th St NW, Unit #630 is a well-appointed one-bedroom unit perfect for anyone wanting the best the city has to offer mere minutes from their front door. This upper-level unit boasts tall ceilings, large windows, and a private balcony overlooking a charming and well-kept courtyard. Unit #630 offers hardwood floors, stainless appliances, and granite countertops. The total monthly payment is $819.40 ($450.55 - operating expenses, $259.06 - underlying mortgage, $109.79 property taxes). The building itself, one of Dupont Circle's most charming, offers a ballroom, fitness studio, 24-hour security, and large roof deck that's perfect for watching fireworks or just relaxing with friends. The Chastleton is in the heart of it all - dozens of U Street bars, 14th Street restaurants, Safeway, Whole Foods, Dupont Circle Metro, shops, and so much more are just steps away.
Location
State DC
County Washington
Zoning RESIDENTIAL
Rooms
Other Rooms Living Room, Kitchen, Bedroom 1, Bathroom 1
Main Level Bedrooms 1
Interior
Interior Features Floor Plan - Traditional, Upgraded Countertops, Wood Floors, Kitchen - Efficiency
Hot Water Electric
Heating Forced Air
Cooling Central A/C
Flooring Hardwood
Equipment Dishwasher, Disposal, Microwave, Exhaust Fan, Oven/Range - Gas, Refrigerator, Stove
Furnishings No
Fireplace N
Window Features Double Pane
Appliance Dishwasher, Disposal, Microwave, Exhaust Fan, Oven/Range - Gas, Refrigerator, Stove
Heat Source Electric
Laundry Common
Exterior
Utilities Available Cable TV, Electric Available, Natural Gas Available, Sewer Available, Water Available
Amenities Available Common Grounds, Community Center, Concierge, Elevator, Exercise Room, Fitness Center, Laundry Facilities, Meeting Room, Party Room, Security
Water Access N
View Courtyard
Accessibility Elevator
Garage N
Building
Story 1
Unit Features Hi-Rise 9+ Floors
Sewer Public Sewer
Water Public
Architectural Style Other
Level or Stories 1
Additional Building Above Grade, Below Grade
New Construction N
Schools
School District District Of Columbia Public Schools
Others
Pets Allowed N
HOA Fee Include Cable TV,High Speed Internet,Lawn Care Front,Lawn Maintenance,Management,Reserve Funds,Sewer,Snow Removal,Taxes,Trash,Water,Underlying Mortgage
Senior Community No
Tax ID 0192//0825
Ownership Cooperative
Security Features 24 hour security,Desk in Lobby
Acceptable Financing Cash, Private, Other
Horse Property N
Listing Terms Cash, Private, Other
Financing Cash,Private,Other
Special Listing Condition Standard
Read Less Info
Want to know what your home might be worth? Contact us for a FREE valuation!

Our team is ready to help you sell your home for the highest possible price ASAP

Bought with Sandi Mujanovic • Compass
“Molly's job is to find and attract mastery-based agents to the office, protect the culture, and make sure everyone is happy! ”






