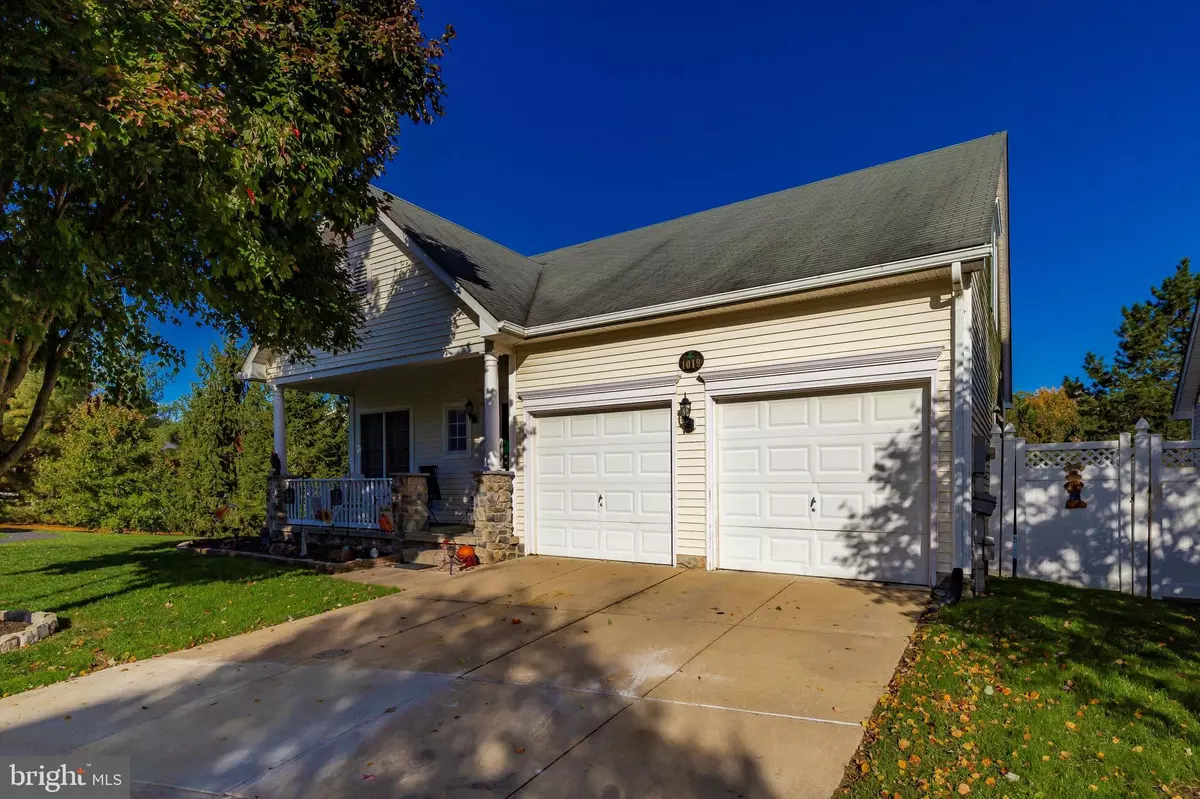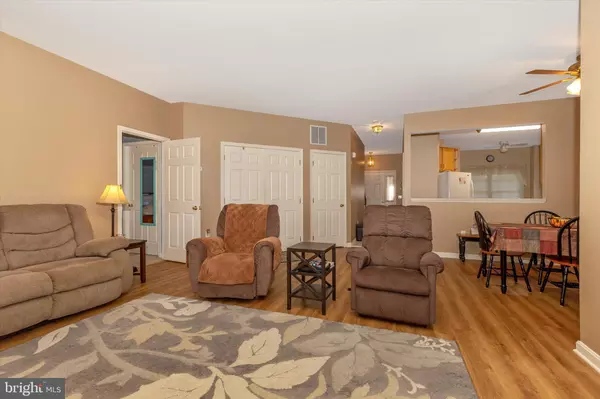$475,000
$475,000
For more information regarding the value of a property, please contact us for a free consultation.
4 Beds
4 Baths
2,067 SqFt
SOLD DATE : 11/30/2022
Key Details
Sold Price $475,000
Property Type Single Family Home
Sub Type Detached
Listing Status Sold
Purchase Type For Sale
Square Footage 2,067 sqft
Price per Sqft $229
Subdivision Taskers Chance
MLS Listing ID MDFR2027364
Sold Date 11/30/22
Style Colonial
Bedrooms 4
Full Baths 3
Half Baths 1
HOA Fees $62/mo
HOA Y/N Y
Abv Grd Liv Area 1,167
Originating Board BRIGHT
Year Built 2000
Annual Tax Amount $5,291
Tax Year 2022
Lot Size 3,774 Sqft
Acres 0.09
Property Description
Welcome to 1019 Eastbourne Terrace! This lovely home features main level living with all the bells and whistles. The main level has kitchen, living room, dining room, powder room, laundry, and Primary Bedroom and Bathroom. The open floor plan of the kitchen, breakfast area and family room is perfect. The family room a gas fireplace and sliding doors leading to the dec . The Primary Bedroom is spacious with a walk in closet and bathroom has a soaking tub and a walk-in shower. There are 2 bedrooms on the upper level and a full bath. Plenty of flexible space for today's lifestyle! The basement is fully finished with a 4th bedroom option, full bathroom, storage area, and walkout to a patio area and fenced in backyard.
The 2-car garage has plenty of space for storage. This home is sited on a premium corner lot and next to the walking paths. The community is close to shopping, recreation, walking paths that lead to Baker Park and all the Charm of Downtown Frederick. Taskers Chance has a community pool, clubhouse, and playground. You will love this home! Make your appointment today!
** The Tax Record finished SF is incorrect and does not include the 2nd story SF. Total above grade SF is 1747. Total Finished Living area is 2610 SF**
Location
State MD
County Frederick
Zoning PND
Rooms
Other Rooms Dining Room, Primary Bedroom, Bedroom 2, Kitchen, Family Room, Bedroom 1, Laundry, Utility Room, Bathroom 2, Bathroom 3, Primary Bathroom, Full Bath, Half Bath
Basement Daylight, Partial, Partially Finished, Rear Entrance, Walkout Level
Main Level Bedrooms 1
Interior
Interior Features Carpet, Ceiling Fan(s), Combination Dining/Living, Dining Area, Family Room Off Kitchen, Floor Plan - Traditional, Kitchen - Eat-In, Primary Bath(s), Walk-in Closet(s)
Hot Water Natural Gas
Heating Forced Air
Cooling Ceiling Fan(s), Central A/C
Flooring Carpet, Engineered Wood, Laminated, Partially Carpeted
Fireplaces Number 1
Fireplaces Type Mantel(s), Screen, Gas/Propane
Equipment Dishwasher, Disposal, Dryer, Washer, Stove, Refrigerator
Furnishings No
Fireplace Y
Window Features Screens
Appliance Dishwasher, Disposal, Dryer, Washer, Stove, Refrigerator
Heat Source Natural Gas
Laundry Main Floor
Exterior
Exterior Feature Deck(s), Patio(s), Porch(es)
Parking Features Garage - Front Entry, Garage Door Opener, Additional Storage Area
Garage Spaces 4.0
Fence Partially, Privacy, Rear
Utilities Available Natural Gas Available
Amenities Available Common Grounds, Jog/Walk Path, Pool - Outdoor, Tot Lots/Playground
Water Access N
Roof Type Architectural Shingle
Accessibility None
Porch Deck(s), Patio(s), Porch(es)
Attached Garage 2
Total Parking Spaces 4
Garage Y
Building
Lot Description Corner, Landscaping
Story 3
Foundation Slab
Sewer Public Sewer
Water Public
Architectural Style Colonial
Level or Stories 3
Additional Building Above Grade, Below Grade
New Construction N
Schools
Elementary Schools Call School Board
Middle Schools Call School Board
High Schools Call School Board
School District Frederick County Public Schools
Others
HOA Fee Include Common Area Maintenance,Pool(s),Management,Reserve Funds
Senior Community No
Tax ID 1102225158
Ownership Fee Simple
SqFt Source Assessor
Security Features Smoke Detector
Acceptable Financing Negotiable
Horse Property N
Listing Terms Negotiable
Financing Negotiable
Special Listing Condition Standard
Read Less Info
Want to know what your home might be worth? Contact us for a FREE valuation!

Our team is ready to help you sell your home for the highest possible price ASAP

Bought with Dustin R Borzet • Compass
“Molly's job is to find and attract mastery-based agents to the office, protect the culture, and make sure everyone is happy! ”






