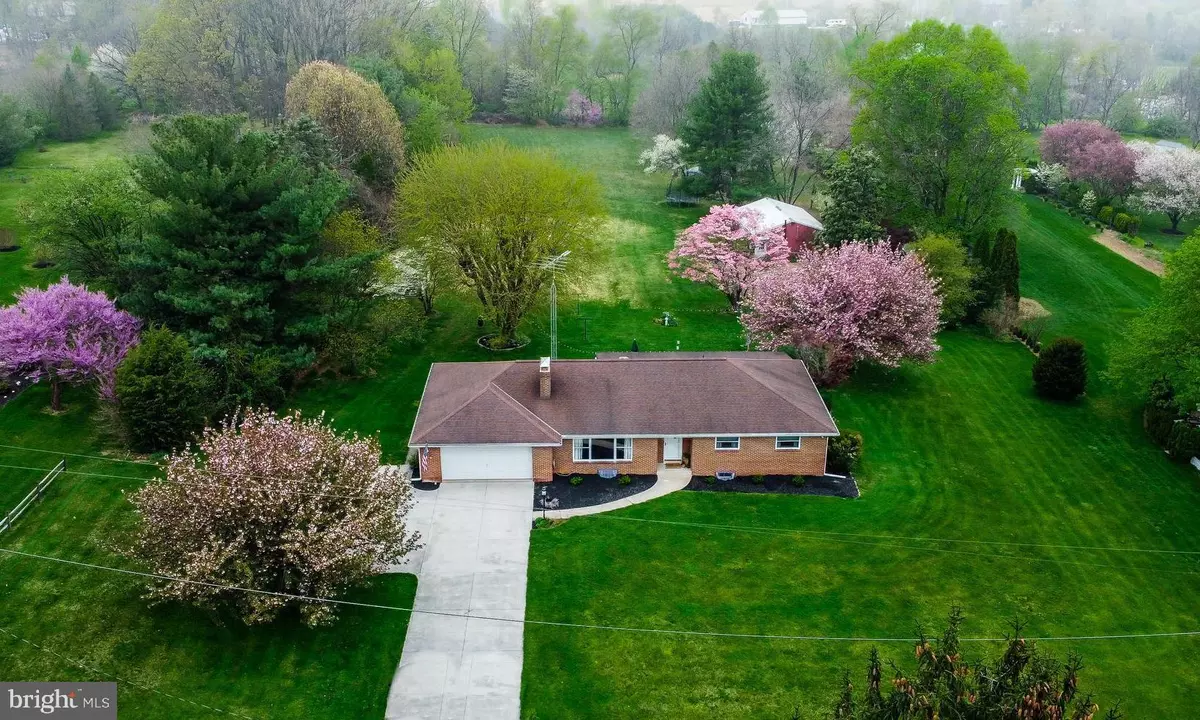$420,000
$375,000
12.0%For more information regarding the value of a property, please contact us for a free consultation.
4 Beds
2 Baths
2,774 SqFt
SOLD DATE : 06/09/2022
Key Details
Sold Price $420,000
Property Type Single Family Home
Sub Type Detached
Listing Status Sold
Purchase Type For Sale
Square Footage 2,774 sqft
Price per Sqft $151
Subdivision None Available
MLS Listing ID PAYK2021046
Sold Date 06/09/22
Style Ranch/Rambler
Bedrooms 4
Full Baths 2
HOA Y/N N
Abv Grd Liv Area 1,849
Originating Board BRIGHT
Year Built 1960
Annual Tax Amount $7,093
Tax Year 2021
Lot Size 2.600 Acres
Acres 2.6
Property Description
Welcome to your own little slice of heaven; minutes from Codorus State Park and yet still next door to all of Hanover‘s shopping and restaurant amenities! Pride of ownership is revealed in this beautifully updated 4 bedroom, 2 full bath rancher situated on over 2 1/2 acres! New engineered hardwood flooring in 2020! Kitchen remodel in 2020! Primary suite added in 2019! Heated finished basement family room with wood burning fireplace! Insulated 24 x 32 steel pole building with electric! Charming potting shed and fenced in garden are all ready for your green thumb ambitions! From the spacious interior flow to the screened in porch & patio area, you‘ll love the everyday function as well as entertainment possibilities! Relax after gardening and hobbies next to the ambiance of a cascading waterfall & fishpond! Bring your people to this new place to call HOME and start living the dream! Schedule your showing appointment today!
Location
State PA
County York
Area Penn Twp (15244)
Zoning RESIDENTIAL
Rooms
Other Rooms Living Room, Dining Room, Primary Bedroom, Bedroom 2, Bedroom 3, Kitchen, Family Room, Bedroom 1, Laundry, Storage Room, Attic, Primary Bathroom, Full Bath, Screened Porch
Basement Full, Walkout Stairs
Main Level Bedrooms 4
Interior
Interior Features Ceiling Fan(s), Combination Kitchen/Dining, Attic, Cedar Closet(s), Chair Railings, Laundry Chute, Recessed Lighting, Wood Floors
Hot Water Natural Gas
Heating Hot Water
Cooling Central A/C
Flooring Carpet, Engineered Wood, Tile/Brick
Fireplaces Number 2
Fireplaces Type Wood
Fireplace Y
Heat Source Natural Gas
Laundry Basement
Exterior
Exterior Feature Patio(s), Screened
Parking Features Garage - Front Entry
Garage Spaces 2.0
Fence Other
Water Access N
Roof Type Asphalt,Shingle
Accessibility None
Porch Patio(s), Screened
Attached Garage 2
Total Parking Spaces 2
Garage Y
Building
Story 1
Foundation Block
Sewer Private Septic Tank
Water Well
Architectural Style Ranch/Rambler
Level or Stories 1
Additional Building Above Grade, Below Grade
New Construction N
Schools
School District South Western
Others
Senior Community No
Tax ID 44-000-CE-0178-A0-00000
Ownership Fee Simple
SqFt Source Assessor
Special Listing Condition Standard
Read Less Info
Want to know what your home might be worth? Contact us for a FREE valuation!

Our team is ready to help you sell your home for the highest possible price ASAP

Bought with Robert Walter Myers Jr. • Keller Williams Keystone Realty

“Molly's job is to find and attract mastery-based agents to the office, protect the culture, and make sure everyone is happy! ”






