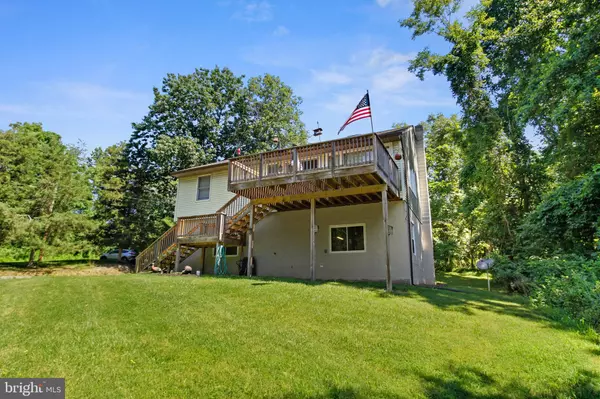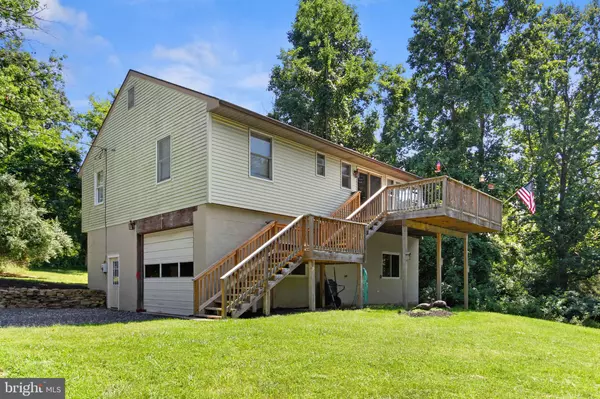$394,900
$394,900
For more information regarding the value of a property, please contact us for a free consultation.
3 Beds
2 Baths
1,280 SqFt
SOLD DATE : 11/14/2022
Key Details
Sold Price $394,900
Property Type Single Family Home
Sub Type Detached
Listing Status Sold
Purchase Type For Sale
Square Footage 1,280 sqft
Price per Sqft $308
Subdivision Fairfield Area
MLS Listing ID PAAD2005562
Sold Date 11/14/22
Style Raised Ranch/Rambler
Bedrooms 3
Full Baths 2
HOA Y/N N
Abv Grd Liv Area 1,280
Originating Board BRIGHT
Year Built 1981
Annual Tax Amount $5,203
Tax Year 2022
Lot Size 8.900 Acres
Acres 8.9
Lot Dimensions 224x338x20x577x613 x234x603
Property Description
WELCOME! Sited on 8.9 acres of woods in the foothills of Fairfield, PA, this 3 BR, 2 BA home comes fully furnished--all contents included. Move right in. The open concept floor plan features a well-appointed kitchen with granite counters, an island, and appliances. The kitchen opens to the family room, with a cathedral ceiling and skylight. The family room opens through a slider to the deck . Primary bedroom is a perfect size and includes a primary bath. You'll love the expansive unfinished basement measuring 37 x28.5 . . .with garage area, workshop area, windows, service doors and access stairs to the upper main floor level. Many renovations: Roof and deck 2017; Air conditioning 2016; both baths remodeled 2016; Basement windows and two kitchen windows 2016; Kitchen installed 2014; Sliding deck door 2013. Heating system 2013. Bountiful wildlife and fresh air add to this peaceful setting. Surrounded by mountains, Ski Liberty is less than two miles away. Minutes to Maryland via Route 15, as well as historic Gettysburg Battlefield, Community and State Parks, restaurants and cultural events. Come and experience the good life!
Location
State PA
County Adams
Area Liberty Twp (14325)
Zoning AGRICULTURE RURAL
Rooms
Other Rooms Primary Bedroom, Bedroom 2, Bedroom 3, Kitchen, Family Room, Basement, Bathroom 2, Primary Bathroom
Basement Full, Side Entrance, Unfinished, Walkout Level, Windows, Connecting Stairway
Main Level Bedrooms 3
Interior
Hot Water Electric
Heating Forced Air
Cooling Central A/C
Equipment Built-In Microwave, Oven/Range - Gas, Refrigerator, Washer, Dryer
Furnishings Yes
Fireplace N
Window Features Skylights,Insulated
Appliance Built-In Microwave, Oven/Range - Gas, Refrigerator, Washer, Dryer
Heat Source Propane - Owned
Laundry Basement
Exterior
Exterior Feature Deck(s)
Parking Features Basement Garage, Garage - Side Entry, Inside Access, Oversized
Garage Spaces 8.0
Utilities Available Electric Available, Propane
Water Access N
Roof Type Asphalt
Street Surface Black Top,Gravel
Accessibility None
Porch Deck(s)
Road Frontage Easement/Right of Way
Attached Garage 2
Total Parking Spaces 8
Garage Y
Building
Lot Description Trees/Wooded, Secluded, Rural, Private
Story 2
Foundation Block
Sewer On Site Septic
Water Well
Architectural Style Raised Ranch/Rambler
Level or Stories 2
Additional Building Above Grade, Below Grade
New Construction N
Schools
Elementary Schools Fairfield Area
Middle Schools Fairfield Area
High Schools Fairfield Area
School District Fairfield Area
Others
Senior Community No
Tax ID 25C15-0090---000
Ownership Fee Simple
SqFt Source Assessor
Acceptable Financing Cash, Conventional
Listing Terms Cash, Conventional
Financing Cash,Conventional
Special Listing Condition Standard
Read Less Info
Want to know what your home might be worth? Contact us for a FREE valuation!

Our team is ready to help you sell your home for the highest possible price ASAP

Bought with Kathy L Spinks • Long & Foster Real Estate, Inc.

“Molly's job is to find and attract mastery-based agents to the office, protect the culture, and make sure everyone is happy! ”






