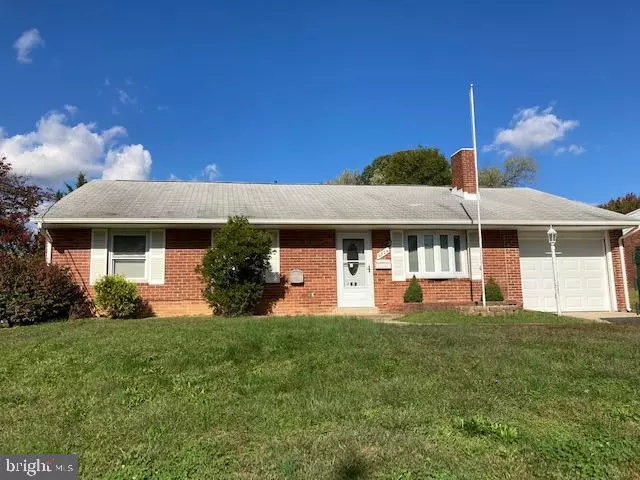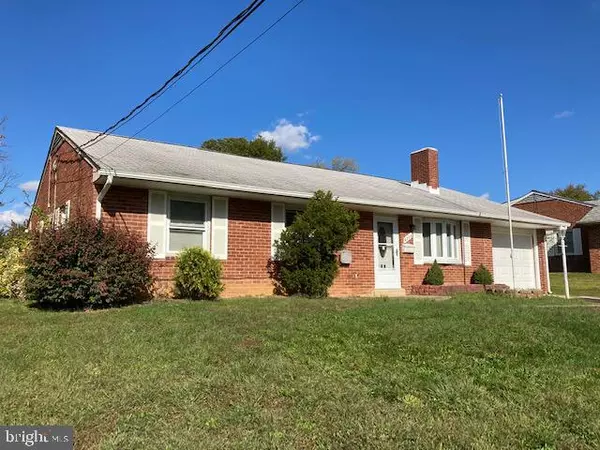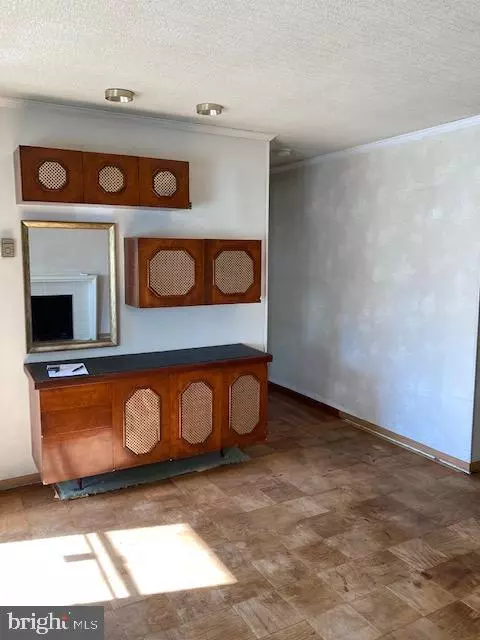$470,000
$469,950
For more information regarding the value of a property, please contact us for a free consultation.
3 Beds
2 Baths
1,676 SqFt
SOLD DATE : 11/13/2020
Key Details
Sold Price $470,000
Property Type Single Family Home
Sub Type Detached
Listing Status Sold
Purchase Type For Sale
Square Footage 1,676 sqft
Price per Sqft $280
Subdivision Parklawn
MLS Listing ID VAFX1162270
Sold Date 11/13/20
Style Ranch/Rambler
Bedrooms 3
Full Baths 1
Half Baths 1
HOA Y/N N
Abv Grd Liv Area 1,676
Originating Board BRIGHT
Year Built 1955
Annual Tax Amount $5,578
Tax Year 2020
Lot Size 0.251 Acres
Acres 0.25
Property Description
With a nearly 300 square foot Family Room add-on AND a one car Garage and workshop/utility area, this is one of the largest original Parklawn ramblers to become available in years. Sitting just 8 miles from the Pentagon and 12 miles from Capitol Hill and the DC epicenter, this is a very sought after location. Priced WELL BELOW recent sales of homes that did not have the family room and garage additions, this home is ready for the renovation minded, so bring your paint brush and lots of love. The end result will pay off handsomely for the creative, adventurous spirit. Act quickly so you can take advantage of this extraordinary opportunity for immediate "I-did-it-my-way" satisfaction and pending future profit ( that is, if you should ever decide to sell your self-made dream home). [Please follow CDC Covid protocols when viewing.]
Location
State VA
County Fairfax
Zoning 130
Direction South
Rooms
Other Rooms Living Room, Dining Room, Primary Bedroom, Bedroom 2, Bedroom 3, Kitchen, Family Room, Utility Room, Workshop
Main Level Bedrooms 3
Interior
Interior Features Carpet, Ceiling Fan(s), Combination Dining/Living, Floor Plan - Traditional, Wood Floors
Hot Water Natural Gas
Heating Hot Water, Radiant
Cooling Window Unit(s), Ceiling Fan(s)
Flooring Carpet, Hardwood
Fireplaces Number 1
Fireplaces Type Mantel(s)
Equipment Dishwasher, Disposal, Dryer, Exhaust Fan, Oven/Range - Gas, Refrigerator, Washer, Water Heater, Built-In Microwave
Fireplace Y
Appliance Dishwasher, Disposal, Dryer, Exhaust Fan, Oven/Range - Gas, Refrigerator, Washer, Water Heater, Built-In Microwave
Heat Source Natural Gas
Exterior
Parking Features Garage - Front Entry
Garage Spaces 1.0
Fence Fully
Water Access N
Accessibility None
Attached Garage 1
Total Parking Spaces 1
Garage Y
Building
Story 1
Sewer Public Sewer
Water Public
Architectural Style Ranch/Rambler
Level or Stories 1
Additional Building Above Grade, Below Grade
New Construction N
Schools
Elementary Schools Parklawn
Middle Schools Glasgow
High Schools Justice
School District Fairfax County Public Schools
Others
Senior Community No
Tax ID 0613 07K 0018
Ownership Fee Simple
SqFt Source Assessor
Acceptable Financing Conventional, Cash
Listing Terms Conventional, Cash
Financing Conventional,Cash
Special Listing Condition Standard
Read Less Info
Want to know what your home might be worth? Contact us for a FREE valuation!

Our team is ready to help you sell your home for the highest possible price ASAP

Bought with Kathleen Miller Hubbard • Samson Properties
“Molly's job is to find and attract mastery-based agents to the office, protect the culture, and make sure everyone is happy! ”






