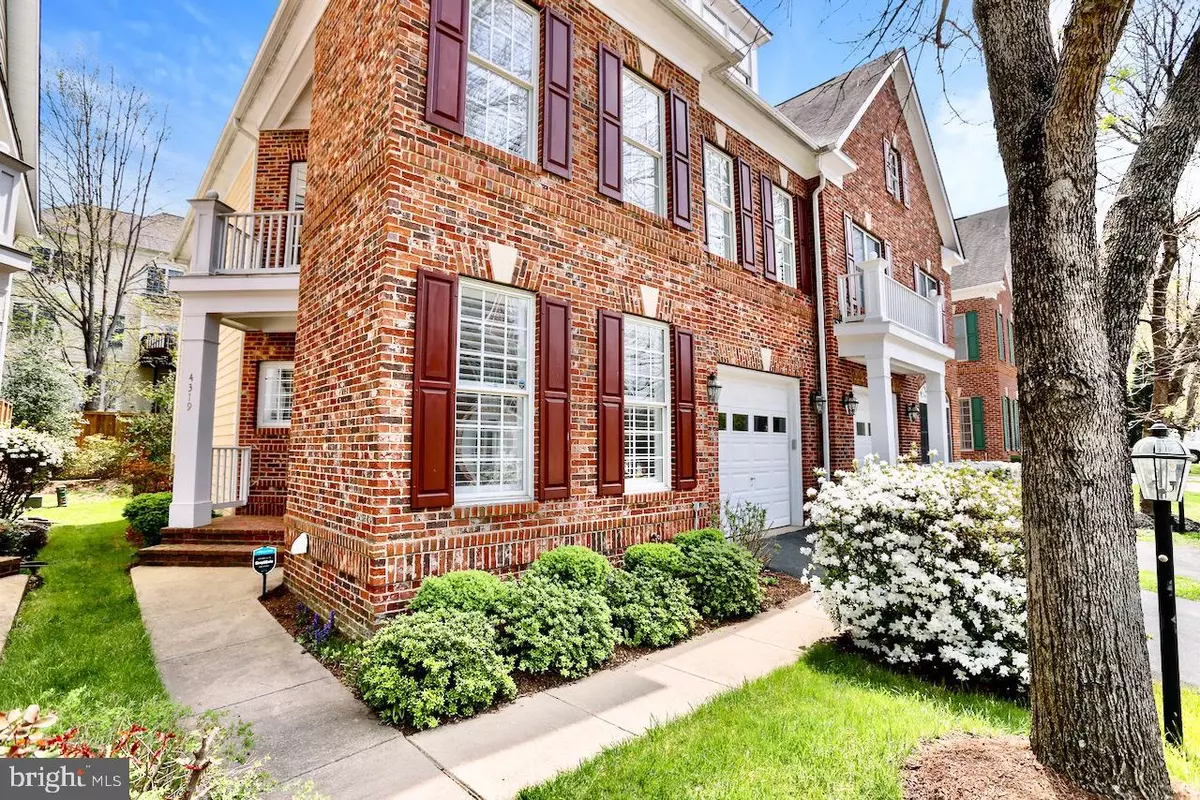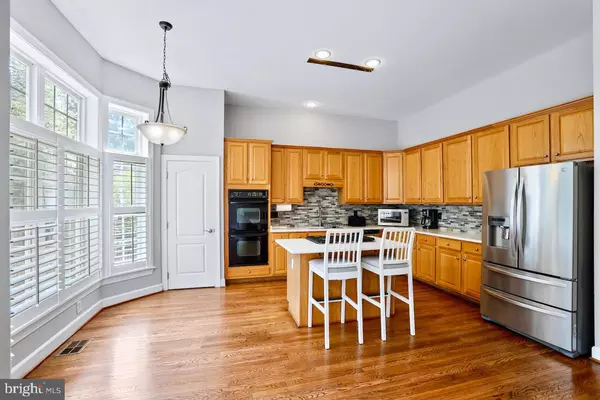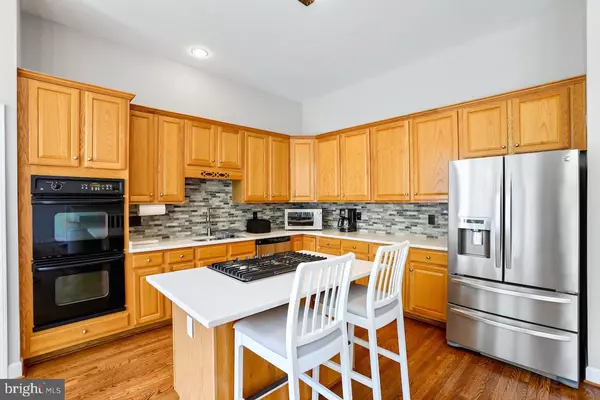$750,000
$724,990
3.4%For more information regarding the value of a property, please contact us for a free consultation.
3 Beds
4 Baths
2,725 SqFt
SOLD DATE : 05/24/2022
Key Details
Sold Price $750,000
Property Type Townhouse
Sub Type End of Row/Townhouse
Listing Status Sold
Purchase Type For Sale
Square Footage 2,725 sqft
Price per Sqft $275
Subdivision Chancery Park
MLS Listing ID VAFC2001364
Sold Date 05/24/22
Style Georgian
Bedrooms 3
Full Baths 3
Half Baths 1
HOA Fees $119/mo
HOA Y/N Y
Abv Grd Liv Area 2,189
Originating Board BRIGHT
Year Built 2001
Annual Tax Amount $7,025
Tax Year 2021
Lot Size 2,725 Sqft
Acres 0.06
Property Description
TOWNHOME CONVENIENCE AND MANOR HOME CHARACTER! If a townhome and a manor home could have a lovechild, this could very well be this property in the sought after Chancery Park subdivision in Fairfax. This brick colonial property has an irresistible curb appeal thanks to its portico entrance that is reminiscent of entrances to magnificent Greek temples. Its majesty continues on upon entering the property where a foyer greets you and leads you to the specific areas of the house. To your right is a dedicated home office with ample space for a Work From Home setup. To your left is the minimalist designed family room with a gas fireplace, perfect for entertaining guests while one busily prepares meals in the kitchen with quartz counter tops and 42" raised panel oak cabinetry that complements the oak hardwood floors on the main level. Adjacent to the family room near the kitchen is the veranda with almost floor to ceiling bay windows. It is conveniently located next to the family room in case one fancies outdoor brunch or dinner. The main level of the property also features a formal dining room for dressier occasions to celebrate. A half bath is also available on this level for guests to utilize. A carpeted staircase leads you to the second level of this house where the bedrooms are. There are 3 bedrooms and 2 full baths on this level. What's noteworthy on this level is the primary bedroom with its own primary bathroom complete with a double-sink vanity, a remodeled shower and a separate tub plus an enclosed space for the toilet. There are 2 walk-in closets in the primary bedroom that help organize things with racks for the foldable and hanging shelves for coats and dresses. A lower level space ideal for in-laws or guests complete with a full bathroom, an activity room and a lounge round up the reasons this property has good use of space without sacrificing the aesthetics of the property. The walk-up basement with a storage room and laundry is an added bonus. The property also has 1-car garage space. With easy access to buses and its proximity to George Mason University and Providence Park plus short drive distance from Fairfax City, the location tops the reasons why this property is the real deal. Proudly presenting: 4319 Excelsior Pl.
Location
State VA
County Fairfax City
Zoning PD-M
Rooms
Other Rooms Living Room, Dining Room, Primary Bedroom, Bedroom 2, Kitchen, Family Room, Foyer, Bedroom 1, Laundry, Office, Recreation Room, Bathroom 1, Primary Bathroom, Half Bath
Basement Full, Interior Access, Rear Entrance
Interior
Interior Features Breakfast Area, Carpet, Ceiling Fan(s), Kitchen - Country, Kitchen - Island, Primary Bath(s), Pantry, Upgraded Countertops, Window Treatments, Wood Floors, Dining Area, Built-Ins
Hot Water Natural Gas
Heating Heat Pump(s)
Cooling Central A/C
Flooring Carpet, Hardwood
Fireplaces Number 1
Fireplaces Type Fireplace - Glass Doors, Gas/Propane, Mantel(s), Screen
Equipment Cooktop, Dishwasher, Disposal, Dryer, Icemaker, Oven - Double, Refrigerator, Washer, Water Heater
Fireplace Y
Window Features Double Pane
Appliance Cooktop, Dishwasher, Disposal, Dryer, Icemaker, Oven - Double, Refrigerator, Washer, Water Heater
Heat Source Natural Gas
Laundry Lower Floor, Washer In Unit, Dryer In Unit
Exterior
Exterior Feature Deck(s)
Parking Features Garage - Front Entry
Garage Spaces 1.0
Amenities Available Jog/Walk Path
Water Access N
View Trees/Woods
Accessibility None
Porch Deck(s)
Attached Garage 1
Total Parking Spaces 1
Garage Y
Building
Story 3
Foundation Slab
Sewer Public Sewer
Water Public
Architectural Style Georgian
Level or Stories 3
Additional Building Above Grade, Below Grade
New Construction N
Schools
School District Fairfax County Public Schools
Others
HOA Fee Include Common Area Maintenance,Road Maintenance,Snow Removal,Trash
Senior Community No
Tax ID 57 3 18 03 076
Ownership Fee Simple
SqFt Source Assessor
Security Features Electric Alarm
Special Listing Condition Standard
Read Less Info
Want to know what your home might be worth? Contact us for a FREE valuation!

Our team is ready to help you sell your home for the highest possible price ASAP

Bought with Lucinda A Beline • Weichert, REALTORS
“Molly's job is to find and attract mastery-based agents to the office, protect the culture, and make sure everyone is happy! ”






