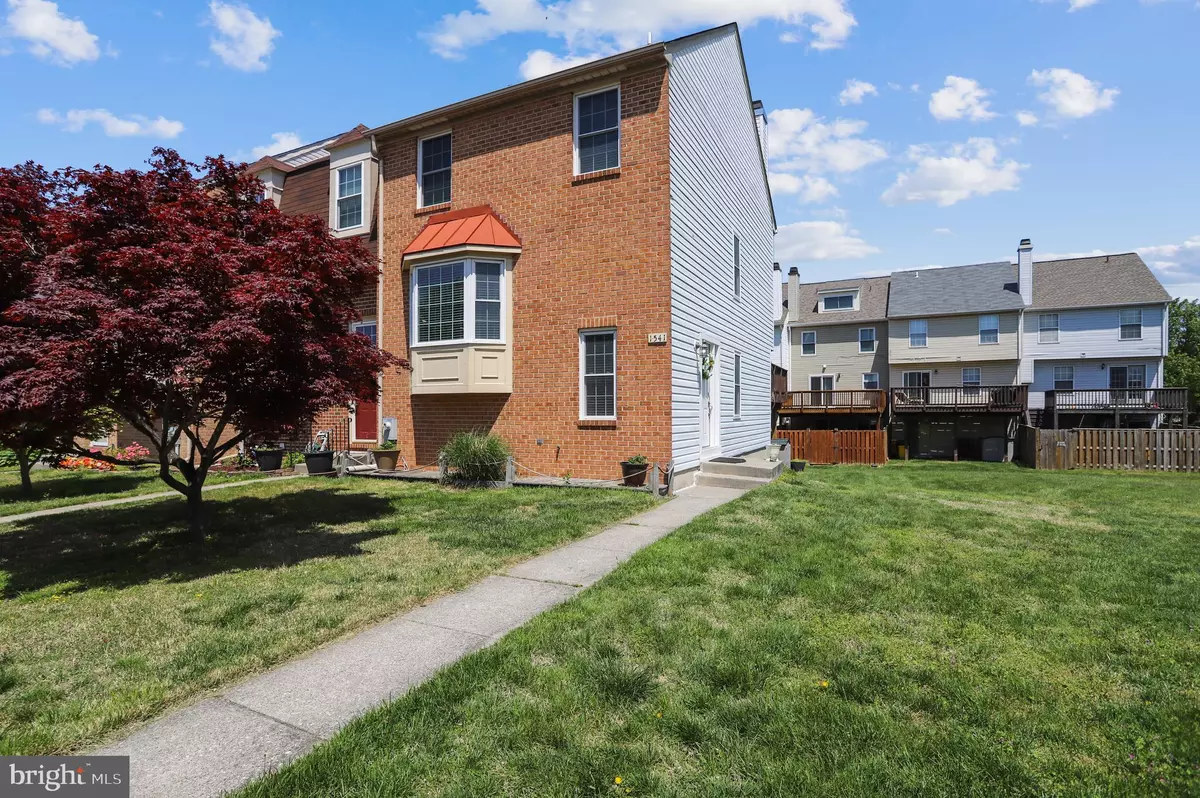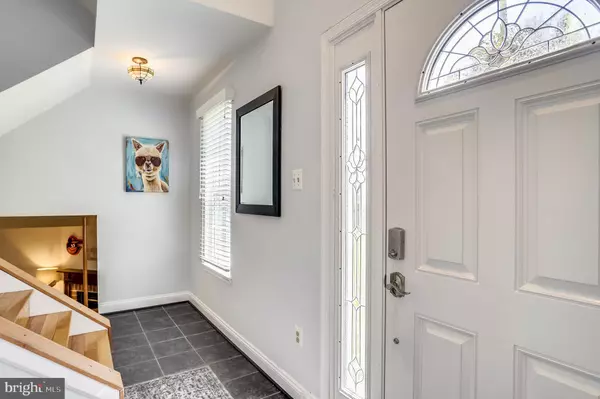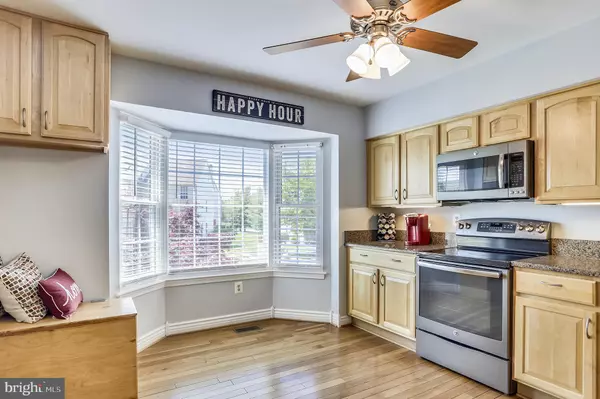$325,000
$325,000
For more information regarding the value of a property, please contact us for a free consultation.
3 Beds
3 Baths
1,806 SqFt
SOLD DATE : 05/25/2022
Key Details
Sold Price $325,000
Property Type Condo
Sub Type Condo/Co-op
Listing Status Sold
Purchase Type For Sale
Square Footage 1,806 sqft
Price per Sqft $179
Subdivision Stoney Beach
MLS Listing ID MDAA2032016
Sold Date 05/25/22
Style Colonial
Bedrooms 3
Full Baths 2
Half Baths 1
Condo Fees $160/mo
HOA Y/N N
Abv Grd Liv Area 1,294
Originating Board BRIGHT
Year Built 1992
Annual Tax Amount $2,937
Tax Year 2021
Lot Size 609 Sqft
Acres 0.01
Property Description
LOCATION LOCATION LOCATION - This Updated Bright and Sunny End Unit backs to an Extremely Large Open Space Area that's great for Pets, Kids, and Lawn Games. With a welcoming entry into the Foyer area w/ half bath, unique open floor plan opens to upper and lower floors. UPDATED with Gourmet Kitchen (Secret Pantry), Black Stainless Appliances, pull out drawers, granite, Hardwood Flooring on Main Level. Newly Installed LVP on upper Level. Primary Bath Features Oversized Walk In Shower w/ ledge and Marble Floor. Open Floor Plan on Main Level with Slider to Oversized Deck. Updated Baths. Lower Level features Fireplace and Walkout Slider to Brick Paver Patio. Double Hung Windows, Newer Roof, New Front Door. NO FRONT FOOT FEE - PAID OFF
Location
State MD
County Anne Arundel
Zoning RESIDENTIAL
Rooms
Other Rooms Living Room, Dining Room, Primary Bedroom, Bedroom 2, Bedroom 3, Kitchen, Family Room, Foyer, Storage Room
Basement Heated, Improved, Partially Finished, Rear Entrance, Rough Bath Plumb, Sump Pump, Walkout Level
Interior
Interior Features Attic, Combination Dining/Living, Primary Bath(s), Floor Plan - Traditional, Ceiling Fan(s), Floor Plan - Open, Kitchen - Gourmet, Kitchen - Table Space, Pantry, Recessed Lighting
Hot Water Electric
Heating Heat Pump(s)
Cooling Central A/C
Flooring Hardwood, Luxury Vinyl Plank, Ceramic Tile, Marble, Laminate Plank
Fireplaces Number 1
Fireplaces Type Fireplace - Glass Doors, Mantel(s)
Equipment Dishwasher, Dryer, Disposal, Exhaust Fan, Microwave, Oven/Range - Electric, Refrigerator, Washer
Fireplace Y
Window Features Double Pane
Appliance Dishwasher, Dryer, Disposal, Exhaust Fan, Microwave, Oven/Range - Electric, Refrigerator, Washer
Heat Source Electric
Laundry Basement
Exterior
Exterior Feature Patio(s), Deck(s), Brick
Amenities Available Beach, Boat Ramp, Common Grounds, Pool - Outdoor, Swimming Pool, Tennis Courts, Tot Lots/Playground
Water Access Y
Water Access Desc Fishing Allowed,Private Access,Swimming Allowed,Canoe/Kayak
Roof Type Asphalt
Accessibility None
Porch Patio(s), Deck(s), Brick
Garage N
Building
Lot Description Backs - Open Common Area
Story 3
Foundation Block
Sewer Public Sewer
Water Public
Architectural Style Colonial
Level or Stories 3
Additional Building Above Grade, Below Grade
Structure Type Vaulted Ceilings
New Construction N
Schools
Elementary Schools Solley
Middle Schools George Fox
High Schools Northeast
School District Anne Arundel County Public Schools
Others
Pets Allowed Y
HOA Fee Include Management,Insurance,Reserve Funds,Recreation Facility,Snow Removal
Senior Community No
Tax ID 020377190078534
Ownership Fee Simple
SqFt Source Assessor
Special Listing Condition Standard
Pets Allowed No Pet Restrictions
Read Less Info
Want to know what your home might be worth? Contact us for a FREE valuation!

Our team is ready to help you sell your home for the highest possible price ASAP

Bought with Mary E Misleh • Keller Williams Realty
“Molly's job is to find and attract mastery-based agents to the office, protect the culture, and make sure everyone is happy! ”






