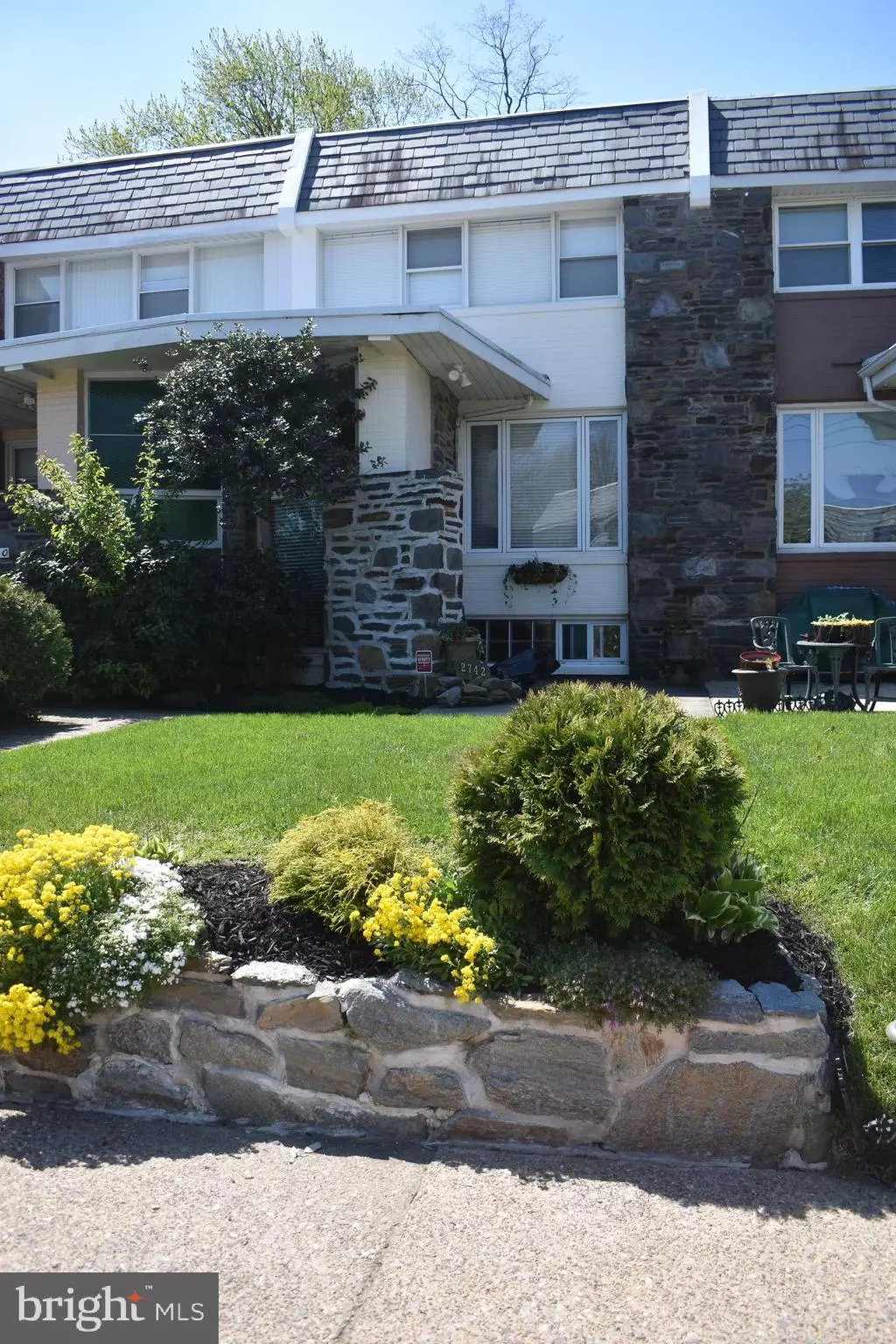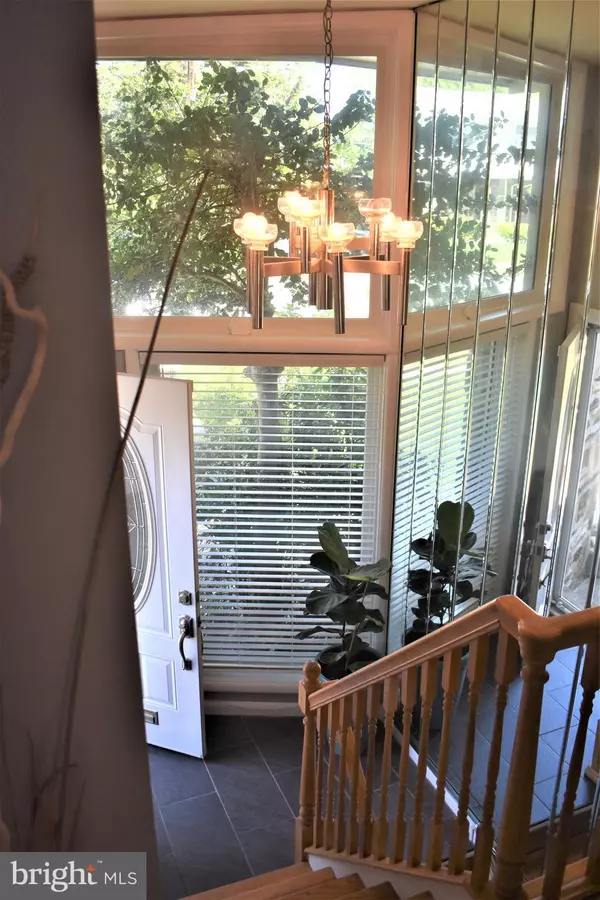$320,000
$287,900
11.1%For more information regarding the value of a property, please contact us for a free consultation.
3 Beds
4 Baths
1,418 SqFt
SOLD DATE : 07/12/2021
Key Details
Sold Price $320,000
Property Type Townhouse
Sub Type Interior Row/Townhouse
Listing Status Sold
Purchase Type For Sale
Square Footage 1,418 sqft
Price per Sqft $225
Subdivision Wynnefield Heights
MLS Listing ID PAPH1013650
Sold Date 07/12/21
Style Other
Bedrooms 3
Full Baths 2
Half Baths 2
HOA Y/N N
Abv Grd Liv Area 1,418
Originating Board BRIGHT
Year Built 1958
Annual Tax Amount $2,668
Tax Year 2021
Lot Size 2,059 Sqft
Acres 0.05
Lot Dimensions 18.22 x 113.00
Property Description
Welcome to 2742 W Country Club Rd! This is a rare opportunity to purchase a move-in ready, meticulously maintained 3-bedroom home in the Wynnefield Heights neighborhoodall you need to do is unpack. As you approach this home you will be welcomed by a beautifully landscaped front yard and patio, ideal for enjoying the great weather. When you enter the home, you're met with a naturally lit foyer that gives way to the lower level and the first level expansive living room which flows into to the dining room area and kitchen. The open concept kitchen is a cook's delight featuring soft close cabinetry, stunning granite countertops, stainless steel appliances and an oversize island with double sink. The deck, which was added to the home in 2017, allows you to craft a delightful oasis to entertain and create wonderful memories with family and friends. And, a lovely, renovated half bath completes the first floor. The second floor offers three nicely sized bedrooms including a large main bedroom with a custom closet and private bathroom. The second and third bedrooms offer plenty of space and the hallway bathroom was completely renovated in 2018. The lower level with finished basement features a large playroom/family room, a powder room, dry bar with quartz countertop, laundry area and inside access to the one car attached garage with automatic door opener. Location of this home is ideal. You will be minutes away from shopping on City Avenue, scenic Kelly Drive, Belmont Plateau and Fairmount Park. And, quick access to I-76, will allow for a short drive into Manayunk, King of Prussia or Center City. Plan your visit now before this property becomes someone else's dream home!
Location
State PA
County Philadelphia
Area 19131 (19131)
Zoning RM1
Rooms
Other Rooms Living Room, Dining Room, Primary Bedroom, Bedroom 2, Bedroom 3, Kitchen, Family Room, Laundry, Bathroom 1, Bathroom 2, Bathroom 3, Primary Bathroom
Basement Full, Garage Access
Interior
Hot Water Natural Gas
Heating Forced Air
Cooling Central A/C
Furnishings No
Fireplace N
Heat Source Natural Gas
Laundry Basement
Exterior
Exterior Feature Deck(s)
Garage Garage - Rear Entry, Garage Door Opener
Garage Spaces 2.0
Utilities Available Electric Available, Natural Gas Available
Waterfront N
Water Access N
Accessibility None
Porch Deck(s)
Parking Type Attached Garage, Attached Carport
Attached Garage 1
Total Parking Spaces 2
Garage Y
Building
Story 2
Sewer Public Sewer
Water Public
Architectural Style Other
Level or Stories 2
Additional Building Above Grade, Below Grade
New Construction N
Schools
Elementary Schools Mastery Charter School Mann
Middle Schools Samuel Gompers School
High Schools Overbrook
School District The School District Of Philadelphia
Others
Senior Community No
Tax ID 521379500
Ownership Fee Simple
SqFt Source Assessor
Security Features Security System,Smoke Detector,Carbon Monoxide Detector(s)
Acceptable Financing Cash, Conventional, Negotiable
Horse Property N
Listing Terms Cash, Conventional, Negotiable
Financing Cash,Conventional,Negotiable
Special Listing Condition Standard
Read Less Info
Want to know what your home might be worth? Contact us for a FREE valuation!

Our team is ready to help you sell your home for the highest possible price ASAP

Bought with Dawn Evans • Keller Williams Real Estate - Media

“Molly's job is to find and attract mastery-based agents to the office, protect the culture, and make sure everyone is happy! ”






