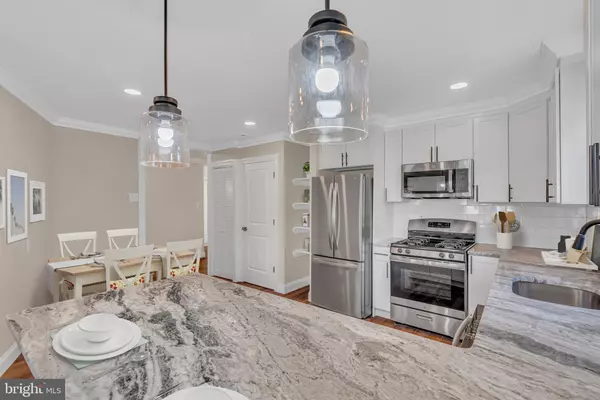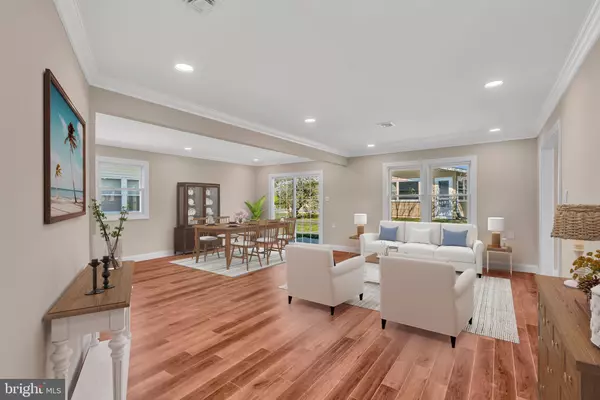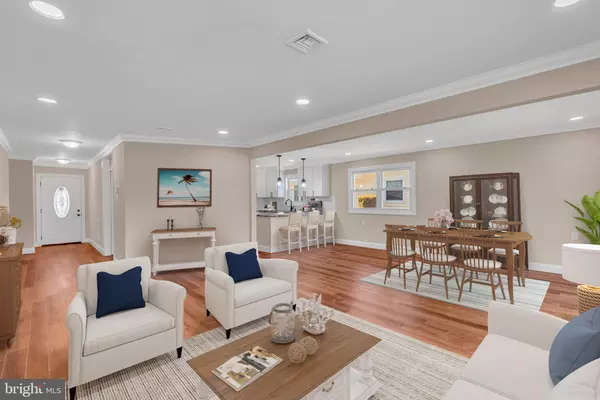$380,000
$376,900
0.8%For more information regarding the value of a property, please contact us for a free consultation.
2 Beds
2 Baths
1,282 SqFt
SOLD DATE : 06/17/2022
Key Details
Sold Price $380,000
Property Type Single Family Home
Sub Type Detached
Listing Status Sold
Purchase Type For Sale
Square Footage 1,282 sqft
Price per Sqft $296
Subdivision Greenbriar 1
MLS Listing ID NJOC2009536
Sold Date 06/17/22
Style Ranch/Rambler
Bedrooms 2
Full Baths 2
HOA Fees $145/mo
HOA Y/N Y
Abv Grd Liv Area 1,282
Originating Board BRIGHT
Year Built 1976
Annual Tax Amount $3,102
Tax Year 2021
Lot Size 5,201 Sqft
Acres 0.12
Lot Dimensions 0.00 x 0.00
Property Description
Totally renovated 2 Bedroom 2 Bath Elm with open floor plan offering plenty of sunlight throughout the home. New Gas Heat and Central Air conditioning, Not Electric!! New white shaker kitchen with upgraded granite counter tops with breakfast bar large enough for 3 stools. plus separate eating area for table. Large dining area with additional wall space for your breakfront plus sliding doors leading to patio. Large great room leading for entertaining plus sun room with french doors leading to brick patio, both dining and great room feature crown molding. Master Bedroom with full custom tiled bath, Secondary Bedroom sharing new hallway bath with ceramic tiled shower.. All new doors and trim work throughout. New luxury vinyl flooring in main living areas and carpeting in bedrooms. New thermo pane windows throughout, plus kitchen features New stainless steel appliances and gas stove. Freshly landscaped and garage complete the home. Please Note that home has been digitally staged for illustrative purposes only
Location
State NJ
County Ocean
Area Brick Twp (21507)
Zoning RR2
Rooms
Main Level Bedrooms 2
Interior
Interior Features Attic, Breakfast Area, Ceiling Fan(s), Dining Area, Floor Plan - Open, Kitchen - Eat-In, Recessed Lighting, Stall Shower, Tub Shower
Hot Water Natural Gas
Heating Forced Air
Cooling Central A/C
Flooring Ceramic Tile, Partially Carpeted, Laminated
Equipment Dishwasher, Microwave, Refrigerator, Oven/Range - Gas
Appliance Dishwasher, Microwave, Refrigerator, Oven/Range - Gas
Heat Source Electric
Exterior
Exterior Feature Patio(s)
Parking Features Garage - Front Entry, Garage Door Opener
Garage Spaces 1.0
Water Access N
Roof Type Shingle
Accessibility 32\"+ wide Doors
Porch Patio(s)
Attached Garage 1
Total Parking Spaces 1
Garage Y
Building
Story 1
Foundation Slab
Sewer Public Sewer
Water Public
Architectural Style Ranch/Rambler
Level or Stories 1
Additional Building Above Grade, Below Grade
New Construction N
Others
Senior Community Yes
Age Restriction 55
Tax ID 07-01192 06-00023
Ownership Fee Simple
SqFt Source Assessor
Acceptable Financing Cash, Conventional
Listing Terms Cash, Conventional
Financing Cash,Conventional
Special Listing Condition Standard
Read Less Info
Want to know what your home might be worth? Contact us for a FREE valuation!

Our team is ready to help you sell your home for the highest possible price ASAP

Bought with Non Member • Non Subscribing Office
“Molly's job is to find and attract mastery-based agents to the office, protect the culture, and make sure everyone is happy! ”






