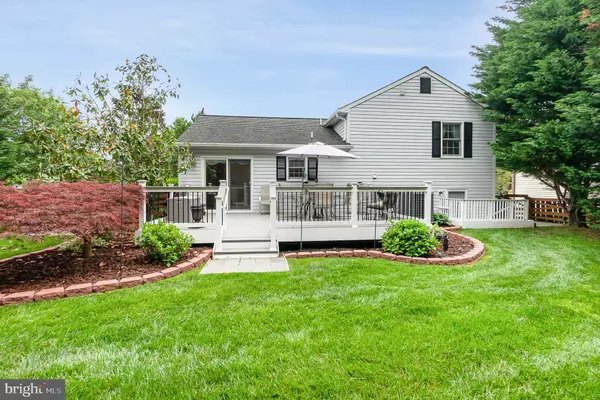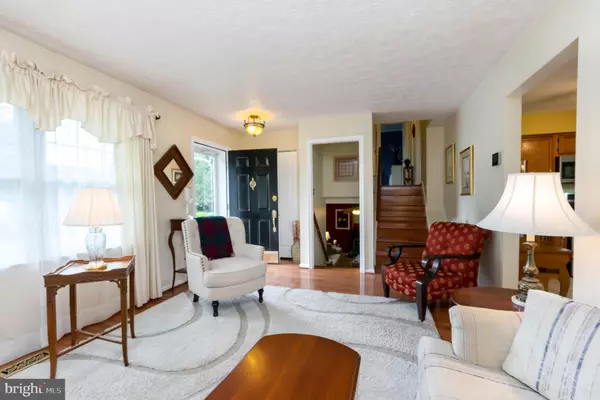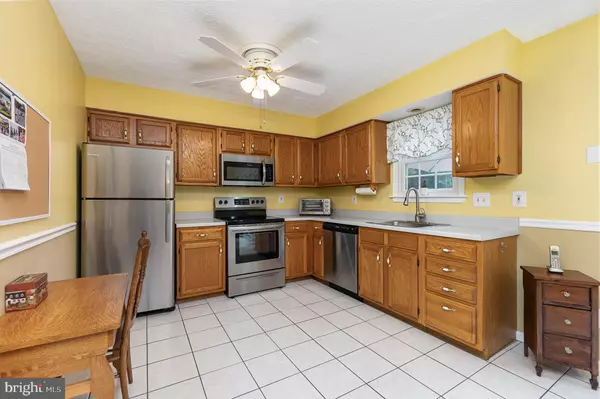$370,000
$370,000
For more information regarding the value of a property, please contact us for a free consultation.
3 Beds
2 Baths
1,754 SqFt
SOLD DATE : 07/06/2022
Key Details
Sold Price $370,000
Property Type Single Family Home
Sub Type Detached
Listing Status Sold
Purchase Type For Sale
Square Footage 1,754 sqft
Price per Sqft $210
Subdivision Fountain Glen
MLS Listing ID MDHR2012808
Sold Date 07/06/22
Style Split Level
Bedrooms 3
Full Baths 2
HOA Fees $23/mo
HOA Y/N Y
Abv Grd Liv Area 1,480
Originating Board BRIGHT
Year Built 1986
Annual Tax Amount $2,879
Tax Year 2021
Lot Size 9,147 Sqft
Acres 0.21
Property Description
Welcome Home to this well-maintained corner lot in the sought-after neighborhood of Fountain Glen. This 3 Bedroom 2 Full Bath home will make you want to call it yours from the minute you walk in the front door. The main level living room, stairway, hallway, and entire upper level features gleaming hardwood floors which allows for easy living. The large kitchen includes all new stainless steel appliances (2021) and provides plenty of space for dining. Take one step out the beautiful custom kitchen sliders with built-in blinds onto the brand new maintenance-free deck. Enjoy the lavish outdoor space on the deck or in the well-maintained yard. The second level includes the primary suite w/ walk-in closet and access to the updated hallway bath, 2 additional bedrooms, all with hardwood floors, . There is also an attic equipped for additional storage. The lower level includes a finished family/entertainment room with custom tiled floors, an electric fireplace, and an additional full bathroom with a stall shower. The back section of the lower level is perfect for extra storage or a hobby room and also includes a laundry room and a walk-out stairway to the back yard.
Notable Features include the following: NEW WINDOWS 2021, NEW HVAC 2021, NEW HWH 2021, NEW MAINTENANCE-FREE DECK 2021, NEW KITCHEN APPLIANCES 2019!!!
ROOF in 2012.
Schedule your showing soon because this home is sure to sell quickly!
Location
State MD
County Harford
Zoning R2
Rooms
Other Rooms Living Room, Primary Bedroom, Bedroom 2, Bedroom 3, Kitchen, Family Room, Bathroom 1, Bathroom 2
Basement Partially Finished, Walkout Stairs, Windows
Interior
Interior Features Attic, Ceiling Fan(s), Chair Railings, Combination Kitchen/Dining, Crown Moldings, Floor Plan - Traditional, Kitchen - Country, Kitchen - Eat-In, Kitchen - Table Space, Walk-in Closet(s), Window Treatments, Wood Floors
Hot Water Electric
Heating Heat Pump(s)
Cooling Ceiling Fan(s), Central A/C, Heat Pump(s)
Flooring Hardwood, Ceramic Tile
Equipment Stainless Steel Appliances, Refrigerator, Microwave, Oven/Range - Electric, Dryer, Disposal, Dishwasher, Built-In Microwave, Exhaust Fan, Washer, Water Heater
Window Features ENERGY STAR Qualified
Appliance Stainless Steel Appliances, Refrigerator, Microwave, Oven/Range - Electric, Dryer, Disposal, Dishwasher, Built-In Microwave, Exhaust Fan, Washer, Water Heater
Heat Source Electric
Exterior
Garage Spaces 2.0
Fence Split Rail
Waterfront N
Water Access N
Accessibility None
Parking Type Driveway
Total Parking Spaces 2
Garage N
Building
Story 2
Foundation Crawl Space
Sewer Public Sewer
Water Public
Architectural Style Split Level
Level or Stories 2
Additional Building Above Grade, Below Grade
New Construction N
Schools
School District Harford County Public Schools
Others
Senior Community No
Tax ID 1303196925
Ownership Fee Simple
SqFt Source Assessor
Acceptable Financing FHA, Conventional, VA, Cash
Listing Terms FHA, Conventional, VA, Cash
Financing FHA,Conventional,VA,Cash
Special Listing Condition Standard
Read Less Info
Want to know what your home might be worth? Contact us for a FREE valuation!

Our team is ready to help you sell your home for the highest possible price ASAP

Bought with Suzie Parker • Northrop Realty

“Molly's job is to find and attract mastery-based agents to the office, protect the culture, and make sure everyone is happy! ”






