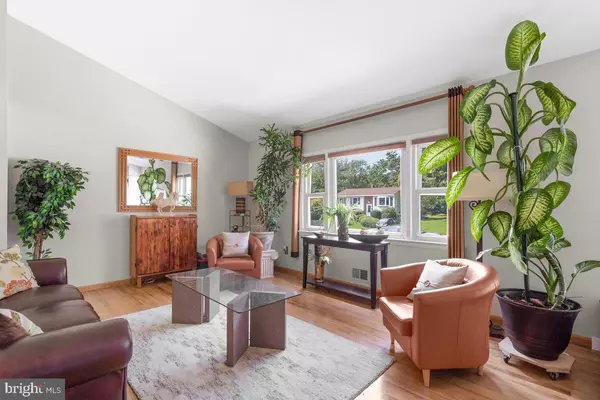$450,000
$440,000
2.3%For more information regarding the value of a property, please contact us for a free consultation.
4 Beds
2 Baths
1,964 SqFt
SOLD DATE : 10/20/2021
Key Details
Sold Price $450,000
Property Type Single Family Home
Sub Type Detached
Listing Status Sold
Purchase Type For Sale
Square Footage 1,964 sqft
Price per Sqft $229
Subdivision Deer Park
MLS Listing ID MDMC2005980
Sold Date 10/20/21
Style Split Level
Bedrooms 4
Full Baths 2
HOA Y/N N
Abv Grd Liv Area 1,584
Originating Board BRIGHT
Year Built 1965
Annual Tax Amount $3,852
Tax Year 2021
Lot Size 9,364 Sqft
Acres 0.21
Property Description
OPEN HOUSE SAT/SUN, 9/18 & 9/19, 2:00-4:00 PM 4 Level Split Home with 4 bedrooms and 2 Full Bathrooms in Deer Park. The main level features an ample sized bedroom and sun filled living room with gleaming hardwood floors. Upstairs you will find three additional bedrooms and renovated full bathroom. You'll fall in love with the spacious renovated kitchen boasting granite countertops and stainless steel appliances. All 4 levels are finished and ready for entertaining. Speaking of entertaining, wow, wait til you step outback to your private oasis. Stunning slate patio with gorgeous landscaping is sure to please all. Situated on the back of the lot is a great, spacious shed with full electricity to accommodate the perfect workshop and storage. HVAC 2021. Excellent location - Close to Olde town Gaithersburg, MARC train, Restaurants, Parks, Shopping, and routes 355, 270/370, ICC 200 and Shady Grove metro. With easy access to multiple commuter routes, shorter commute times & convenience to shopping, you'll finally have more time to focus on the things that matter most to you!
Location
State MD
County Montgomery
Zoning R90
Rooms
Other Rooms Living Room, Bedroom 2, Bedroom 3, Bedroom 4, Kitchen, Family Room, Bedroom 1, Laundry, Bathroom 1, Bathroom 2
Basement Connecting Stairway, Daylight, Partial, Fully Finished, Heated, Improved, Interior Access, Sump Pump
Main Level Bedrooms 1
Interior
Interior Features Combination Kitchen/Dining, Kitchen - Gourmet, Recessed Lighting, Tub Shower, Stall Shower, Wood Floors, Upgraded Countertops, Attic, Floor Plan - Open, Entry Level Bedroom
Hot Water Natural Gas
Heating Forced Air
Cooling Central A/C
Equipment Built-In Microwave, Cooktop, Dishwasher, Disposal, Dryer, Microwave, Oven - Wall, Refrigerator, Washer, Water Heater
Fireplace N
Appliance Built-In Microwave, Cooktop, Dishwasher, Disposal, Dryer, Microwave, Oven - Wall, Refrigerator, Washer, Water Heater
Heat Source Natural Gas
Laundry Dryer In Unit, Washer In Unit
Exterior
Exterior Feature Patio(s)
Garage Spaces 2.0
Fence Fully
Water Access N
View Garden/Lawn
Roof Type Shingle
Street Surface Black Top
Accessibility None
Porch Patio(s)
Road Frontage City/County
Total Parking Spaces 2
Garage N
Building
Lot Description Backs to Trees, Front Yard, Landscaping, Level, No Thru Street, Rear Yard
Story 4
Sewer Public Sewer
Water Public
Architectural Style Split Level
Level or Stories 4
Additional Building Above Grade, Below Grade
New Construction N
Schools
Elementary Schools Rosemont
Middle Schools Forest Oak
High Schools Gaithersburg
School District Montgomery County Public Schools
Others
Senior Community No
Tax ID 160900835991
Ownership Fee Simple
SqFt Source Assessor
Acceptable Financing Cash, Conventional, FHA, VA
Listing Terms Cash, Conventional, FHA, VA
Financing Cash,Conventional,FHA,VA
Special Listing Condition Standard
Read Less Info
Want to know what your home might be worth? Contact us for a FREE valuation!

Our team is ready to help you sell your home for the highest possible price ASAP

Bought with Victor R Llewellyn • Long & Foster Real Estate, Inc.
“Molly's job is to find and attract mastery-based agents to the office, protect the culture, and make sure everyone is happy! ”






