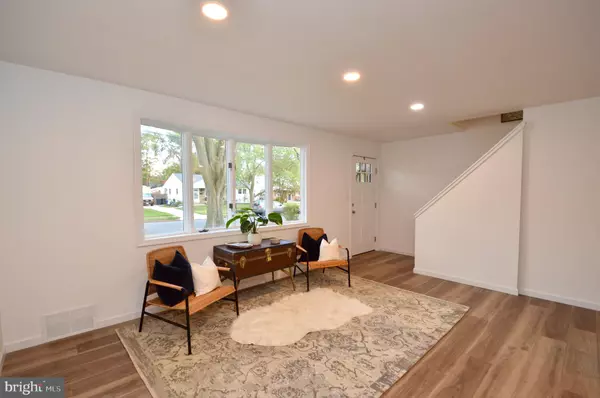$332,000
$325,000
2.2%For more information regarding the value of a property, please contact us for a free consultation.
4 Beds
2 Baths
2,110 SqFt
SOLD DATE : 01/22/2021
Key Details
Sold Price $332,000
Property Type Single Family Home
Sub Type Detached
Listing Status Sold
Purchase Type For Sale
Square Footage 2,110 sqft
Price per Sqft $157
Subdivision Garden Lakes
MLS Listing ID NJCD406198
Sold Date 01/22/21
Style Cape Cod
Bedrooms 4
Full Baths 2
HOA Y/N N
Abv Grd Liv Area 2,110
Originating Board BRIGHT
Year Built 1952
Annual Tax Amount $9,491
Tax Year 2020
Lot Size 6,960 Sqft
Acres 0.16
Lot Dimensions 58.00 x 120.00
Property Description
Welcome home to this gorgeous 4 bedroom 2 full bathroom home located in desirable Barrington, just minutes from route 42, 295, 76 and the NJ Turnpike. Upon entering you will find this home features over 2,100 square feet of living space boasting a bright, open concept floor plan. New flooring flows all throughout from the formal living room into a bright & spacious kitchen. Past the kitchen you will enter a huge great room which would serve with lots of space for the family room and a dining room. In the kitchen you can find new appliances, new grey cabinets, tiled backsplash and custom hand-poured white concrete countertops. Gold accent hardware, wood open shelving and a custom built hood range accent the room perfectly. The 1st floor does includes 2 bedrooms and 1 full bath while upstairs you can find two larger bedrooms and the second full bathroom. Don't forget about the large 2 car detached garage for extra storage and protection for your vehicle from those upcoming snowy winter days. Don't miss out on this one!
Location
State NJ
County Camden
Area Barrington Boro (20403)
Zoning RES
Rooms
Main Level Bedrooms 2
Interior
Interior Features Floor Plan - Open, Exposed Beams, Formal/Separate Dining Room, Family Room Off Kitchen, Kitchen - Galley, Kitchen - Eat-In, Upgraded Countertops, Tub Shower
Hot Water Natural Gas
Heating Forced Air
Cooling Central A/C
Fireplaces Number 1
Equipment Oven/Range - Gas, Stainless Steel Appliances, Dishwasher, Refrigerator
Fireplace Y
Appliance Oven/Range - Gas, Stainless Steel Appliances, Dishwasher, Refrigerator
Heat Source Natural Gas
Laundry Main Floor
Exterior
Exterior Feature Deck(s)
Parking Features Additional Storage Area
Garage Spaces 2.0
Water Access N
Accessibility None
Porch Deck(s)
Total Parking Spaces 2
Garage Y
Building
Story 1.5
Foundation Crawl Space, Block
Sewer Public Sewer
Water Public
Architectural Style Cape Cod
Level or Stories 1.5
Additional Building Above Grade, Below Grade
New Construction N
Schools
High Schools Haddon Heights H.S.
School District Haddon Heights Schools
Others
Senior Community No
Tax ID 03-00020 06-00042
Ownership Fee Simple
SqFt Source Assessor
Special Listing Condition Standard
Read Less Info
Want to know what your home might be worth? Contact us for a FREE valuation!

Our team is ready to help you sell your home for the highest possible price ASAP

Bought with Kelly D Patrizio • Coldwell Banker Realty
“Molly's job is to find and attract mastery-based agents to the office, protect the culture, and make sure everyone is happy! ”






