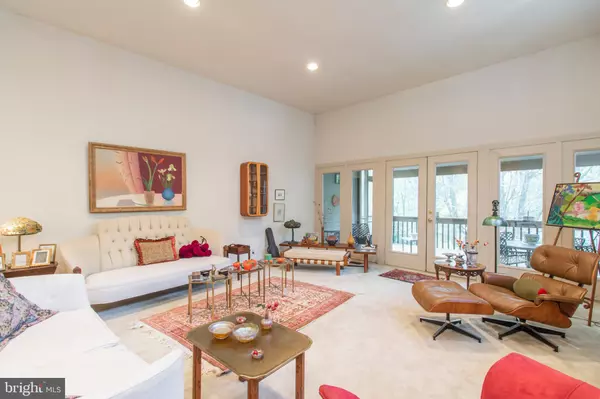$495,000
$495,000
For more information regarding the value of a property, please contact us for a free consultation.
3 Beds
4 Baths
3,156 SqFt
SOLD DATE : 04/30/2021
Key Details
Sold Price $495,000
Property Type Single Family Home
Sub Type Twin/Semi-Detached
Listing Status Sold
Purchase Type For Sale
Square Footage 3,156 sqft
Price per Sqft $156
Subdivision Tall Trees
MLS Listing ID PAMC668054
Sold Date 04/30/21
Style Contemporary
Bedrooms 3
Full Baths 3
Half Baths 1
HOA Fees $525/mo
HOA Y/N Y
Abv Grd Liv Area 3,156
Originating Board BRIGHT
Year Built 1986
Annual Tax Amount $12,099
Tax Year 2021
Lot Size 10,422 Sqft
Acres 0.24
Lot Dimensions 46.00 x 0.00
Property Description
Welcome to 650 Hidden Pond, living at its finest. This spacious Tall Trees unit has the feel of a single home nestled in a great community. This home is over 3,100 square feet. You enter the foyer straight into the Spacious Living Room that has a deck overlooking the wood like setting. The Den & Kitchen are on either side of the foyer. The Eat-In Kitchen has plenty of cabinets and also an island. Main level Master bedroom has vaulted ceilings, private deck overlooking the woods, large walk in closet and plenty of storage. There is a 2nd bedroom on the Main Level. Additional upstairs bedroom has its own full bathroom. The very spacious, fully finished basement, has its own powder room and a patio facing the rear wooded area. Plenty of Driveway parking along with a large garage. Conveniently located near Lorimer & Alverthorpe Park. Public Transportation with bus and train are all nearby. There is plenty of shopping, restaurants and hospitals in close proximity. To find a property in Tall Trees is a rarity, so this will not last long. Schedule your showing as soon as this becomes available to see STAY TUNED!!! HOA - paints the house every 5 years, maintains lawn and weeding in beds, minor pruning of shrubs if homeowner agrees, tree pruning near the house or garage only so they don't hit the house. Homeowner is responsible for exterior repairs, roof, plantings, gutters, irrigation if there is sprinkler system, driveways, all doors, windows, etc. There is not a Property Disclosure, as it is an Estate sale. Attached are the rules & regulations for Tall Trees. Owner is aware that the driveway is in need of a makeover and will credit buyer for the cost.
Location
State PA
County Montgomery
Area Abington Twp (10630)
Zoning V
Rooms
Basement Full
Main Level Bedrooms 2
Interior
Interior Features Breakfast Area, Combination Kitchen/Dining, Entry Level Bedroom, Kitchen - Eat-In, Kitchen - Island, Pantry
Hot Water Natural Gas
Heating Forced Air
Cooling Central A/C
Fireplaces Number 1
Fireplaces Type Gas/Propane
Fireplace Y
Heat Source Natural Gas
Exterior
Parking Features Garage Door Opener, Garage - Front Entry, Inside Access
Garage Spaces 5.0
Amenities Available Tennis Courts
Water Access N
Accessibility None
Attached Garage 1
Total Parking Spaces 5
Garage Y
Building
Lot Description Backs to Trees, Partly Wooded, Trees/Wooded
Story 2
Sewer Public Sewer
Water Public
Architectural Style Contemporary
Level or Stories 2
Additional Building Above Grade
New Construction N
Schools
School District Abington
Others
Pets Allowed Y
HOA Fee Include Common Area Maintenance,Trash,Snow Removal
Senior Community No
Tax ID 30-00-28433-121
Ownership Fee Simple
SqFt Source Assessor
Acceptable Financing Cash, Conventional, FHA
Listing Terms Cash, Conventional, FHA
Financing Cash,Conventional,FHA
Special Listing Condition Standard
Pets Allowed No Pet Restrictions
Read Less Info
Want to know what your home might be worth? Contact us for a FREE valuation!

Our team is ready to help you sell your home for the highest possible price ASAP

Bought with Nikki David • Compass RE

“Molly's job is to find and attract mastery-based agents to the office, protect the culture, and make sure everyone is happy! ”






