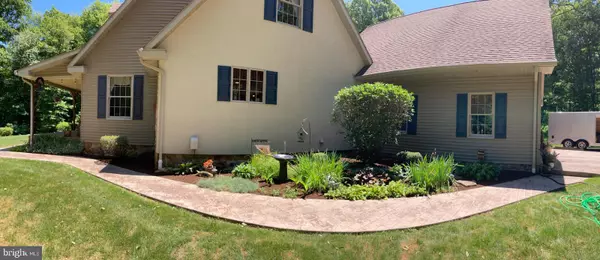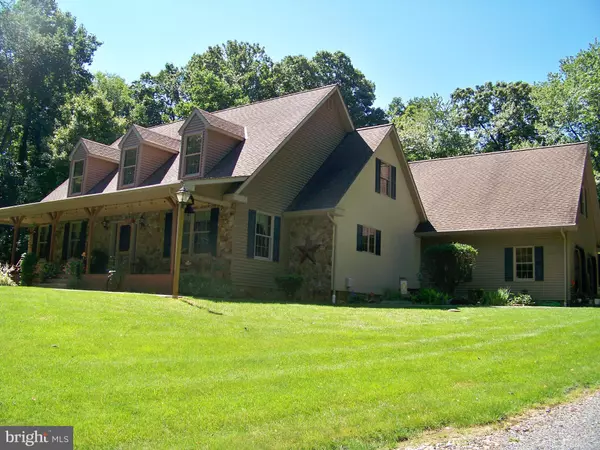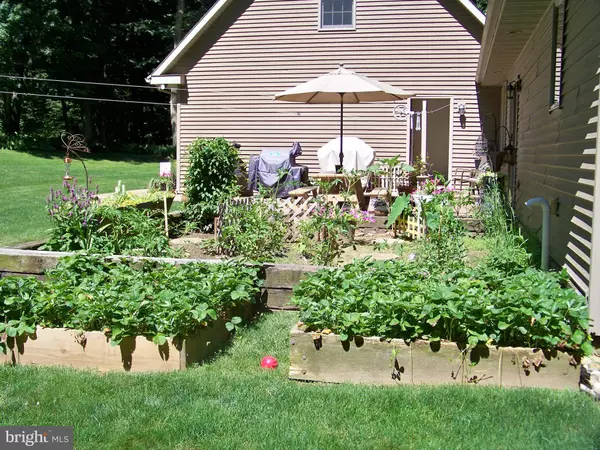$600,000
$600,000
For more information regarding the value of a property, please contact us for a free consultation.
3 Beds
4 Baths
4,580 SqFt
SOLD DATE : 11/17/2022
Key Details
Sold Price $600,000
Property Type Single Family Home
Sub Type Detached
Listing Status Sold
Purchase Type For Sale
Square Footage 4,580 sqft
Price per Sqft $131
Subdivision Shenks Woods
MLS Listing ID PALA2021346
Sold Date 11/17/22
Style Cape Cod
Bedrooms 3
Full Baths 2
Half Baths 2
HOA Y/N N
Abv Grd Liv Area 2,852
Originating Board BRIGHT
Year Built 2000
Annual Tax Amount $5,214
Tax Year 2022
Lot Size 3.200 Acres
Acres 3.2
Lot Dimensions 0.00 x 0.00
Property Description
PRICE REDUCED ON THIS LOVELY HOME & PROPERTY. Welcome To 17 Shenks Wood Court in Solano School District. This Private & Secluded Property Consists of 3.2 Acres Of Mostly Wooded Land With A Well-Maintained Cape Code Three Bedroom Home. Main Level Features A Custom Kitchen W/ Oak Cabinets, Jen Air Propane Island Stove w/ Down Draft, Luxury Vinyl Floor, Recessed Lighting, Dish Washer & More. Eat At The Breakfast Bar Or The Sitting Area. Living Room Has Custom Window Treatments, Propane Stove & Sliding Doors To The Rear Patio, Formal Dining Room Offers Hardwood Oak Plank Flooring Opening Up To The Foyer & Loft Above. Spacious Main Bedroom Hosts Luxury Vinyl Plank Flooring, South Western Textured Walls, Walk-In Closets That Leads Into The Main Bath Offering Walk-In Tile Shower, Ceramic Tile Floor & Double Vanity. Laundry Room Off Garage Completes The Main Level. Second Level Hosts Two Bedrooms And Full Bath w/ Tub & Shower. Enjoy Entertaining In Your Finished Lower Level Complete With Bar, Partial Kitchenette, Large Open Area & Half Bath, Mechanical Room Houses Kinetico Salt Water Treatment System, Propane Water Heater , Rheem Propane Heater/ Central Air. Large Oversized Garage Features Propane Heat, Epoxy Floor w/ Floor Drain & Above Garage Storage. Large Front Porch w/ Mahogany Deck Boards & Dryvit Ceiling. Rear Patio & Raised Bed Gardens. Stamped Concrete Walks and Partial Driveway. Detached Large 1000 SF Shop Offers Many Possibilities w/ 100 amp Electric, 7' Rear Overhead Door, Insulated Interior Walls Plus Full Second Story Open Room. Large Wood Shed & Garden Shed. Come And See This Property And You Will Not Want To Leave. House Has Back-Up Generator Power ( generator negotiable) . . QUALIFIED BUYERS ONLY FOR SHOWINGS.
Location
State PA
County Lancaster
Area Providence Twp (10552)
Zoning SUBURBAN RESIDENTIAL
Rooms
Basement Full, Garage Access, Heated, Fully Finished, Poured Concrete
Main Level Bedrooms 1
Interior
Interior Features Bar, Carpet, Crown Moldings, Dining Area, Entry Level Bedroom, Floor Plan - Traditional, Formal/Separate Dining Room, Kitchen - Country, Kitchen - Island, Pantry, Recessed Lighting, Stall Shower, Tub Shower, Wainscotting, Wood Stove, Wood Floors, Window Treatments
Hot Water Propane
Heating Forced Air
Cooling Central A/C
Flooring Carpet, Ceramic Tile, Concrete, Hardwood, Laminate Plank, Luxury Vinyl Plank
Equipment Built-In Microwave, Built-In Range, Cooktop - Down Draft, Dishwasher, Disposal, Extra Refrigerator/Freezer, Refrigerator, Water Conditioner - Owned, Water Heater
Fireplace N
Appliance Built-In Microwave, Built-In Range, Cooktop - Down Draft, Dishwasher, Disposal, Extra Refrigerator/Freezer, Refrigerator, Water Conditioner - Owned, Water Heater
Heat Source Propane - Owned
Laundry Main Floor
Exterior
Parking Features Additional Storage Area, Garage - Side Entry, Garage Door Opener, Oversized
Garage Spaces 6.0
Utilities Available Phone Available, Propane, Under Ground, Cable TV Available
Water Access N
View Trees/Woods
Roof Type Architectural Shingle
Accessibility 32\"+ wide Doors
Attached Garage 2
Total Parking Spaces 6
Garage Y
Building
Lot Description Backs to Trees, Front Yard, Landscaping, Partly Wooded, Private, Rear Yard, Rural, Secluded, Trees/Wooded
Story 1.5
Foundation Block
Sewer On Site Septic
Water Well
Architectural Style Cape Cod
Level or Stories 1.5
Additional Building Above Grade, Below Grade
Structure Type Cathedral Ceilings,Dry Wall
New Construction N
Schools
High Schools Solanco
School District Solanco
Others
Senior Community No
Tax ID 520-29221-0-0000
Ownership Fee Simple
SqFt Source Assessor
Security Features Security System
Acceptable Financing Cash, Conventional, FHA, USDA, VA
Listing Terms Cash, Conventional, FHA, USDA, VA
Financing Cash,Conventional,FHA,USDA,VA
Special Listing Condition Standard
Read Less Info
Want to know what your home might be worth? Contact us for a FREE valuation!

Our team is ready to help you sell your home for the highest possible price ASAP

Bought with Susan R. Todd • RE/MAX Of Reading

“Molly's job is to find and attract mastery-based agents to the office, protect the culture, and make sure everyone is happy! ”






