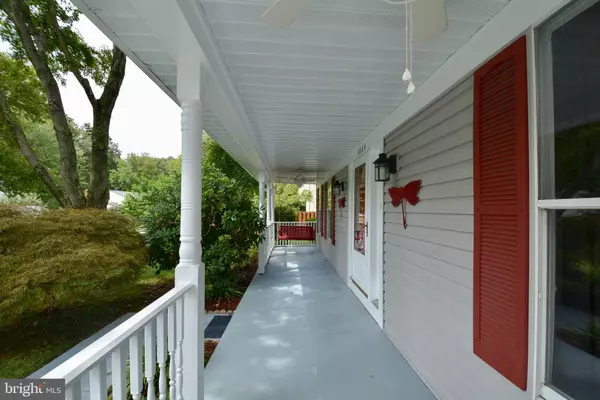$550,000
$575,000
4.3%For more information regarding the value of a property, please contact us for a free consultation.
5 Beds
3 Baths
2,332 SqFt
SOLD DATE : 10/07/2021
Key Details
Sold Price $550,000
Property Type Single Family Home
Sub Type Detached
Listing Status Sold
Purchase Type For Sale
Square Footage 2,332 sqft
Price per Sqft $235
Subdivision Colony Woods
MLS Listing ID VAPW2006554
Sold Date 10/07/21
Style Colonial
Bedrooms 5
Full Baths 2
Half Baths 1
HOA Y/N N
Abv Grd Liv Area 2,332
Originating Board BRIGHT
Year Built 1984
Annual Tax Amount $5,807
Tax Year 2021
Lot Size 0.459 Acres
Acres 0.46
Property Description
This one is a RARE find with 5 bedrooms on the UPPER level and a HALF ACRE private lot with your own INGROUND POOL!! New siding and new roof with architectural shingles done in 2019! Brand new carpet throughout! Gas furnace is 5 years young! Huge freshly painted front porch offers plenty of room to sit and features two ceiling fans to keep you cool. Hardwood flooring in the entryway! Formal living room and dining room, eat-in kitchen with stainless steel appliances and ceramic tile flooring. Family room sits off the kitchen with ceramic tile flooring, a wood-burning stove with brick hearth and a built-in wet bar for entertaining! The kitchen has an exit to the recently stained deck while the family room has French door leading to the three season room! This room has sliding glass doors out to the deck and pool area and even features an electric heater and air conditioner so you can enjoy year round! Upper level offers five spacious bedrooms! Master suite has a big walk-in closet and a vanity area. Master bath has been updated with ceramic tile shower surround and tile flooring. The hallway full bath has double sinks and ceramic tile flooring. All bedrooms have ceiling fans! Lower level is awaiting your finishing touches to make it your own. Outside, you will find a huge level back yard that is fully fenced and backs to trees for loads of privacy. Entertain or relax by your very own HEATED inground pool! (Pool cover and storage totes convey!) NO HOA!
Location
State VA
County Prince William
Zoning A1
Rooms
Basement Unfinished, Sump Pump
Interior
Interior Features Attic, Carpet, Ceiling Fan(s), Breakfast Area, Family Room Off Kitchen, Formal/Separate Dining Room, Kitchen - Eat-In, Kitchen - Table Space, Primary Bath(s), Walk-in Closet(s), Wet/Dry Bar, Wood Floors, Stove - Wood
Hot Water Natural Gas
Heating Forced Air
Cooling Ceiling Fan(s), Central A/C
Flooring Carpet, Ceramic Tile, Hardwood
Fireplaces Number 1
Fireplaces Type Brick, Wood
Equipment Built-In Microwave, Disposal, Dishwasher, Dryer, Freezer, Icemaker, Oven - Single, Refrigerator, Stove, Stainless Steel Appliances, Washer
Furnishings No
Fireplace Y
Appliance Built-In Microwave, Disposal, Dishwasher, Dryer, Freezer, Icemaker, Oven - Single, Refrigerator, Stove, Stainless Steel Appliances, Washer
Heat Source Natural Gas
Laundry Main Floor, Washer In Unit, Dryer In Unit
Exterior
Exterior Feature Deck(s), Porch(es), Enclosed, Patio(s)
Parking Features Garage - Front Entry, Garage Door Opener
Garage Spaces 2.0
Fence Fully, Wood
Pool In Ground, Heated
Amenities Available None
Water Access N
Accessibility None
Porch Deck(s), Porch(es), Enclosed, Patio(s)
Attached Garage 2
Total Parking Spaces 2
Garage Y
Building
Lot Description Backs to Trees, Front Yard, Landscaping, Private, Rear Yard, Trees/Wooded
Story 3
Sewer Public Sewer
Water Public
Architectural Style Colonial
Level or Stories 3
Additional Building Above Grade, Below Grade
New Construction N
Schools
Elementary Schools Kyle R. Wilson
Middle Schools Beville
High Schools C.D. Hylton
School District Prince William County Public Schools
Others
HOA Fee Include None
Senior Community No
Tax ID 8091-97-6186
Ownership Fee Simple
SqFt Source Assessor
Acceptable Financing Cash, FHA, Conventional
Horse Property N
Listing Terms Cash, FHA, Conventional
Financing Cash,FHA,Conventional
Special Listing Condition Standard
Read Less Info
Want to know what your home might be worth? Contact us for a FREE valuation!

Our team is ready to help you sell your home for the highest possible price ASAP

Bought with Irene J Curry • Coldwell Banker Realty
“Molly's job is to find and attract mastery-based agents to the office, protect the culture, and make sure everyone is happy! ”






