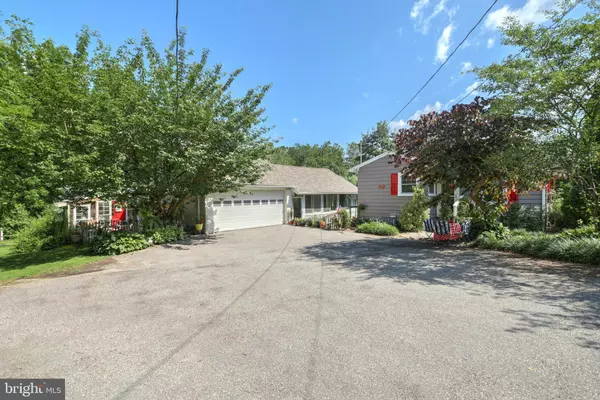$289,900
$289,900
For more information regarding the value of a property, please contact us for a free consultation.
3 Beds
2 Baths
2,839 SqFt
SOLD DATE : 08/31/2022
Key Details
Sold Price $289,900
Property Type Single Family Home
Sub Type Detached
Listing Status Sold
Purchase Type For Sale
Square Footage 2,839 sqft
Price per Sqft $102
Subdivision East Manchester
MLS Listing ID PAYK2025304
Sold Date 08/31/22
Style Ranch/Rambler
Bedrooms 3
Full Baths 2
HOA Y/N N
Abv Grd Liv Area 1,839
Originating Board BRIGHT
Year Built 1949
Annual Tax Amount $3,876
Tax Year 2021
Lot Size 2.360 Acres
Acres 2.36
Property Description
Outside privacy with beautifully maintained gardens. Fresh eggs every morning just a short walk to the chicken coupe. Sunbathe on the huge deck with retractable awning. The deck is attached to a separate office rec room and the summer kitchen is fully equipped , herb garden and greenhouse are located behind the
garage for all those special projects. The second kitchen comes in handy for all the produce from the raised bed vegetable garden. You'll be eating fresh all through the year. Also enjoy your blueberry and raspberry crop, but you have to beat the birds to them. All the enjoyment of country with the confidence of municipality protection. Take the tour...I'm sure you'll love it.
Location
State PA
County York
Area East Manchester Twp (15226)
Zoning RESIDENTIAL
Direction Southeast
Rooms
Other Rooms Living Room, Dining Room, Bedroom 2, Bedroom 3, Kitchen, Game Room, Family Room, Bedroom 1, Bathroom 1, Bathroom 2
Basement Sump Pump, Walkout Stairs, Water Proofing System, Windows, Heated, Fully Finished
Main Level Bedrooms 3
Interior
Interior Features 2nd Kitchen, Attic, Built-Ins, Ceiling Fan(s), Combination Dining/Living, Dining Area, Floor Plan - Open, Kitchen - Eat-In, Primary Bath(s), Sauna, Tub Shower, Wainscotting, Walk-in Closet(s), Window Treatments
Hot Water Natural Gas
Heating Forced Air
Cooling Central A/C
Flooring Laminate Plank
Fireplaces Number 3
Fireplaces Type Electric, Fireplace - Glass Doors, Gas/Propane
Equipment Built-In Microwave, Dishwasher, Dryer, Dryer - Electric, Dryer - Front Loading, Extra Refrigerator/Freezer, Oven/Range - Gas, Refrigerator, Stainless Steel Appliances, Washer - Front Loading, Water Conditioner - Owned, Water Heater
Furnishings Yes
Fireplace Y
Window Features Screens,Energy Efficient
Appliance Built-In Microwave, Dishwasher, Dryer, Dryer - Electric, Dryer - Front Loading, Extra Refrigerator/Freezer, Oven/Range - Gas, Refrigerator, Stainless Steel Appliances, Washer - Front Loading, Water Conditioner - Owned, Water Heater
Heat Source Natural Gas
Laundry Main Floor
Exterior
Exterior Feature Deck(s)
Garage Garage - Front Entry, Oversized
Garage Spaces 2.0
Utilities Available Cable TV, Natural Gas Available, Electric Available, Phone
Waterfront N
Water Access N
View Garden/Lawn, Trees/Woods
Roof Type Asphalt
Accessibility None
Porch Deck(s)
Parking Type Detached Garage, Off Street, On Street
Total Parking Spaces 2
Garage Y
Building
Lot Description Cleared, Open, Pond, Rear Yard, Secluded, Stream/Creek, Trees/Wooded
Story 1
Foundation Stone
Sewer Public Sewer
Water Public
Architectural Style Ranch/Rambler
Level or Stories 1
Additional Building Above Grade, Below Grade
Structure Type Plaster Walls
New Construction N
Schools
School District Northeastern York
Others
Pets Allowed Y
Senior Community No
Tax ID 26-000-NI-0150-00-00000
Ownership Fee Simple
SqFt Source Assessor
Acceptable Financing Cash, Conventional, FHA
Listing Terms Cash, Conventional, FHA
Financing Cash,Conventional,FHA
Special Listing Condition Standard
Pets Description No Pet Restrictions
Read Less Info
Want to know what your home might be worth? Contact us for a FREE valuation!

Our team is ready to help you sell your home for the highest possible price ASAP

Bought with Jasmine Nichole Ramos • Inch & Co. Real Estate, LLC

“Molly's job is to find and attract mastery-based agents to the office, protect the culture, and make sure everyone is happy! ”






