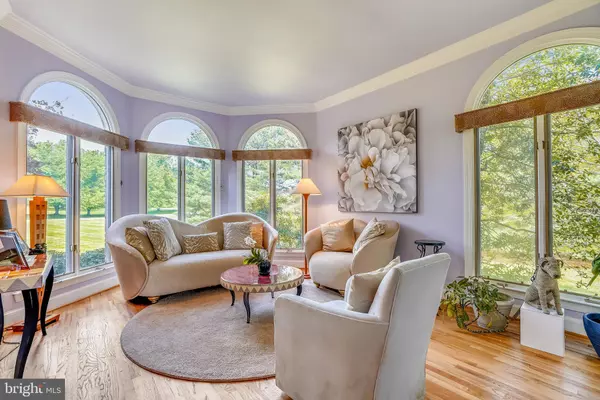$1,000,000
$1,100,000
9.1%For more information regarding the value of a property, please contact us for a free consultation.
5 Beds
5 Baths
4,588 SqFt
SOLD DATE : 08/08/2022
Key Details
Sold Price $1,000,000
Property Type Single Family Home
Sub Type Detached
Listing Status Sold
Purchase Type For Sale
Square Footage 4,588 sqft
Price per Sqft $217
Subdivision Dunfarmin Estates
MLS Listing ID MDHW2015166
Sold Date 08/08/22
Style Transitional
Bedrooms 5
Full Baths 3
Half Baths 2
HOA Y/N N
Abv Grd Liv Area 3,244
Originating Board BRIGHT
Year Built 1990
Annual Tax Amount $10,591
Tax Year 2022
Lot Size 3.000 Acres
Acres 3.0
Property Description
Breathtaking Home Situated on a Breathtaking 3 Acre Lot at the End Of a Cul De Sac in Clarksville. You will be delighted from the moment you enter this semi-custom home, The grand entry foyer is open and expansive with hardwood flooring. Step down into the living room with hardwood flooring and high ceilings. A spacious dining room with hardwood flooring will meet all your entertainment needs. Step into the gourmet kitchen with cooking island, breakfast room, microwave wall oven and spacious refrigerator that opens to a family room with fireplace. Just perfect for all your cooking experiences and family living. The grand family room with high ceilings, fireplace, built in cabinetry, wet bar and wall of windows offers magnificent views of this 3 acre lot. A two tier deck and patio are conveniently located off the kitchen family room spaces. A sun filled sunroom with bay window completes the first floor of this home and can also be a great first floor home office. The second level brings to you an expansive primary bedroom with fireplace, cathedral ceiling, walk-in closet and luxury primary bath. There are 3 additional bedrooms, one having it's own full bath and the other 2 sharing a great Jack and Jill bath at the end of the hall. A fully finished walk-out lower level offers a grand recreation room, a bonus or 2nd recreation room with fireplace, a 5th bedroom, half bath, and an additional room that could be an office or hobby room. The walk-out leads to a patio and beautifully landscaped level back yard. A 3 car garage with ample parking spaces for additional cars completes this home. You will not find a better fit for a lovingly maintained home situated on an ideal lot in a great location. Minutes away from the River Hill Shopping Center and Route 32. Just perfect in every way!
Location
State MD
County Howard
Zoning RRDEO
Rooms
Other Rooms Living Room, Dining Room, Primary Bedroom, Bedroom 2, Bedroom 4, Bedroom 5, Kitchen, Family Room, Sun/Florida Room, Laundry, Office, Recreation Room, Storage Room, Bathroom 3, Bonus Room
Basement Walkout Level
Interior
Hot Water Electric
Heating Heat Pump(s)
Cooling Ceiling Fan(s), Central A/C
Fireplaces Number 3
Heat Source Electric
Exterior
Parking Features Garage - Side Entry, Garage Door Opener
Garage Spaces 3.0
Water Access N
View Trees/Woods
Accessibility None
Attached Garage 3
Total Parking Spaces 3
Garage Y
Building
Lot Description Backs to Trees, Cul-de-sac, Landscaping, Level
Story 3
Foundation Other
Sewer Private Septic Tank
Water Well
Architectural Style Transitional
Level or Stories 3
Additional Building Above Grade, Below Grade
New Construction N
Schools
School District Howard County Public School System
Others
Senior Community No
Tax ID 1405408059
Ownership Fee Simple
SqFt Source Assessor
Special Listing Condition Standard
Read Less Info
Want to know what your home might be worth? Contact us for a FREE valuation!

Our team is ready to help you sell your home for the highest possible price ASAP

Bought with Amy Skora • Weichert Realtors - McKenna & Vane
“Molly's job is to find and attract mastery-based agents to the office, protect the culture, and make sure everyone is happy! ”






