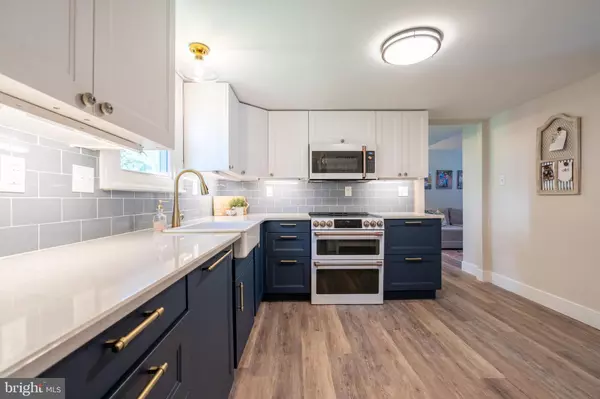$600,000
$575,000
4.3%For more information regarding the value of a property, please contact us for a free consultation.
4 Beds
3 Baths
2,488 SqFt
SOLD DATE : 07/15/2022
Key Details
Sold Price $600,000
Property Type Single Family Home
Sub Type Detached
Listing Status Sold
Purchase Type For Sale
Square Footage 2,488 sqft
Price per Sqft $241
Subdivision Joshua Knoll
MLS Listing ID PAMC2036808
Sold Date 07/15/22
Style Colonial
Bedrooms 4
Full Baths 2
Half Baths 1
HOA Y/N N
Abv Grd Liv Area 2,488
Originating Board BRIGHT
Year Built 1986
Annual Tax Amount $5,324
Tax Year 2021
Lot Size 10,000 Sqft
Acres 0.23
Lot Dimensions 80.00 x 0.00
Property Description
Look no further than this updated home in the desirable Joshua Knolls community of Lafayette Hill! With 4 bedrooms and 2 and a half bathrooms, this expanded center hall colonial has been lovingly taken care of and completely remodeled. Brand new roof, vinyl siding and exterior doors have been installed. The tin roof over the porch and the board and batten wood shutters add to the beautiful curb appeal. All but a few windows have been replaced to make this home extremely energy efficient. The first floor has newly installed vinyl plank flooring throughout. A spacious formal dining room provides great ambiance with a wood burning fireplace featured along one wall. A powder room is accessible from the dining room. The living room is cozy yet light-filled and is connected to both the dining room and den with large doorways, creating a very open appearance. The den is currently a music room but has potential for so many other uses! You won’t want to leave this fully renovated kitchen, which will make any neighbor jealous. All new cabinetry, modern subway tile backsplash, and quartz countertops have been picked to make this space bright with a classic yet fresh look. The GE Cafe series white matte appliances make this kitchen. Off of the kitchen is additional storage in the coordinating butlers pantry. Through the pantry area is a well sized mudroom which connects to the two car garage.. Upstairs, the master ensuite provides an escape from the rest of the home. This large room has plenty of natural light, a ceiling fan and ceiling lights. The large walk-in closet and master bath are connected to the main room. The master bathroom has not been updated but has tons of space and potential! This spacious room features a jetted tub, separate shower and large vanity. The upstairs is completed by three other well sized bedrooms which all have ceiling fans and great closet space with custom built-in shelving. Lastly, an updated shared full bathroom with tub and shower is centrally located to the three bedrooms. This home boasts great curb appeal and a nice flat yard. A newly installed shed in the rear yard provides additional storage. A small planted median separates this home from the main road, creating a safe space for kids. Located minutes from Plymouth Meeting, the mall, shops and restaurants are close by. Also conveniently close to the turnpike and 476. You must see the beautiful updates throughout this home.
Location
State PA
County Montgomery
Area Whitemarsh Twp (10665)
Zoning A
Interior
Interior Features Built-Ins, Dining Area, Kitchen - Gourmet, Pantry, Primary Bath(s), Soaking Tub, Upgraded Countertops, Walk-in Closet(s)
Hot Water Electric
Heating Forced Air
Cooling Central A/C
Flooring Luxury Vinyl Plank
Fireplaces Number 1
Fireplaces Type Wood
Fireplace Y
Heat Source Electric
Laundry Main Floor
Exterior
Garage Inside Access
Garage Spaces 2.0
Waterfront N
Water Access N
Roof Type Shingle
Accessibility 2+ Access Exits
Parking Type Attached Garage, Driveway
Attached Garage 2
Total Parking Spaces 2
Garage Y
Building
Story 2
Foundation Slab
Sewer Public Sewer
Water Public
Architectural Style Colonial
Level or Stories 2
Additional Building Above Grade, Below Grade
Structure Type Dry Wall
New Construction N
Schools
School District Colonial
Others
Senior Community No
Tax ID 65-00-03978-025
Ownership Fee Simple
SqFt Source Assessor
Special Listing Condition Standard
Read Less Info
Want to know what your home might be worth? Contact us for a FREE valuation!

Our team is ready to help you sell your home for the highest possible price ASAP

Bought with Jodi Costin • BHHS Fox & Roach-Southampton

“Molly's job is to find and attract mastery-based agents to the office, protect the culture, and make sure everyone is happy! ”






