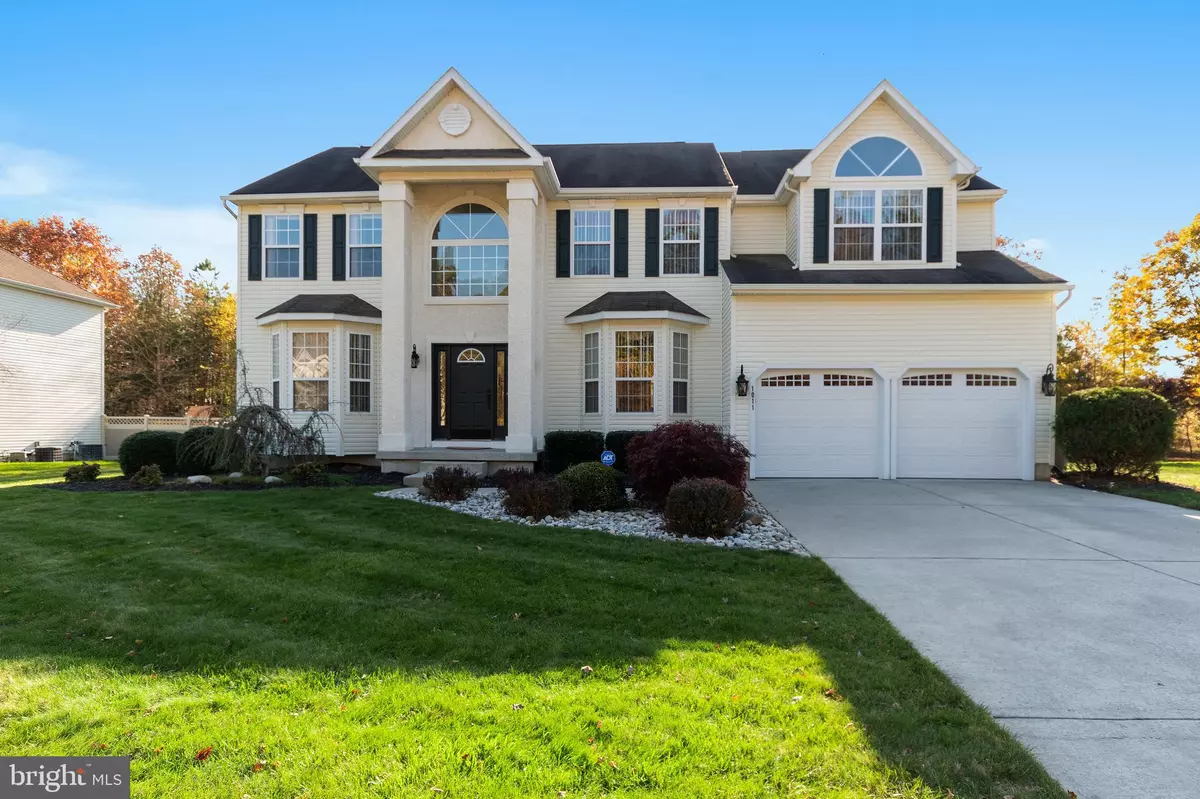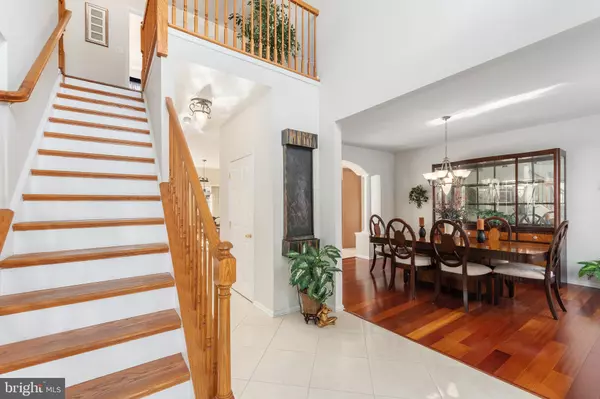$420,000
$420,000
For more information regarding the value of a property, please contact us for a free consultation.
4 Beds
3 Baths
3,992 SqFt
SOLD DATE : 01/13/2021
Key Details
Sold Price $420,000
Property Type Single Family Home
Sub Type Detached
Listing Status Sold
Purchase Type For Sale
Square Footage 3,992 sqft
Price per Sqft $105
Subdivision Saddlebrook Farms
MLS Listing ID NJGL265744
Sold Date 01/13/21
Style Traditional
Bedrooms 4
Full Baths 2
Half Baths 1
HOA Y/N N
Abv Grd Liv Area 3,236
Originating Board BRIGHT
Year Built 2003
Annual Tax Amount $11,195
Tax Year 2020
Lot Size 0.356 Acres
Acres 0.36
Lot Dimensions 100.00 x 155.00
Property Description
Come view this grand home nestled in a secluded area of Williamstown that offers the luxury and opulence of Saddlebrook Farms. This home boasts 3,236 square feet plus an additional 756 square feet of living space in the fully finished basement. This home has been meticulously cared for and is the epitome of true pride of home ownership. Enter into this 4-bedroom, 2.5 bath, 2 car garage and be greeted by a large foyer with a cathedral ceiling. As you enter the home, you'll be delighted to find a formal dining room on the right and an area that can be used for an office to the left of the foyer. As you continue through the home, you will fall in love with the open floor plan that expands into the living room and kitchen area and warm up in front of the gas fireplace. Enjoy a superior culinary experience in the stunning kitchen that features rare Viking Stainless Steel appliances, granite countertops, travertine tiled floors, and a granite backsplash. Off the kitchen, you'll find a powder room and main level laundry room. Continue your journey upstairs to the master suite with walk in closets, and a luxurious soaker tub to relax in. You will also find three nice sized bedrooms and another full bathroom. This stunning two-story home includes hardwood floors that flow throughout the living room, dining room, family room, upstairs hall and bedrooms. The fully finished basement has Berber carpet, a gym, family room and recreational areas. This is a very special home that includes a month to month home warranty for all appliances (the buyer can choose to continue for only $68/month). If schools are important, then you've made an excellent choice to live in the Radix School District. Radix Elementary school has been awarded the 2019 National Blue Ribbon Award for schools which is a prestigious award given to 362 schools for Excellence in Education. The current owners have thought of everything! If you are ready to live in luxury, come view this home and be prepared to make an offer. ***MORE PHOTOS TO COME***
Location
State NJ
County Gloucester
Area Monroe Twp (20811)
Zoning RESIDENTIAL
Rooms
Other Rooms Living Room, Dining Room, Primary Bedroom, Bedroom 2, Bedroom 3, Kitchen, Game Room, Family Room, Breakfast Room, Bedroom 1, Exercise Room, Laundry, Office, Utility Room, Primary Bathroom, Full Bath
Basement Fully Finished
Interior
Interior Features Breakfast Area, Carpet, Family Room Off Kitchen, Kitchen - Eat-In, Kitchen - Island, Pantry, Floor Plan - Open, Formal/Separate Dining Room, Kitchen - Gourmet, Sprinkler System
Hot Water Natural Gas
Heating Forced Air
Cooling Central A/C
Flooring Hardwood, Partially Carpeted
Fireplaces Number 1
Equipment Built-In Microwave, Commercial Range, Compactor, Disposal, Dryer, Dishwasher, Energy Efficient Appliances, Stainless Steel Appliances, Washer
Fireplace Y
Appliance Built-In Microwave, Commercial Range, Compactor, Disposal, Dryer, Dishwasher, Energy Efficient Appliances, Stainless Steel Appliances, Washer
Heat Source Natural Gas
Exterior
Parking Features Garage Door Opener
Garage Spaces 4.0
Water Access N
Roof Type Shingle
Accessibility None
Attached Garage 2
Total Parking Spaces 4
Garage Y
Building
Lot Description Backs to Trees
Story 2
Sewer Public Sewer
Water Public
Architectural Style Traditional
Level or Stories 2
Additional Building Above Grade, Below Grade
New Construction N
Schools
Elementary Schools Radix E.S.
Middle Schools Williamstown M.S.
High Schools Williamstown H.S.
School District Monroe Township
Others
Senior Community No
Tax ID 11-000240301-00006
Ownership Fee Simple
SqFt Source Assessor
Acceptable Financing Cash, Conventional, FHA, VA
Listing Terms Cash, Conventional, FHA, VA
Financing Cash,Conventional,FHA,VA
Special Listing Condition Standard
Read Less Info
Want to know what your home might be worth? Contact us for a FREE valuation!

Our team is ready to help you sell your home for the highest possible price ASAP

Bought with Starr Smith • Keller Williams Main Line
“Molly's job is to find and attract mastery-based agents to the office, protect the culture, and make sure everyone is happy! ”






