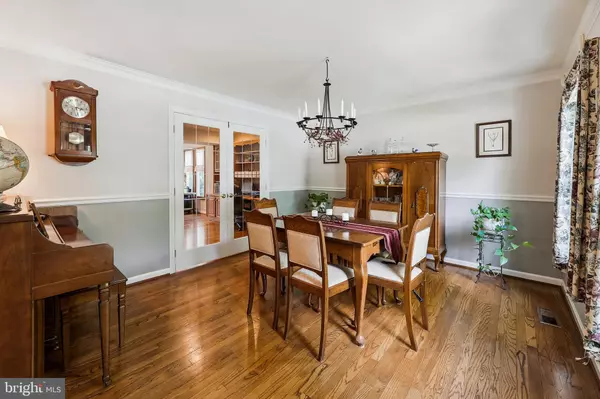$780,000
$799,000
2.4%For more information regarding the value of a property, please contact us for a free consultation.
5 Beds
4 Baths
2,607 SqFt
SOLD DATE : 09/16/2022
Key Details
Sold Price $780,000
Property Type Single Family Home
Sub Type Detached
Listing Status Sold
Purchase Type For Sale
Square Footage 2,607 sqft
Price per Sqft $299
Subdivision Signal Hill
MLS Listing ID VAFX2075040
Sold Date 09/16/22
Style Colonial
Bedrooms 5
Full Baths 3
Half Baths 1
HOA Fees $16/ann
HOA Y/N Y
Abv Grd Liv Area 2,107
Originating Board BRIGHT
Year Built 1977
Annual Tax Amount $8,055
Tax Year 2022
Lot Size 8,651 Sqft
Acres 0.2
Property Description
Spacious colonial home in sought after Burke neighborhood of Signal Hill - 8927 Lake Braddock drive welcomes you home! This meticulously kept home offers 5 bedrooms, 3.5 baths, an expansive addition off the back, over 2,500 sq ft of living space and many updates! Within the last 5 years this home has updated the roof, HVAC, hot water heater, garage door, and front windows. The addition incorporates a gourmet kitchen with granite countertops, new stainless steel appliances which includes a gas stove and built-in oven.
Along with the vaulted ceilings, wall-to-wall windows, and gas fireplace for those colder nights and mornings the addition adds the perfect open concept to this traditional colonial home. Whether you gather in the eat-in-kitchen or formal dining room, or lounge in the family room or in the living rom with wood burning fire place and original exposed beams, there is space for everyone! On the upper level you will be greeted by 4 bedrooms and 2 full baths. The sizeable primary suite provides separate dressing area and vanity. Next, head down to the basement where you will discover a large storage area, a full bath and bedroom with a full egress window and closet. Directly walkout to a wonderfully landscaped flat backyard with a patio perfect for summer night cookouts. Close to shopping centers, the VRE, and I-95, the location is perfect for anyone looking to get from point A to B.
Location
State VA
County Fairfax
Zoning 131
Rooms
Basement Walkout Level
Interior
Interior Features Attic, Breakfast Area, Built-Ins, Carpet, Ceiling Fan(s), Combination Kitchen/Dining, Combination Kitchen/Living, Crown Moldings, Dining Area, Exposed Beams, Family Room Off Kitchen, Floor Plan - Open, Upgraded Countertops, WhirlPool/HotTub, Wood Floors
Hot Water Natural Gas
Heating Central
Cooling Central A/C
Fireplaces Number 2
Fireplaces Type Brick, Wood
Equipment Built-In Microwave, Dishwasher, Disposal, Dryer, Exhaust Fan, Icemaker, Oven - Wall, Stove, Stainless Steel Appliances, Washer
Fireplace Y
Appliance Built-In Microwave, Dishwasher, Disposal, Dryer, Exhaust Fan, Icemaker, Oven - Wall, Stove, Stainless Steel Appliances, Washer
Heat Source Natural Gas
Laundry Main Floor
Exterior
Exterior Feature Deck(s), Patio(s)
Parking Features Additional Storage Area, Garage Door Opener, Garage - Rear Entry, Inside Access
Garage Spaces 1.0
Water Access N
Accessibility None
Porch Deck(s), Patio(s)
Attached Garage 1
Total Parking Spaces 1
Garage Y
Building
Story 3
Foundation Slab
Sewer Public Sewer
Water Public
Architectural Style Colonial
Level or Stories 3
Additional Building Above Grade, Below Grade
New Construction N
Schools
School District Fairfax County Public Schools
Others
Senior Community No
Tax ID 0782 14 0071
Ownership Fee Simple
SqFt Source Assessor
Security Features Security System
Horse Property N
Special Listing Condition Standard
Read Less Info
Want to know what your home might be worth? Contact us for a FREE valuation!

Our team is ready to help you sell your home for the highest possible price ASAP

Bought with Marvin Alexis Guzman • Samson Properties
“Molly's job is to find and attract mastery-based agents to the office, protect the culture, and make sure everyone is happy! ”






