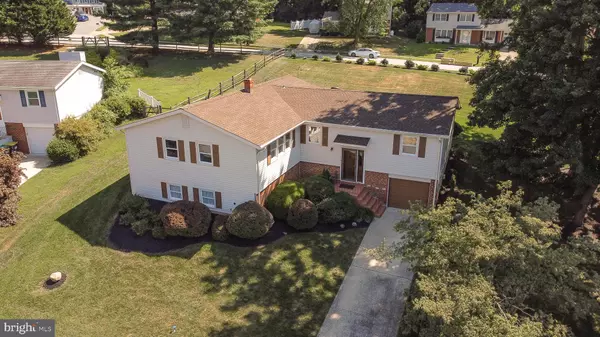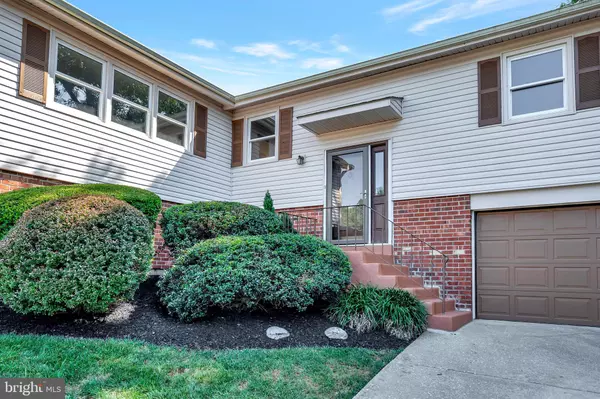$415,000
$415,000
For more information regarding the value of a property, please contact us for a free consultation.
4 Beds
2 Baths
3,255 SqFt
SOLD DATE : 09/09/2022
Key Details
Sold Price $415,000
Property Type Single Family Home
Sub Type Detached
Listing Status Sold
Purchase Type For Sale
Square Footage 3,255 sqft
Price per Sqft $127
Subdivision Pines Of Pike Creek
MLS Listing ID DENC2028022
Sold Date 09/09/22
Style Ranch/Rambler
Bedrooms 4
Full Baths 1
Half Baths 1
HOA Y/N N
Abv Grd Liv Area 2,325
Originating Board BRIGHT
Year Built 1973
Annual Tax Amount $2,437
Tax Year 2021
Lot Size 0.480 Acres
Acres 0.48
Lot Dimensions 87.30 x 166.70
Property Description
For the Open House Sun. 8/7 1-4pm, if it is not raining there is additional parking available on The Pines Blvd on the back of the house, and you can walk through the yard. Look for signs.
The sellers are the original owners and purchased this home to raise their family almost 50 years ago. It is now available and a great opportunity for the next owners to create their own story in this lovely home. It is move-in ready and a pre-inspection has been performed. The results of the inspection are available upon request.
You enter the home on the landing of the stairway. A few steps up to your left and you are on the main level. The home is easy to get around in with all of the living areas on one floor. The master bedroom sits on the back of the house and feels private and quiet. Two other bedrooms and a full bathroom share the hallway with the master. At the far corner of the home sits the 4th bedroom which the previous owners used as an office. There is a large living room on the front of the house and a family room with a pass through to the kitchen on the back of the house. The main level is freshly painted and has new carpet throughout. There is new vinyl in the kitchen and one of the bathrooms. The kitchen needs updating and the home is priced accordingly. The dining room has large sliding glass doors that open onto the back patio and the yard. The basement is large and unfinished. The unfinished area is separated from the hallway that leads to the garage. The basement includes the washer, dryer and a nice wash basin.
The home sits on a large lot on a quiet cul-de-sac. The property has frontage on 2 roads and extends from Pinyon Pine Circle to The Pines Boulevard. Of the roughly 70 lots in the Pines of Pike Creek, this is one of the largest.
There is convenient access to Pike Creek Shopping Mall, Christiana Care Primary Care Unit at Linden Hill, medical offices, restaurants, drug stores and everything Pike Creek has to offer.
Air Conditioner, 2015. Heating system, 2013. Roof 2018.
Location
State DE
County New Castle
Area Elsmere/Newport/Pike Creek (30903)
Zoning NC6.5
Rooms
Other Rooms Living Room, Dining Room, Bedroom 2, Bedroom 3, Bedroom 4, Kitchen, Family Room, Bedroom 1
Basement Full
Main Level Bedrooms 4
Interior
Interior Features Carpet, Dining Area
Hot Water Electric
Heating Heat Pump - Oil BackUp
Cooling Central A/C
Heat Source Oil
Exterior
Parking Features Basement Garage
Garage Spaces 1.0
Water Access N
Accessibility None
Attached Garage 1
Total Parking Spaces 1
Garage Y
Building
Lot Description Cul-de-sac, Open
Story 2
Foundation Block
Sewer No Septic System
Water Community
Architectural Style Ranch/Rambler
Level or Stories 2
Additional Building Above Grade, Below Grade
New Construction N
Schools
Elementary Schools Linden Hill
Middle Schools Skyline
High Schools John Dickinson
School District Red Clay Consolidated
Others
Senior Community No
Tax ID 08-036.20-097
Ownership Fee Simple
SqFt Source Assessor
Acceptable Financing Cash, Conventional, FHA, VA
Listing Terms Cash, Conventional, FHA, VA
Financing Cash,Conventional,FHA,VA
Special Listing Condition Standard
Read Less Info
Want to know what your home might be worth? Contact us for a FREE valuation!

Our team is ready to help you sell your home for the highest possible price ASAP

Bought with Ryan David Haas • RE/MAX Edge
“Molly's job is to find and attract mastery-based agents to the office, protect the culture, and make sure everyone is happy! ”






