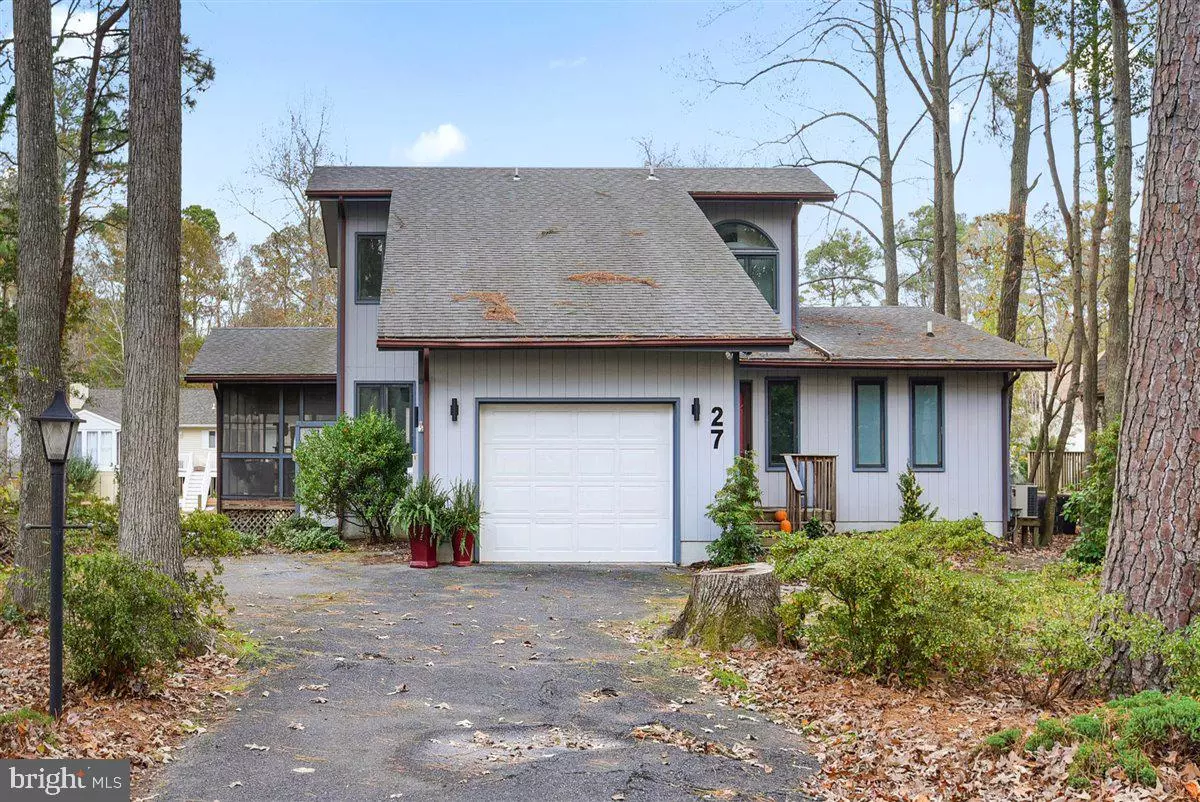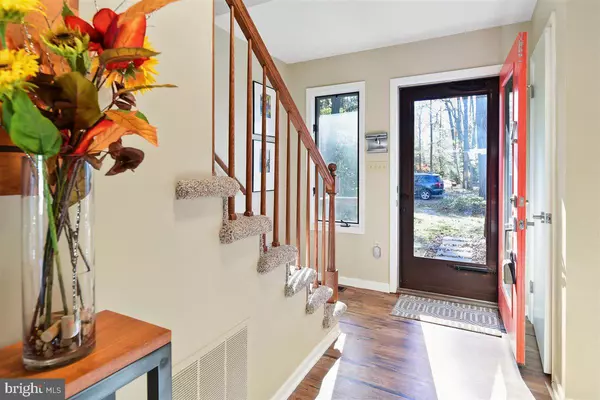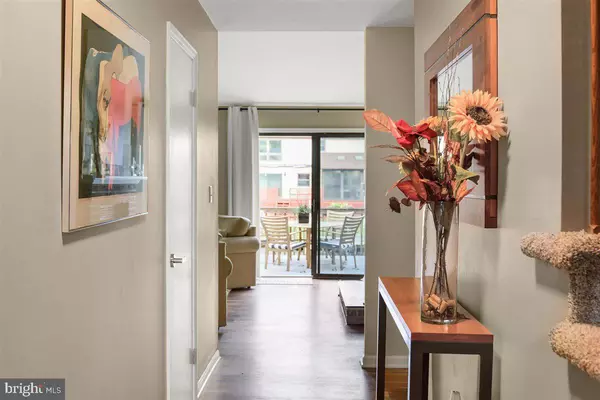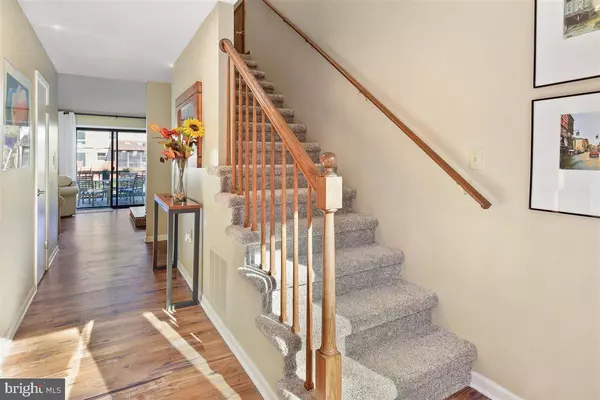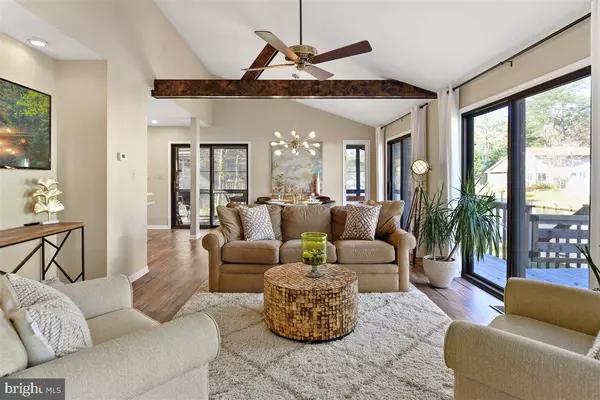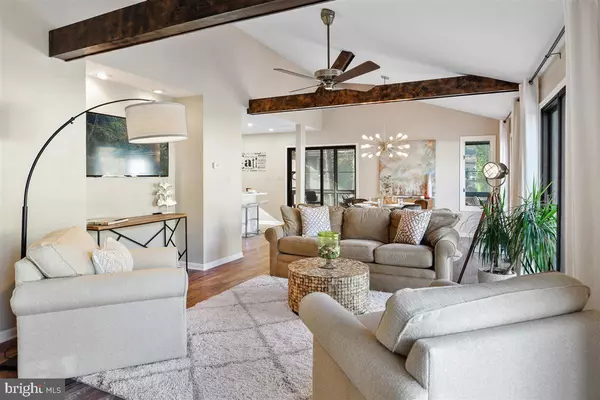$451,900
$451,900
For more information regarding the value of a property, please contact us for a free consultation.
3 Beds
3 Baths
1,736 SqFt
SOLD DATE : 12/22/2020
Key Details
Sold Price $451,900
Property Type Single Family Home
Sub Type Detached
Listing Status Sold
Purchase Type For Sale
Square Footage 1,736 sqft
Price per Sqft $260
Subdivision Ocean Pines - Bay Colony
MLS Listing ID MDWO118392
Sold Date 12/22/20
Style Contemporary
Bedrooms 3
Full Baths 2
Half Baths 1
HOA Fees $125/ann
HOA Y/N Y
Abv Grd Liv Area 1,736
Originating Board BRIGHT
Year Built 1985
Annual Tax Amount $2,789
Tax Year 2020
Lot Size 10,745 Sqft
Acres 0.25
Property Description
Amazing Waterfront! This 3 bedroom, 2.5 bath home features newly remodeled kitchen with new stainless appliances, huge center island, Corian countertops, sleek cabinets, and a pantry with barn-style chalkboard door. Exposed beams, built-ins and an electric log insert brick fireplace adorn the living room. 1st floor primary bedroom overlooks the canal through large patio doors. Newly remodeled primary bath has tiled shower and heated floor and new floating vanity and mirror. Cozy screened porch is perfect for outdoor enjoyment along with huge deck both overlooking the water. The dock is perfect for your boat and parallels to the wide canal water way. Other features include open floor plan, life proof laminate floors throughout the 1st floor, and cool light fixtures. Fresh paint and new carpet are the finishing touches to this one of a kind waterfront property. Bonus--Oversized 1-car garage has extra room for storage. Call for your personal tour.
Location
State MD
County Worcester
Area Worcester Ocean Pines
Zoning R-3
Rooms
Main Level Bedrooms 1
Interior
Interior Features Floor Plan - Open, Kitchen - Island, Pantry, Primary Bath(s), Upgraded Countertops
Hot Water Electric
Heating Heat Pump(s)
Cooling Central A/C
Flooring Carpet, Laminated, Ceramic Tile, Heated
Fireplaces Number 1
Fireplaces Type Electric, Insert, Brick
Equipment Built-In Microwave, Washer, Dryer, Disposal, Dishwasher, Refrigerator, Icemaker, Oven/Range - Electric, Water Heater, Exhaust Fan
Furnishings No
Fireplace Y
Window Features Screens
Appliance Built-In Microwave, Washer, Dryer, Disposal, Dishwasher, Refrigerator, Icemaker, Oven/Range - Electric, Water Heater, Exhaust Fan
Heat Source Electric
Exterior
Exterior Feature Deck(s)
Parking Features Garage - Front Entry
Garage Spaces 4.0
Amenities Available Beach Club, Boat Ramp, Golf Course, Golf Course Membership Available, Marina/Marina Club, Pool - Indoor, Pool - Outdoor, Pool Mem Avail, Tennis Courts, Tot Lots/Playground
Water Access Y
View Canal
Accessibility None
Porch Deck(s)
Attached Garage 1
Total Parking Spaces 4
Garage Y
Building
Lot Description Bulkheaded
Story 2
Foundation Crawl Space
Sewer Public Sewer
Water Public
Architectural Style Contemporary
Level or Stories 2
Additional Building Above Grade, Below Grade
Structure Type Beamed Ceilings,Vaulted Ceilings
New Construction N
Schools
Elementary Schools Showell
Middle Schools Stephen Decatur
High Schools Stephen Decatur
School District Worcester County Public Schools
Others
HOA Fee Include Road Maintenance,Snow Removal
Senior Community No
Tax ID 03-067726
Ownership Fee Simple
SqFt Source Assessor
Acceptable Financing Cash, Conventional, FHA, USDA, VA
Listing Terms Cash, Conventional, FHA, USDA, VA
Financing Cash,Conventional,FHA,USDA,VA
Special Listing Condition Standard
Read Less Info
Want to know what your home might be worth? Contact us for a FREE valuation!

Our team is ready to help you sell your home for the highest possible price ASAP

Bought with Ninja Nissen • Long & Foster Real Estate, Inc.
“Molly's job is to find and attract mastery-based agents to the office, protect the culture, and make sure everyone is happy! ”

