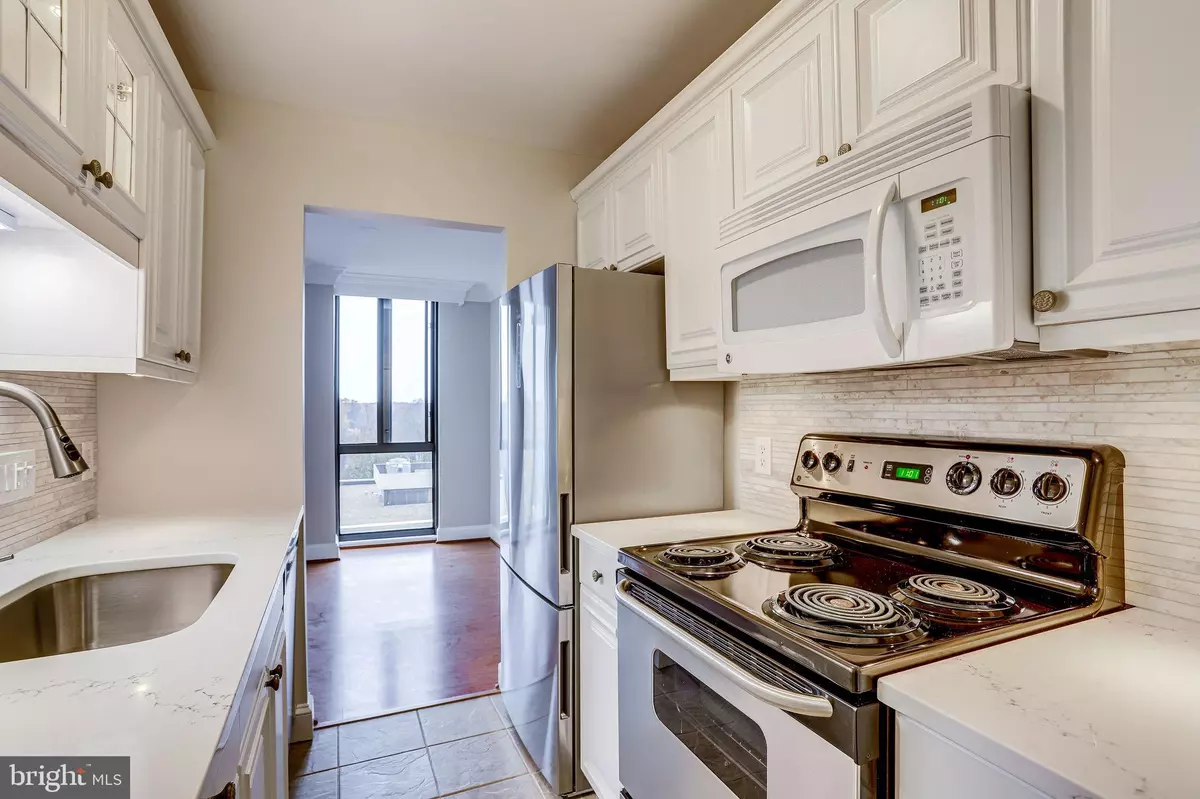$260,000
$260,000
For more information regarding the value of a property, please contact us for a free consultation.
1 Bed
1 Bath
722 SqFt
SOLD DATE : 02/24/2021
Key Details
Sold Price $260,000
Property Type Condo
Sub Type Condo/Co-op
Listing Status Sold
Purchase Type For Sale
Square Footage 722 sqft
Price per Sqft $360
Subdivision None Available
MLS Listing ID VAFX1166024
Sold Date 02/24/21
Style Traditional
Bedrooms 1
Full Baths 1
Condo Fees $601/mo
HOA Y/N N
Abv Grd Liv Area 722
Originating Board BRIGHT
Year Built 1975
Annual Tax Amount $2,399
Tax Year 2020
Property Description
Property is available to see; accepting back-up offers. Classy, stylish easy-living at an affordable price. Golden location surrounded by Million $ plus properties. Pampered, polished and move-in ready. Floor to Ceiling Windows provide glorious light. Roomy tranquil balcony. Recently renovated Kitchen and Bath. Crown molding, and plantation shutters . Nothing for Buyer to do but move right in. Free use of laundry facilities - Laundry Room steps away. Fabulous "Downtown McLean" location. Easy stroll to grocery shopping, eateries, coffee shops, banks, cleaners and every convenience and service you want or need. Abundant parking for residents and guests. Attended Lobby. On-Site Manager and Maintenance Staff to assist. All utilities provided in reasonable monthly condo. fee.; only other check to write would be for cable/internet/phone. This one is a gem.
Location
State VA
County Fairfax
Zoning 340
Rooms
Other Rooms Living Room, Dining Room, Primary Bedroom, Foyer
Main Level Bedrooms 1
Interior
Interior Features Crown Moldings, Dining Area, Entry Level Bedroom, Floor Plan - Traditional, Upgraded Countertops, Wood Floors
Hot Water Electric
Heating Heat Pump - Electric BackUp
Cooling Central A/C
Flooring Wood
Equipment Built-In Microwave, Dishwasher, Disposal, Refrigerator, Stainless Steel Appliances, Stove
Window Features Sliding
Appliance Built-In Microwave, Dishwasher, Disposal, Refrigerator, Stainless Steel Appliances, Stove
Heat Source Electric
Exterior
Amenities Available Beauty Salon, Concierge, Extra Storage, Pool - Outdoor, Tennis Courts, Basketball Courts, Common Grounds, Elevator, Exercise Room, Party Room, Swimming Pool
Water Access N
View Panoramic, Scenic Vista, Trees/Woods
Accessibility 48\"+ Halls
Garage N
Building
Story 1
Unit Features Hi-Rise 9+ Floors
Sewer Public Sewer
Water Public
Architectural Style Traditional
Level or Stories 1
Additional Building Above Grade, Below Grade
New Construction N
Schools
School District Fairfax County Public Schools
Others
Pets Allowed Y
HOA Fee Include Air Conditioning,Common Area Maintenance,Electricity,Ext Bldg Maint,Heat,Management,Sewer,Snow Removal,Trash,Water,Lawn Maintenance,Pool(s),Reserve Funds
Senior Community No
Tax ID 0302 26 0813
Ownership Condominium
Security Features Desk in Lobby,Main Entrance Lock
Acceptable Financing Cash, Conventional, VA
Listing Terms Cash, Conventional, VA
Financing Cash,Conventional,VA
Special Listing Condition Standard
Pets Allowed Cats OK
Read Less Info
Want to know what your home might be worth? Contact us for a FREE valuation!

Our team is ready to help you sell your home for the highest possible price ASAP

Bought with Vida K Peters • Motheramerica Real Estate
“Molly's job is to find and attract mastery-based agents to the office, protect the culture, and make sure everyone is happy! ”






