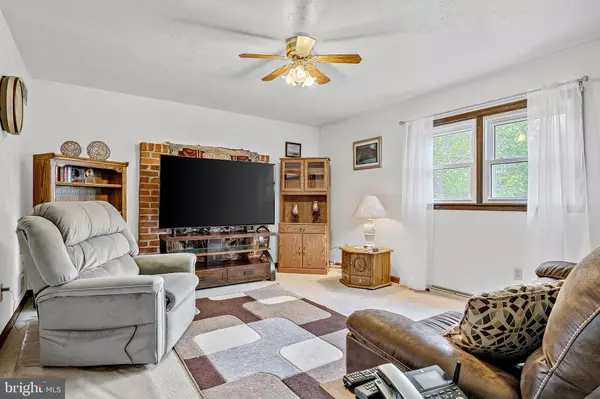$330,000
$330,000
For more information regarding the value of a property, please contact us for a free consultation.
4 Beds
2 Baths
3,325 SqFt
SOLD DATE : 09/29/2022
Key Details
Sold Price $330,000
Property Type Single Family Home
Sub Type Detached
Listing Status Sold
Purchase Type For Sale
Square Footage 3,325 sqft
Price per Sqft $99
Subdivision Wheatland Acres
MLS Listing ID PAAD2005946
Sold Date 09/29/22
Style Cape Cod
Bedrooms 4
Full Baths 2
HOA Y/N N
Abv Grd Liv Area 2,205
Originating Board BRIGHT
Year Built 1995
Annual Tax Amount $4,156
Tax Year 2022
Lot Size 0.460 Acres
Acres 0.46
Property Description
This IS The One! Well Maintained Cape Cod On .46 Acres With Over 3300 Sq Ft Of Living Space In Sought After Wheatland Acres. Eat-in Kitchen With Range, Built-in Microwave, Side-by-side Fridge, Double Sink, Wrap Around Counter Space, Large Pantry & Adjoining Dining Room. Generous Living Room With Exposed Brick Chimney. Convenient Main Floor Primary Bedroom, Full Bath With Custom Roll-in Tile Shower, Modified Floor, Grab Bars & Laundry. Upper Level Boasts Two Large Bedrooms With Walk-in Closets & Sitting Areas, Full Bath With Tub Shower Enclosure & 28 x 6 Bonus Space With Cedar Lined Closet. Amazing Space In The Walk-out Basement With Huge Family Room, Exposed Brick Chimney, Space For A Pool Table Or Gym. Fourth Bedroom Is Approx 20.5 x 26.5 And Could Be Divided To Make Additional Room! Added Bonus Of A 12x12 Seasonal Room Which Leads To The Backyard. Oversized 2 Car Garage Has Never Had A Car Inside & Features Newer Garage Doors & Screens, Space For Workshop, Exterior Storm Doors, Ceiling Fan & Access To A 12x24 Covered Deck Overlooking The Beautiful Back Yard. Upgrades OverThe Past 7 Years Include Roof With A 50 Yr Architectural Shingle, Vinyl Siding, Furnace/AC, Double Hung Windows, Water Heater, Dishwasher, Resealed Driveway & New Shed Roof. Whether You Are Enjoying The Many Entertaining Spaces In The Home Or Designing Your Backyard Oasis...No Matter How You Look At It...THIS IS HOME!
Location
State PA
County Adams
Area Mount Pleasant Twp (14332)
Zoning RESIDENTIAL
Rooms
Other Rooms Living Room, Dining Room, Primary Bedroom, Bedroom 2, Bedroom 3, Bedroom 4, Kitchen, Family Room, Foyer, Breakfast Room, Sun/Florida Room, Bathroom 2, Full Bath
Basement Fully Finished, Heated, Interior Access
Main Level Bedrooms 1
Interior
Interior Features Built-Ins, Carpet, Cedar Closet(s), Ceiling Fan(s), Dining Area, Entry Level Bedroom, Floor Plan - Traditional, Kitchen - Eat-In, Pantry, Stall Shower, Tub Shower, Walk-in Closet(s), Window Treatments
Hot Water Electric
Heating Forced Air
Cooling Central A/C
Flooring Ceramic Tile, Partially Carpeted, Vinyl
Equipment Built-In Microwave, Dishwasher, Dryer, Oven/Range - Electric, Refrigerator, Washer, Water Heater
Appliance Built-In Microwave, Dishwasher, Dryer, Oven/Range - Electric, Refrigerator, Washer, Water Heater
Heat Source Propane - Leased
Laundry Main Floor
Exterior
Exterior Feature Deck(s), Enclosed, Patio(s), Roof
Parking Features Garage - Front Entry
Garage Spaces 6.0
Water Access N
View Garden/Lawn
Roof Type Architectural Shingle
Accessibility Roll-in Shower, Flooring Mod, Grab Bars Mod
Porch Deck(s), Enclosed, Patio(s), Roof
Attached Garage 2
Total Parking Spaces 6
Garage Y
Building
Lot Description Cleared, Front Yard, Landscaping, Premium, Rear Yard, SideYard(s)
Story 1.5
Foundation Block
Sewer Public Sewer
Water Public
Architectural Style Cape Cod
Level or Stories 1.5
Additional Building Above Grade, Below Grade
Structure Type Dry Wall
New Construction N
Schools
School District Littlestown Area
Others
Senior Community No
Tax ID 32004-0069---000
Ownership Fee Simple
SqFt Source Assessor
Acceptable Financing Cash, Conventional, FHA, VA, USDA
Listing Terms Cash, Conventional, FHA, VA, USDA
Financing Cash,Conventional,FHA,VA,USDA
Special Listing Condition Standard
Read Less Info
Want to know what your home might be worth? Contact us for a FREE valuation!

Our team is ready to help you sell your home for the highest possible price ASAP

Bought with TONY ASCANI • Joy Daniels Real Estate Group, Ltd

“Molly's job is to find and attract mastery-based agents to the office, protect the culture, and make sure everyone is happy! ”






