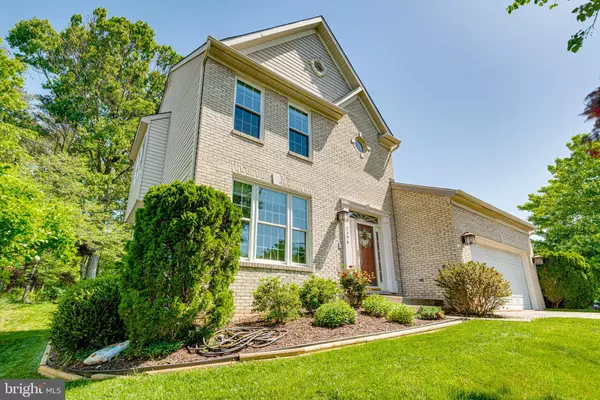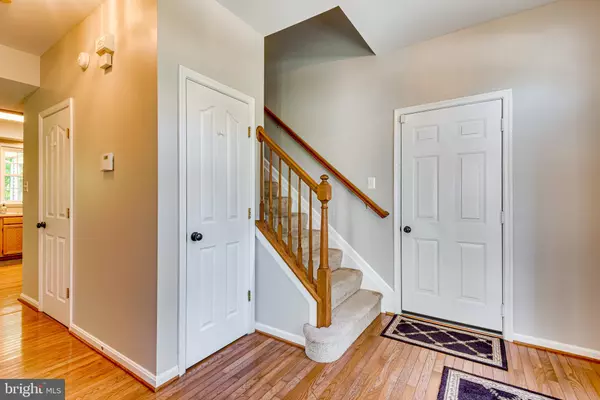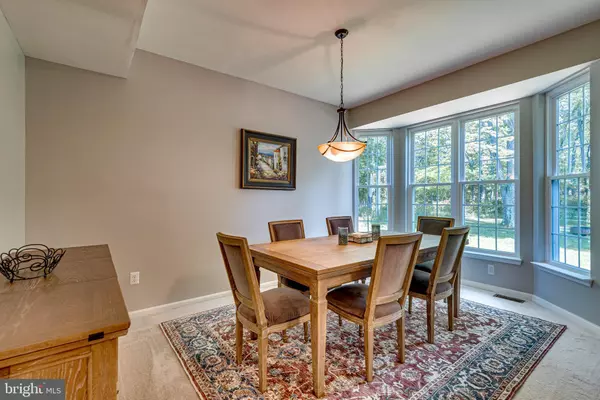$649,500
$649,500
For more information regarding the value of a property, please contact us for a free consultation.
4 Beds
3 Baths
2,480 SqFt
SOLD DATE : 07/13/2022
Key Details
Sold Price $649,500
Property Type Single Family Home
Sub Type Detached
Listing Status Sold
Purchase Type For Sale
Square Footage 2,480 sqft
Price per Sqft $261
Subdivision Piney Orchard
MLS Listing ID MDAA2033056
Sold Date 07/13/22
Style Colonial
Bedrooms 4
Full Baths 2
Half Baths 1
HOA Fees $38
HOA Y/N Y
Abv Grd Liv Area 2,480
Originating Board BRIGHT
Year Built 1996
Annual Tax Amount $4,957
Tax Year 2011
Lot Size 0.259 Acres
Acres 0.26
Property Description
Charming 4 bedroom brick Colonial home in Piney Orchard with incredible 20x20 all season Sunroom and custom built-ins throughtout 1st Floor Office. Large yard with outdoor deck backing to woods behind the home. Public water and sewer with Natural Gas for heating, tankless water heater, and build-in fireplace in Family Room. Basement has bathroom rough-in and egress window for future bathroom and/or bedroom.
Minutes to Communter Rail and to all major community routes (175, 32, 97, 295 and 95). Access to pool, community center, and exercise facilites with quick access to three large shopping centers in Odenton, Piney Orchard, and Waugh Chapel Town Center.
Location
State MD
County Anne Arundel
Zoning R5
Rooms
Other Rooms Dining Room, Primary Bedroom, Bedroom 2, Bedroom 3, Kitchen, Family Room, Basement, Foyer, Bedroom 1, Sun/Florida Room, Laundry, Office, Utility Room, Bathroom 1, Primary Bathroom
Basement Sump Pump, Full, Heated, Rough Bath Plumb, Space For Rooms, Unfinished
Interior
Interior Features Attic, Family Room Off Kitchen, Breakfast Area, Dining Area, Kitchen - Eat-In, Primary Bath(s), Built-Ins, Window Treatments, Wood Floors, Floor Plan - Traditional
Hot Water Natural Gas
Heating Forced Air
Cooling Ceiling Fan(s), Central A/C, Programmable Thermostat
Flooring Carpet, Hardwood, Laminated
Fireplaces Number 1
Fireplaces Type Equipment, Mantel(s), Gas/Propane, Fireplace - Glass Doors
Equipment Washer/Dryer Hookups Only, Dishwasher, Disposal, Dryer, Freezer, Microwave, Refrigerator, Stove, Washer, Water Heater - Tankless
Fireplace Y
Window Features ENERGY STAR Qualified,Double Pane,Skylights
Appliance Washer/Dryer Hookups Only, Dishwasher, Disposal, Dryer, Freezer, Microwave, Refrigerator, Stove, Washer, Water Heater - Tankless
Heat Source Natural Gas
Laundry Upper Floor, Has Laundry, Dryer In Unit, Washer In Unit
Exterior
Exterior Feature Deck(s)
Parking Features Garage - Front Entry, Garage Door Opener
Garage Spaces 4.0
Utilities Available Cable TV Available, Electric Available, Multiple Phone Lines, Natural Gas Available, Sewer Available, Water Available, Under Ground
Amenities Available Baseball Field, Basketball Courts, Bike Trail, Common Grounds, Community Center, Exercise Room, Jog/Walk Path, Party Room, Picnic Area, Pool - Indoor, Pool - Outdoor, Tennis Courts, Tot Lots/Playground
Water Access N
View Trees/Woods
Roof Type Asphalt
Accessibility None
Porch Deck(s)
Attached Garage 2
Total Parking Spaces 4
Garage Y
Building
Lot Description Backs to Trees, Landscaping
Story 3
Foundation Concrete Perimeter
Sewer Public Sewer
Water Public
Architectural Style Colonial
Level or Stories 3
Additional Building Above Grade, Below Grade
Structure Type 9'+ Ceilings,Cathedral Ceilings
New Construction N
Schools
Elementary Schools Piney Orchard
Middle Schools Arundel
High Schools Arundel
School District Anne Arundel County Public Schools
Others
Pets Allowed Y
HOA Fee Include Pool(s),Recreation Facility
Senior Community No
Tax ID 020457190089203
Ownership Fee Simple
SqFt Source Assessor
Security Features Electric Alarm,Carbon Monoxide Detector(s),Smoke Detector
Acceptable Financing Cash, Conventional, FHA
Horse Property N
Listing Terms Cash, Conventional, FHA
Financing Cash,Conventional,FHA
Special Listing Condition Standard
Pets Allowed No Pet Restrictions
Read Less Info
Want to know what your home might be worth? Contact us for a FREE valuation!

Our team is ready to help you sell your home for the highest possible price ASAP

Bought with Laura E Gayvert • Coldwell Banker Realty
“Molly's job is to find and attract mastery-based agents to the office, protect the culture, and make sure everyone is happy! ”






