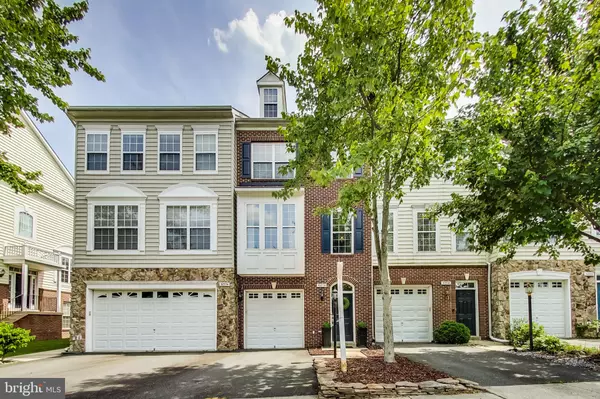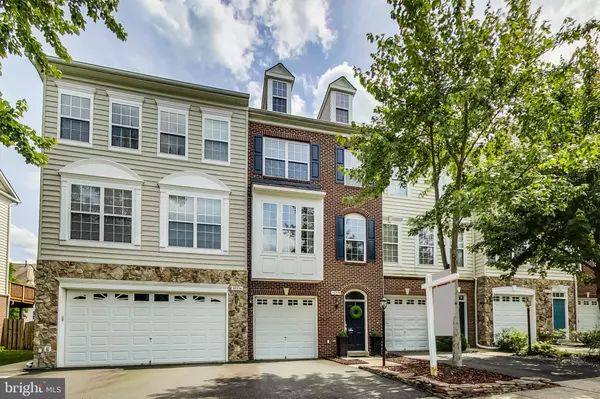$577,500
$575,000
0.4%For more information regarding the value of a property, please contact us for a free consultation.
3 Beds
4 Baths
2,032 SqFt
SOLD DATE : 07/08/2022
Key Details
Sold Price $577,500
Property Type Townhouse
Sub Type Interior Row/Townhouse
Listing Status Sold
Purchase Type For Sale
Square Footage 2,032 sqft
Price per Sqft $284
Subdivision Brambleton
MLS Listing ID VALO2029336
Sold Date 07/08/22
Style Other,Traditional
Bedrooms 3
Full Baths 3
Half Baths 1
HOA Fees $205/mo
HOA Y/N Y
Abv Grd Liv Area 2,032
Originating Board BRIGHT
Year Built 2003
Annual Tax Amount $4,670
Tax Year 2022
Lot Size 1,742 Sqft
Acres 0.04
Property Description
Coming Soon...Stunning Brambleton townhome is perfect in every way! 3 beautiful finished levels include 3 Bedrooms plus 3.5 Baths. Enter the English basement into two-level foyer with ideal recreation room including a gas fireplace, full bath and SGD to rear yard. Main floor embraces impressive and spacious family room continuing to splendid kitchen encompassing large quartzite island with counter dining, stainless appliances, huge pantry and great dining area plus access to rear deck for BBQ and family gatherings. Half bath on main level. Upper level with impressive Owners' suite and private full bath boasting double vanity, soaking tub and walk in shower. 2nd and 3rd bedroom plus 3rd full bath. Full size laundry on bedroom level decorated with custom shiplap wall. Attached garage and driveway parking. Ample guest parking too!
Walking distance to Brambleton Town Center, Library, shops, grocery, movie theater, restaurants and professional offices.
Abundant Brambleton amenities including pools, parks, walking trails, and sport courts.
Location
State VA
County Loudoun
Zoning PDH4
Rooms
Basement English, Daylight, Full
Main Level Bedrooms 3
Interior
Interior Features Family Room Off Kitchen, Floor Plan - Open, Kitchen - Island, Kitchen - Table Space, Pantry, Recessed Lighting, Soaking Tub, Upgraded Countertops, Walk-in Closet(s), Wood Floors
Hot Water Natural Gas
Heating Forced Air
Cooling Central A/C
Flooring Carpet, Hardwood
Fireplaces Number 1
Fireplaces Type Gas/Propane
Equipment Built-In Microwave, Built-In Range, Dishwasher, Disposal, Dryer - Front Loading, Icemaker, Oven/Range - Gas, Refrigerator, Stainless Steel Appliances, Washer - Front Loading, Water Heater, Humidifier
Furnishings No
Fireplace Y
Appliance Built-In Microwave, Built-In Range, Dishwasher, Disposal, Dryer - Front Loading, Icemaker, Oven/Range - Gas, Refrigerator, Stainless Steel Appliances, Washer - Front Loading, Water Heater, Humidifier
Heat Source Natural Gas
Laundry Upper Floor
Exterior
Garage Garage - Front Entry, Garage Door Opener
Garage Spaces 2.0
Amenities Available Cable, Common Grounds, Jog/Walk Path, Pool - Outdoor, Tennis Courts, Tot Lots/Playground
Waterfront N
Water Access N
Accessibility None
Parking Type Attached Garage, Driveway
Attached Garage 1
Total Parking Spaces 2
Garage Y
Building
Lot Description Backs - Open Common Area
Story 3
Foundation Concrete Perimeter
Sewer Public Sewer
Water Public
Architectural Style Other, Traditional
Level or Stories 3
Additional Building Above Grade, Below Grade
New Construction N
Schools
School District Loudoun County Public Schools
Others
Pets Allowed Y
HOA Fee Include Cable TV,High Speed Internet,Management,Recreation Facility,Pool(s),Sewer,Trash
Senior Community No
Tax ID 158158107000
Ownership Fee Simple
SqFt Source Assessor
Acceptable Financing Cash, Conventional
Horse Property N
Listing Terms Cash, Conventional
Financing Cash,Conventional
Special Listing Condition Standard
Pets Description No Pet Restrictions
Read Less Info
Want to know what your home might be worth? Contact us for a FREE valuation!

Our team is ready to help you sell your home for the highest possible price ASAP

Bought with John R Stacey • Compass

“Molly's job is to find and attract mastery-based agents to the office, protect the culture, and make sure everyone is happy! ”






