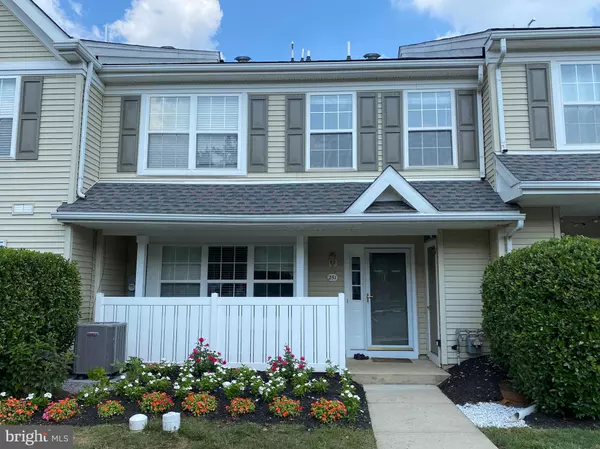$257,000
$265,000
3.0%For more information regarding the value of a property, please contact us for a free consultation.
2 Beds
3 Baths
1,258 SqFt
SOLD DATE : 10/12/2021
Key Details
Sold Price $257,000
Property Type Townhouse
Sub Type Interior Row/Townhouse
Listing Status Sold
Purchase Type For Sale
Square Footage 1,258 sqft
Price per Sqft $204
Subdivision Byers Station
MLS Listing ID PACT2006454
Sold Date 10/12/21
Style Colonial
Bedrooms 2
Full Baths 2
Half Baths 1
HOA Fees $235/mo
HOA Y/N Y
Abv Grd Liv Area 1,258
Originating Board BRIGHT
Year Built 2007
Annual Tax Amount $3,761
Tax Year 2021
Lot Size 4,148 Sqft
Acres 0.1
Lot Dimensions 0.00 x 0.00
Property Description
Wonderfully maintained townhome in the best association in Chester County! This 2 bedroom suites, 2.5 bath home is maintenance free and gives you access to a multitude of amenities AND local attractions. Starting with the home, features include a large living/dining room combo, kitchen with breakfast bar and large pantry, new AC system with programable thermostat, first floor powder room, personal bathrooms for each bedroom suite, second floor laundry with included washer and gas dryer and a large attic storage space with flooring with hallway pulldown stairs for storage. The association offers TWO gorgeous club houses, complete with a theater, billiards, guest kitchen and entertainment rooms, pools, state of the art gyms, sauna, locker rooms, showers, yoga studios, basketball and tennis courts, playgrounds, walking/biking trails and more. The local area touts attractions Marsh Creek for boating, swimming, mountain biking, picnicking, the Mill at Anselma, Levante Brewing Stables, Iron Hill Brewery, Creameries and a multitude of local dining options. This home is not simply a place to live, you will be entering into a community that is both entertaining and beautiful with natural charm and cultural diversity.
Location
State PA
County Chester
Area Upper Uwchlan Twp (10332)
Zoning R4
Direction Southwest
Rooms
Other Rooms Living Room, Dining Room, Primary Bedroom, Bedroom 2, Kitchen, Foyer, Bathroom 2, Attic, Primary Bathroom, Half Bath
Interior
Interior Features Breakfast Area, Attic, Built-Ins, Carpet, Ceiling Fan(s), Combination Dining/Living, Dining Area, Floor Plan - Open, Pantry, Primary Bath(s), Recessed Lighting, Sauna, Stall Shower, Tub Shower, Walk-in Closet(s), Wood Floors
Hot Water Natural Gas
Heating Forced Air
Cooling Central A/C
Flooring Hardwood, Carpet, Ceramic Tile
Equipment Dishwasher, Disposal, Oven/Range - Gas, Washer, Dryer - Gas
Fireplace N
Appliance Dishwasher, Disposal, Oven/Range - Gas, Washer, Dryer - Gas
Heat Source Natural Gas
Laundry Upper Floor, Dryer In Unit, Washer In Unit
Exterior
Exterior Feature Patio(s)
Parking On Site 2
Amenities Available Swimming Pool, Tot Lots/Playground, Bar/Lounge, Basketball Courts, Bike Trail, Billiard Room, Club House, Common Grounds, Community Center, Exercise Room, Fitness Center, Game Room, Jog/Walk Path, Meeting Room, Non-Lake Recreational Area, Party Room, Picnic Area, Pool - Outdoor, Recreational Center, Reserved/Assigned Parking, Tennis Courts, Other
Water Access N
Roof Type Shingle,Pitched
Accessibility None
Porch Patio(s)
Garage N
Building
Story 2
Sewer Public Sewer
Water Public
Architectural Style Colonial
Level or Stories 2
Additional Building Above Grade, Below Grade
Structure Type Dry Wall,High
New Construction N
Schools
Elementary Schools Pickering Valley
Middle Schools Lionville
High Schools Downingtown High School East Campus
School District Downingtown Area
Others
Pets Allowed Y
HOA Fee Include Pool(s),Common Area Maintenance,Ext Bldg Maint,Lawn Maintenance,Snow Removal,Trash,Alarm System
Senior Community No
Tax ID 32-04 -0527
Ownership Fee Simple
SqFt Source Assessor
Security Features Smoke Detector,Carbon Monoxide Detector(s)
Acceptable Financing Cash, Conventional, FHA, USDA
Listing Terms Cash, Conventional, FHA, USDA
Financing Cash,Conventional,FHA,USDA
Special Listing Condition Standard
Pets Allowed No Pet Restrictions
Read Less Info
Want to know what your home might be worth? Contact us for a FREE valuation!

Our team is ready to help you sell your home for the highest possible price ASAP

Bought with Gary A Mercer Sr. • KW Greater West Chester

“Molly's job is to find and attract mastery-based agents to the office, protect the culture, and make sure everyone is happy! ”






