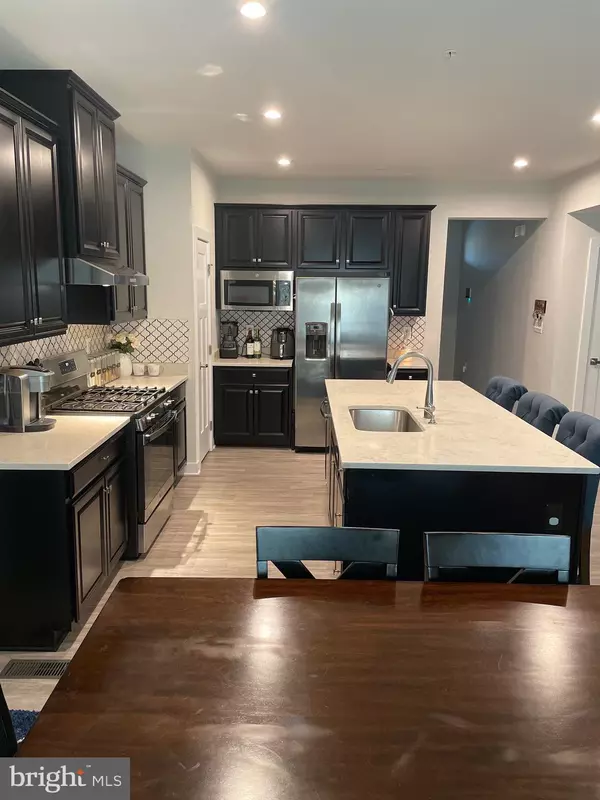$540,000
$540,000
For more information regarding the value of a property, please contact us for a free consultation.
4 Beds
3 Baths
2,114 SqFt
SOLD DATE : 09/17/2022
Key Details
Sold Price $540,000
Property Type Single Family Home
Sub Type Twin/Semi-Detached
Listing Status Sold
Purchase Type For Sale
Square Footage 2,114 sqft
Price per Sqft $255
Subdivision Timothy Branch Singles
MLS Listing ID MDPG2051462
Sold Date 09/17/22
Style Other
Bedrooms 4
Full Baths 2
Half Baths 1
HOA Fees $125/mo
HOA Y/N Y
Abv Grd Liv Area 2,114
Originating Board BRIGHT
Year Built 2020
Annual Tax Amount $6,463
Tax Year 2022
Lot Size 5,687 Sqft
Acres 0.13
Property Description
WELCOME HOME TO YOUR OPEN FLOOR PLAN. AS YOU ENTER THE HOME ON THE MAIN LEVEL YOU WILL BE GREETED BY A LIBRARY THAT FLOWS INTO A GOURMET KITCHEN. THE KITCHEN FEATURES STAINLESS STEEL APPLIANCES AND UPGRADED COUNTER TOPS AND ESPRESSO CABINETS. FROM THE KITCHEN YOU WILL SEE THE BACKYARD WHICH FEATURES CUSTOM PLAYGROUND AND 20X15 PATIO WITH FIRE PIT AND SITTING WALL AND BUILT-IN SOLAR LAMP POST FOR EXTRA LIGHTING. THE BACKYARD IS FENCED IN WITH EXTRA WIDE GATE. IT IS BYFAR ONE OF THE BEST LOTS ON THE BLOCK IN TERMS OF SHAPE AND GRASS QUALITY.
ON THE SECOND LEVEL YOU WILL FIND ALL FOUR SLEEPING QUARTERS TO INCLUDE A SPACIOUS MASTER BEDROOM WITH HIS AND HER WALK-IN CLOSETS. THE MASTER ALSO FEATURES A LUXURY SHOWER WITH DUAL SHOWER HEADS AND A BENCH FOR SEATING. GUEST ROOM ONE IS LARGE AND HAS A WALK-IN CLOSET LOCATED ADJACENT TO THE FULL BATHROOM. BEDROOMS THREE AND FOUR ARE SPACIOUS AS WELL WITH LARGE CLOSETS. ALL ROOMS HAVE OVERHEAD LIGHTING AND UPGRADED CEILING FANS. ALL WINDOWS HAVE CUSTOM FAUX BLINDS. LASTLY, THIS BEAUTIFUL HOME IS CAPPED OFF WITH A SPACIOUS 2-CAR GARAGE WITH HEAT/AC AND BUILT-IN OVER THE DOOR STORAGE. THIS LOVELY WELL MAINTAINED HOME IS PERFECT FOR ALL PHASES OF LIFE. MOST OF ALL THE HOME IS DIRECTLY ACROSS FROM THE COMMUNITY CENTER, PLAYGROUND AND DOG PARK. ORIGINAL OWNERS.
Location
State MD
County Prince Georges
Zoning RSF-A
Rooms
Basement Partially Finished, Sump Pump, Windows, Space For Rooms
Interior
Interior Features Ceiling Fan(s), Combination Kitchen/Living, Floor Plan - Open, Kitchen - Island, Kitchen - Table Space, Pantry, Walk-in Closet(s), Upgraded Countertops, Window Treatments
Hot Water Electric
Heating Energy Star Heating System
Cooling Central A/C
Flooring Laminate Plank, Carpet
Fireplaces Number 1
Fireplaces Type Electric
Equipment Built-In Microwave, Built-In Range, Dishwasher, Refrigerator, Stainless Steel Appliances
Furnishings No
Fireplace Y
Appliance Built-In Microwave, Built-In Range, Dishwasher, Refrigerator, Stainless Steel Appliances
Heat Source Electric
Laundry Upper Floor
Exterior
Parking Features Additional Storage Area, Garage - Front Entry, Other
Garage Spaces 4.0
Fence Rear, Vinyl
Amenities Available Bike Trail, Common Grounds, Community Center, Dog Park, Exercise Room, Fitness Center, Game Room, Jog/Walk Path, Pool - Outdoor
Water Access N
View Other
Roof Type Shingle
Accessibility >84\" Garage Door
Attached Garage 2
Total Parking Spaces 4
Garage Y
Building
Lot Description Front Yard, Rear Yard, SideYard(s), Other
Story 3
Foundation Concrete Perimeter
Sewer Other
Water Private
Architectural Style Other
Level or Stories 3
Additional Building Above Grade
Structure Type 9'+ Ceilings
New Construction N
Schools
School District Prince George'S County Public Schools
Others
Pets Allowed Y
HOA Fee Include Trash,Pool(s),Common Area Maintenance
Senior Community No
Tax ID 17115624658
Ownership Fee Simple
SqFt Source Estimated
Security Features Carbon Monoxide Detector(s),Smoke Detector
Acceptable Financing Cash, Conventional, FHA, VA
Horse Property N
Listing Terms Cash, Conventional, FHA, VA
Financing Cash,Conventional,FHA,VA
Special Listing Condition Standard
Pets Allowed No Pet Restrictions
Read Less Info
Want to know what your home might be worth? Contact us for a FREE valuation!

Our team is ready to help you sell your home for the highest possible price ASAP

Bought with Michael Christopher Parker • Vanity James Realty
“Molly's job is to find and attract mastery-based agents to the office, protect the culture, and make sure everyone is happy! ”






