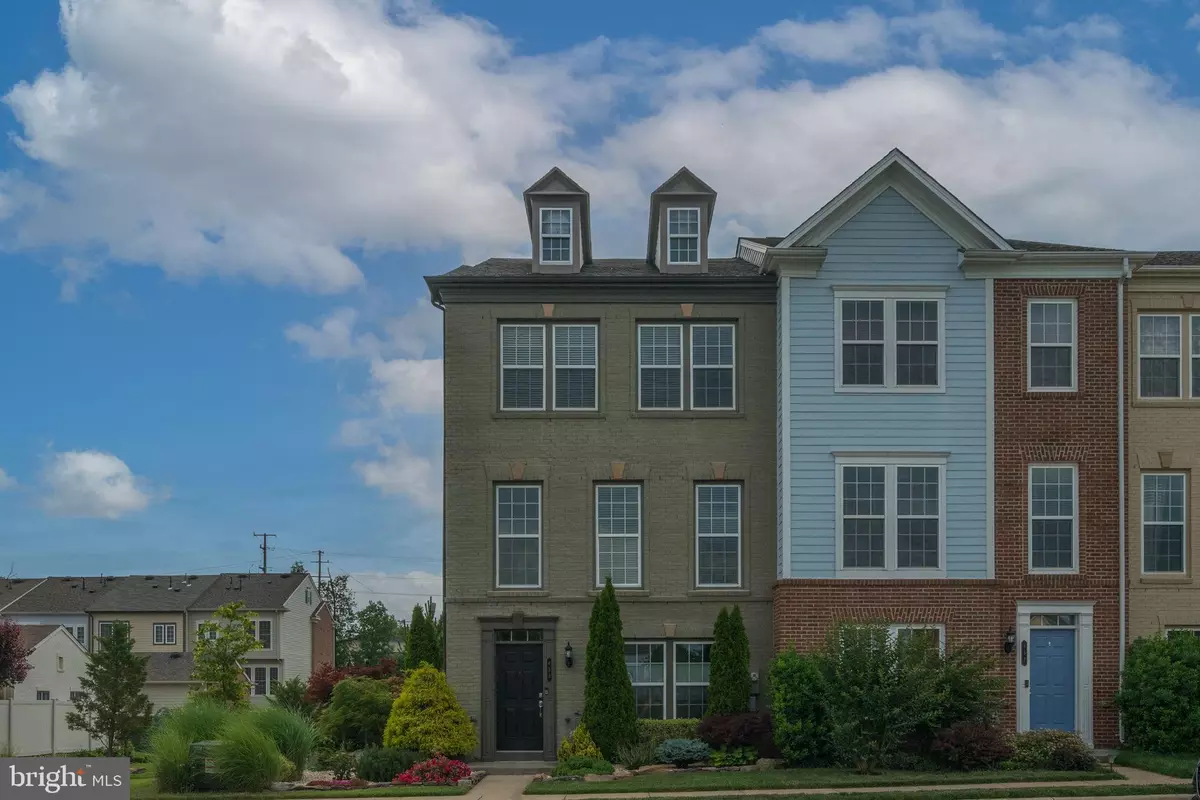$550,000
$550,000
For more information regarding the value of a property, please contact us for a free consultation.
4 Beds
4 Baths
2,240 SqFt
SOLD DATE : 07/14/2021
Key Details
Sold Price $550,000
Property Type Townhouse
Sub Type Interior Row/Townhouse
Listing Status Sold
Purchase Type For Sale
Square Footage 2,240 sqft
Price per Sqft $245
Subdivision Oaklawn
MLS Listing ID VALO441336
Sold Date 07/14/21
Style Other
Bedrooms 4
Full Baths 3
Half Baths 1
HOA Fees $127/mo
HOA Y/N Y
Abv Grd Liv Area 2,240
Originating Board BRIGHT
Year Built 2010
Annual Tax Amount $5,467
Tax Year 2021
Lot Size 3,049 Sqft
Acres 0.07
Property Description
Don't miss out on this beautifully maintained, large 4 bed 3.5 bath, end unit townhome in the sought after Oaklawn Community of Leesburg. The home has numerous upgrades including a new roof, new water heater, new washer, new garbage disposal, and an extended large backyard. The main level features an open floor plan with hardwood flooring and lovely molding and trim throughout, bright living room, elegant dining room with beautiful walls and lighting, sunlit gourmet kitchen with granite counters, breakfast bar, stainless steel appliances, pantry, and an adjacent informal dining area. The upper level has 3 bedrooms with the primary bedroom having a tray ceiling, an en-suite bath with a granite dual vanity, soaking tub, and stall shower. The lower level has a guest bedroom/office room, a full bathroom with granite counters, and a family/rec room that walks out to the backyard oasis including a patio, planter box, propane fire pit, and privacy trees. Around the side of the house is a Japanese styled tea garden with many different specimen plants. The detached two-car garage has plenty of space including a large storage area above the garage. This home is in a prime location within the neighborhood away from busy streets, and looking directly out at the park and pool. Oaklawn is close to major commuter routes, has a daycare within the neighborhood, and only minutes from downtown Leesburg.
Location
State VA
County Loudoun
Zoning 03
Rooms
Basement Rear Entrance, Walkout Level, Interior Access
Interior
Hot Water Natural Gas
Heating Forced Air
Cooling Central A/C
Flooring Hardwood
Fireplace N
Heat Source Natural Gas
Exterior
Parking Features Garage Door Opener
Garage Spaces 2.0
Amenities Available Basketball Courts, Common Grounds, Jog/Walk Path, Pool - Outdoor, Tot Lots/Playground
Water Access N
Accessibility None
Total Parking Spaces 2
Garage Y
Building
Story 3
Sewer Public Sewer
Water Public
Architectural Style Other
Level or Stories 3
Additional Building Above Grade, Below Grade
New Construction N
Schools
Elementary Schools Frederick Douglass
High Schools Loudoun County
School District Loudoun County Public Schools
Others
HOA Fee Include Pool(s),Snow Removal,Trash
Senior Community No
Tax ID 190252393000
Ownership Fee Simple
SqFt Source Assessor
Special Listing Condition Standard
Read Less Info
Want to know what your home might be worth? Contact us for a FREE valuation!

Our team is ready to help you sell your home for the highest possible price ASAP

Bought with Lisa M Jalufka • CENTURY 21 New Millennium
“Molly's job is to find and attract mastery-based agents to the office, protect the culture, and make sure everyone is happy! ”

