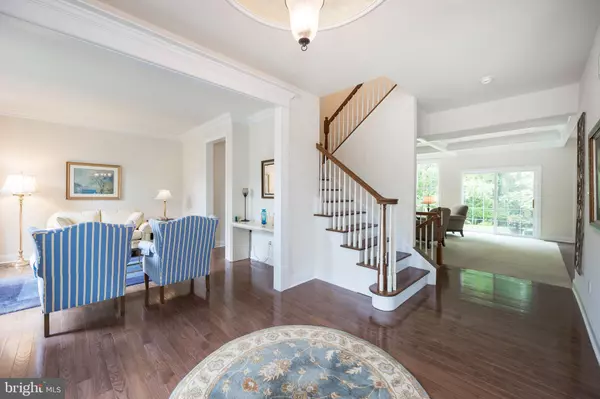$647,500
$629,900
2.8%For more information regarding the value of a property, please contact us for a free consultation.
4 Beds
4 Baths
3,643 SqFt
SOLD DATE : 08/15/2022
Key Details
Sold Price $647,500
Property Type Single Family Home
Sub Type Detached
Listing Status Sold
Purchase Type For Sale
Square Footage 3,643 sqft
Price per Sqft $177
Subdivision Northwoods
MLS Listing ID PACT2024694
Sold Date 08/15/22
Style Colonial
Bedrooms 4
Full Baths 3
Half Baths 1
HOA Fees $31
HOA Y/N Y
Abv Grd Liv Area 3,643
Originating Board BRIGHT
Year Built 2006
Annual Tax Amount $9,553
Tax Year 2021
Lot Size 0.447 Acres
Acres 0.45
Lot Dimensions 0.00 x 0.00
Property Description
This rare find is a stunning farmhouse-style residence on a beautiful parcel, with a seller that did not hold back on upgrades or details! Hardly lived in by a only one person owner due to much travel, the house shows like new. Every aspect of this house was lovingly picked including the elegant wood paneled ELEVATOR installed by the builder. The elevator can be entered from the basement, first and second floor. This feature makes it a great choice for a discerning buyer. Even better for the buyer looking for a first floor master bedroom house but would enjoy a true traditional colonial layout. A winding beautiful paved path leads you to the front entrance and makes you face an impressive full stone house front with an 8 front door, set in a protective arch on a flagstone landing. Entering the home, you step into an open and bright foyer, the cupola adds an elegant touch and quality details like crown moldings, chair rails, and beautiful hardwood floors add to your first impression. Presently used as an additional seating/living room, the left room could be used as an office. Adjacent is the large first floor powder room. On the right side of this home you have a bright and inviting dining room, with the room size to seat a large gathering. To accommodate today's lifestyle, the upgraded gourmet kitchen has a dedicated breakfast room with a tray ceiling looking out to the private backyard with additional open space beyond, here to stay. The gourmet kitchen with its over 10ft granite island is facing the large family room with a coffered ceiling and centered around a Pennsylvania stone fireplace. The mudroom connects the kitchen to the extra large 3 car garage with a wet sink, an exit and or a second covered entrance to the house and also the entrance to the elevator. On the second floor you have the large master bedroom suite with his and her walk-in closets, a tray ceiling and a small space that could be used for a desk or a seating area. The master bathroom has two separate vanities, leaving plenty of room to move around and a linen closet, attached but separate is the water closet and a custom tiled beautiful walk in shower. Next to the master bedroom is the laundry room with a wet sink. Three bedrooms where one is an 'en suite', a bedroom having its own bathroom and another hall bathroom with a bathtub, finishes the second floor. Worth mentioning is the 2 separate 200 amp electrical panels servicing the two heating zones making it a very efficient home. This house is without a doubt a luxury home with a luxury floor plan. Seller has done an invasive stucco inspection to test the quality of the builders work and can provide satisfying results. Make it yours today.
Location
State PA
County Chester
Area East Fallowfield Twp (10347)
Zoning RESIDENTAL
Rooms
Other Rooms Living Room, Dining Room, Primary Bedroom, Bedroom 2, Bedroom 3, Bedroom 4, Kitchen, Family Room, Breakfast Room, Laundry, Mud Room, Primary Bathroom, Half Bath
Basement Full, Drainage System
Interior
Interior Features Breakfast Area, Ceiling Fan(s), Crown Moldings, Elevator, Floor Plan - Open, Formal/Separate Dining Room, Kitchen - Gourmet, Kitchen - Island, Recessed Lighting, Upgraded Countertops, Walk-in Closet(s), Window Treatments, Wood Floors
Hot Water Natural Gas
Heating Central
Cooling Central A/C
Fireplaces Number 1
Fireplaces Type Stone, Gas/Propane
Equipment Disposal
Fireplace Y
Appliance Disposal
Heat Source Natural Gas
Laundry Upper Floor
Exterior
Parking Features Garage - Side Entry, Garage Door Opener, Inside Access, Oversized
Garage Spaces 3.0
Water Access N
View Trees/Woods
Accessibility 2+ Access Exits, 48\"+ Halls, Elevator
Attached Garage 3
Total Parking Spaces 3
Garage Y
Building
Story 2
Foundation Concrete Perimeter
Sewer Public Sewer
Water Public
Architectural Style Colonial
Level or Stories 2
Additional Building Above Grade, Below Grade
New Construction N
Schools
Elementary Schools Caln Eleme
Middle Schools Coatesvill
High Schools Coatesville Area Senior
School District Coatesville Area
Others
HOA Fee Include Common Area Maintenance
Senior Community No
Tax ID 47-02 -0001.1300
Ownership Fee Simple
SqFt Source Assessor
Horse Property N
Special Listing Condition Standard
Read Less Info
Want to know what your home might be worth? Contact us for a FREE valuation!

Our team is ready to help you sell your home for the highest possible price ASAP

Bought with Christine M Tobelmann • Long & Foster Real Estate, Inc.

“Molly's job is to find and attract mastery-based agents to the office, protect the culture, and make sure everyone is happy! ”






