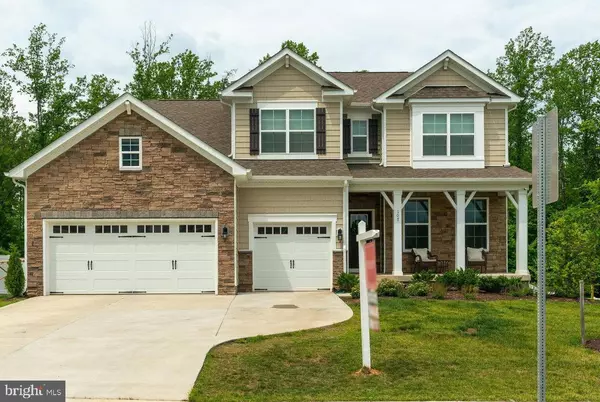$675,000
$675,000
For more information regarding the value of a property, please contact us for a free consultation.
5 Beds
3 Baths
3,935 SqFt
SOLD DATE : 07/24/2021
Key Details
Sold Price $675,000
Property Type Single Family Home
Sub Type Detached
Listing Status Sold
Purchase Type For Sale
Square Footage 3,935 sqft
Price per Sqft $171
Subdivision Shelton Woods
MLS Listing ID VAST233278
Sold Date 07/24/21
Style Traditional
Bedrooms 5
Full Baths 3
HOA Fees $88/mo
HOA Y/N Y
Abv Grd Liv Area 3,179
Originating Board BRIGHT
Year Built 2019
Annual Tax Amount $2,867
Tax Year 2020
Lot Size 10,001 Sqft
Acres 0.23
Property Description
OPEN HOUSE SUNDAY, 6/13/2021 from 2 to 4 PM Listing Agent ON DUTY A MUST SEE !!! This delightful and charming, traditional style floor plan, newly built by D.R. Horton in 2020, is available now. 5 Bedrooms/3 FULL Bathrooms. Three floors with loads of living space, including a finished basement with a walkout to a spacious backyard. Granite Kitchen Countertops with Stainless Steel Whirlpool Appliances. Beautiful Contemporary Wood Cabinets. Second floor laundry with Whirlpool Washer and Dryer. 3 Car Garage with plenty of storage. A Large Cement driveway with plenty of parking. A Newly Added Screened-in Back Deck with TREX Decking and a Fenced in Backyard with a tree lined berm. This planned community known as "Shelton Woods" is located minutes away from I-95; Commuter Lots; Retail Shopping, Great Restaurants and Entertainment; the University of Mary Washington located in nearby Fredericksburg; USMC - Quantico; and the FBI/DEA Academy.
Location
State VA
County Stafford
Zoning R1
Rooms
Basement Full
Main Level Bedrooms 5
Interior
Hot Water Natural Gas
Heating Central
Cooling Central A/C
Equipment Water Heater, Washer, Refrigerator, Stainless Steel Appliances, Cooktop, Dishwasher, Disposal, Dryer, Dryer - Front Loading, Energy Efficient Appliances, Icemaker, Microwave, Oven - Wall, Oven - Single, Oven - Self Cleaning
Furnishings No
Fireplace N
Window Features Energy Efficient,Vinyl Clad
Appliance Water Heater, Washer, Refrigerator, Stainless Steel Appliances, Cooktop, Dishwasher, Disposal, Dryer, Dryer - Front Loading, Energy Efficient Appliances, Icemaker, Microwave, Oven - Wall, Oven - Single, Oven - Self Cleaning
Heat Source Natural Gas
Laundry Upper Floor, Washer In Unit, Dryer In Unit
Exterior
Garage Spaces 4.0
Water Access N
View Trees/Woods, Street, Valley
Roof Type Architectural Shingle
Street Surface Black Top
Accessibility None
Road Frontage City/County
Total Parking Spaces 4
Garage N
Building
Story 3
Sewer Public Sewer
Water Public
Architectural Style Traditional
Level or Stories 3
Additional Building Above Grade, Below Grade
New Construction N
Schools
Elementary Schools Garrisonville
Middle Schools Rodney E Thompson
High Schools Mountain View
School District Stafford County Public Schools
Others
Pets Allowed Y
Senior Community No
Tax ID 28-P-3- -69
Ownership Fee Simple
SqFt Source Assessor
Horse Property N
Special Listing Condition Standard
Pets Allowed Breed Restrictions, Size/Weight Restriction
Read Less Info
Want to know what your home might be worth? Contact us for a FREE valuation!

Our team is ready to help you sell your home for the highest possible price ASAP

Bought with Lawrence Quaynor • Jobin Realty
“Molly's job is to find and attract mastery-based agents to the office, protect the culture, and make sure everyone is happy! ”






