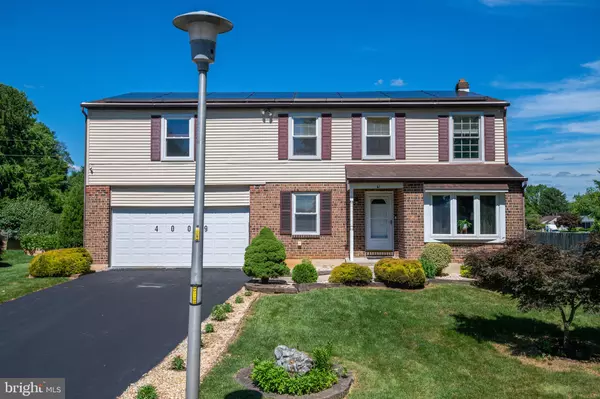$325,000
$324,900
For more information regarding the value of a property, please contact us for a free consultation.
4 Beds
3 Baths
3,564 SqFt
SOLD DATE : 08/25/2022
Key Details
Sold Price $325,000
Property Type Single Family Home
Sub Type Detached
Listing Status Sold
Purchase Type For Sale
Square Footage 3,564 sqft
Price per Sqft $91
Subdivision Whitford Hill
MLS Listing ID PABK2018170
Sold Date 08/25/22
Style Traditional
Bedrooms 4
Full Baths 2
Half Baths 1
HOA Y/N N
Abv Grd Liv Area 2,844
Originating Board BRIGHT
Year Built 1980
Annual Tax Amount $6,386
Tax Year 2022
Lot Size 8,712 Sqft
Acres 0.2
Lot Dimensions 0.00 x 0.00
Property Description
Welcome to 4009 Danor Drive. When you see it, you will agree...the pride of ownership is apparent by the well-manicured lawn and landscaping. The fantastic curb appeal is a head turner! The inside is just as nice, with many custom features and updates. Enter into the foyer and you will find a welcoming floor plan.
The 28 handle kitchen has plenty of cabinet space and has an easy flow into the dining room, as well as the family room, making entertaining easy for all of those future gatherings.
Directly off of the family room is the very large outdoor deck with a spacious back yard, perfect for those summer barbecues.
Back inside, there is a formal living room which features motorized blinds. The lights can also be controlled via wifi through your phone.
A powder room and laundry room complete the main floor.
Upstairs there are four bedrooms and 2 full baths. The master bedroom, added 8 years ago, has a walk-in closet and connects to a full bathroom. The additional three bedrooms are generously sized.
The finished basement features a media room wired for 7.1 surround sound, complete with video projector wired for live streaming.
The basement also has, a bathroom framed and finished and roughed for plumbing. All you need to do is add the toilet and sink.
Updated gas efficient heating and central air conditioning system make this home worry free.
In addition, Solar Panels were installed 2.5 years ago. Seller has prepaid the lease for the next 22.5 years and the panels are under warranty for the duration of the lease. Dont worry about those electric bills any longer! Additionally, there is a battery back-up for the system. Dont worry about losing power during a storm ever again!
The garage is slightly over-sized and has a Bluetooth garage door opener that was installed three years ago.
This home is a must see! Schedule your showing today. It won't last long!
Location
State PA
County Berks
Area Muhlenberg Twp (10266)
Zoning RES
Rooms
Other Rooms Living Room, Dining Room, Primary Bedroom, Bedroom 2, Bedroom 3, Bedroom 4, Kitchen, Family Room, Full Bath
Basement Full, Fully Finished
Interior
Hot Water Natural Gas
Heating Forced Air
Cooling Central A/C
Flooring Hardwood
Fireplaces Number 1
Fireplaces Type Wood
Fireplace Y
Heat Source Natural Gas
Laundry Main Floor
Exterior
Parking Features Garage Door Opener
Garage Spaces 6.0
Water Access N
Roof Type Architectural Shingle
Accessibility 2+ Access Exits
Attached Garage 2
Total Parking Spaces 6
Garage Y
Building
Story 2
Foundation Concrete Perimeter
Sewer Public Sewer
Water Public
Architectural Style Traditional
Level or Stories 2
Additional Building Above Grade, Below Grade
New Construction N
Schools
School District Muhlenberg
Others
Senior Community No
Tax ID 66-4399-20-81-5330
Ownership Fee Simple
SqFt Source Assessor
Acceptable Financing Cash, Conventional, FHA, VA
Listing Terms Cash, Conventional, FHA, VA
Financing Cash,Conventional,FHA,VA
Special Listing Condition Standard
Read Less Info
Want to know what your home might be worth? Contact us for a FREE valuation!

Our team is ready to help you sell your home for the highest possible price ASAP

Bought with Timothy R Moyer • Century 21 Gold

“Molly's job is to find and attract mastery-based agents to the office, protect the culture, and make sure everyone is happy! ”






