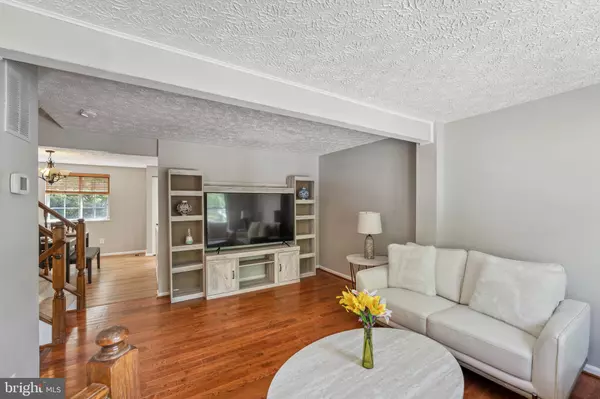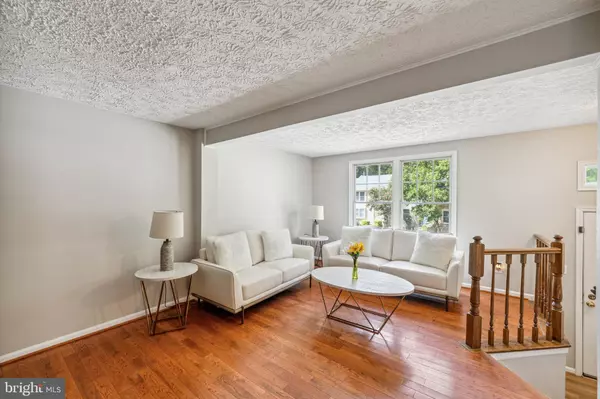$450,000
$449,000
0.2%For more information regarding the value of a property, please contact us for a free consultation.
3 Beds
4 Baths
1,220 SqFt
SOLD DATE : 09/26/2022
Key Details
Sold Price $450,000
Property Type Townhouse
Sub Type Interior Row/Townhouse
Listing Status Sold
Purchase Type For Sale
Square Footage 1,220 sqft
Price per Sqft $368
Subdivision Pohick Village
MLS Listing ID VAFX2089464
Sold Date 09/26/22
Style Contemporary,Split Foyer
Bedrooms 3
Full Baths 2
Half Baths 2
HOA Fees $75/mo
HOA Y/N Y
Abv Grd Liv Area 1,220
Originating Board BRIGHT
Year Built 1989
Annual Tax Amount $4,502
Tax Year 2022
Lot Size 1,400 Sqft
Acres 0.03
Property Description
LOCATION | RENOVATED | PRISTINE | HOME SWEET HOME | 3 Bed / 2 Full & 2 Half bath
Gorgeous property MOVE IN READY. NEW KITCHEN, NEW MASTER BATH, NEW VANITIES, NEW FLOORING. Great Fairfax County Schools. Commuter Dream (to DC, Arlington, Springfield, Tyson Corner...).
Fully fenced. Backyard patio. Backs to wood. Gourmet kitchen. Separate living room, dining room, foyer and so on... Basement with 1/2 bath, private entry/exit to backyard...
HAPPINESS! PEACEFULLNESS! BEAUTY! THIS IS THE RIGHT ONE. Abundance of natural lights flow through the windows of this unique home. Plenty of room in Utility room for the future creative owner (Workshop, storage, exercise area...). I-95 easy access with higher speed HOV HWY, multi-lanes Route 1, Virginia Railway Express, famous shopping around) for activities & entertainment.
Spend relaxing and memorable moments with friends and family in the backyard
HAPPINESS! PEACEFULLNESS! BEAUTY! THIS IS THE RIGHT ONE!
SCHEDULE YOUR VISIT ASAP! Check out the 3D virtual & interactive plan!
Location
State VA
County Fairfax
Zoning 180
Rooms
Other Rooms Family Room
Basement Fully Finished, Full, Outside Entrance, Rear Entrance, Walkout Stairs, Windows, Interior Access, Improved, Heated, Daylight, Partial, Connecting Stairway
Interior
Hot Water Natural Gas
Heating Heat Pump(s)
Cooling Central A/C
Furnishings No
Fireplace N
Heat Source Natural Gas
Exterior
Amenities Available Swimming Pool, Tot Lots/Playground
Water Access N
Accessibility 2+ Access Exits, Level Entry - Main
Garage N
Building
Story 3
Foundation Slab
Sewer Public Septic, Public Sewer
Water Public
Architectural Style Contemporary, Split Foyer
Level or Stories 3
Additional Building Above Grade, Below Grade
New Construction N
Schools
Elementary Schools Hayfield
Middle Schools South County
High Schools South County
School District Fairfax County Public Schools
Others
Pets Allowed Y
HOA Fee Include Common Area Maintenance,Pool(s),Road Maintenance,Snow Removal,Trash
Senior Community No
Tax ID 1081 07 0227
Ownership Fee Simple
SqFt Source Assessor
Acceptable Financing FHA, Conventional, Cash, USDA, VA, VHDA
Horse Property N
Listing Terms FHA, Conventional, Cash, USDA, VA, VHDA
Financing FHA,Conventional,Cash,USDA,VA,VHDA
Special Listing Condition Standard
Pets Allowed No Pet Restrictions
Read Less Info
Want to know what your home might be worth? Contact us for a FREE valuation!

Our team is ready to help you sell your home for the highest possible price ASAP

Bought with Ahmed M Gomaa • Samson Properties
“Molly's job is to find and attract mastery-based agents to the office, protect the culture, and make sure everyone is happy! ”






