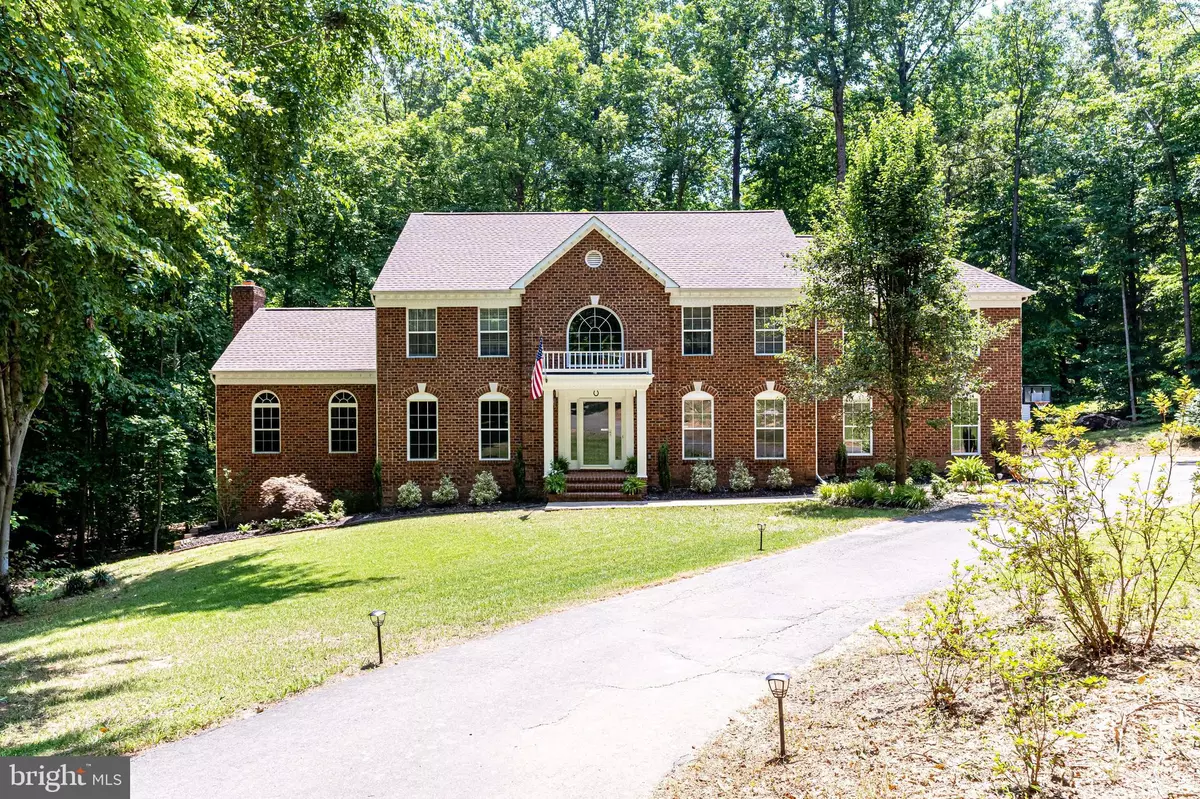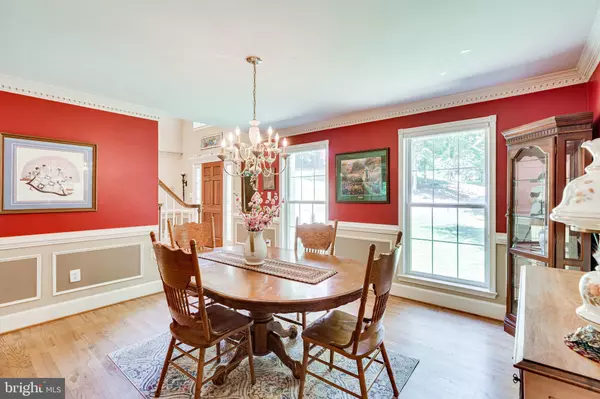$735,000
$723,000
1.7%For more information regarding the value of a property, please contact us for a free consultation.
4 Beds
4 Baths
5,014 SqFt
SOLD DATE : 09/07/2022
Key Details
Sold Price $735,000
Property Type Single Family Home
Sub Type Detached
Listing Status Sold
Purchase Type For Sale
Square Footage 5,014 sqft
Price per Sqft $146
Subdivision Bear Creek
MLS Listing ID VAPW2031524
Sold Date 09/07/22
Style Colonial
Bedrooms 4
Full Baths 4
HOA Y/N N
Abv Grd Liv Area 3,384
Originating Board BRIGHT
Year Built 1994
Annual Tax Amount $7,756
Tax Year 2022
Lot Size 1.159 Acres
Acres 1.16
Property Description
FABULOUS opportunity to make this one your own in the highly desired Bear Creek! Sitting back on the 1.15 acre wooded lot with over 5000 finished square feet this one has space for it all! Welcoming 2 story foyer. Columns lead into the formal living room. Large dining rooms with chair/picture and crown moldings throughout. French doors lead to office with built in cabinets. Full hall bath on the main. Mud/Laundry off of garage with utility sink. Spacious kitchen with white cabinets, lots of counter space with Corian, double wall ovens and cooktop. Wall of windows over sink with wooded views. Large center island. Breakfast area with bay window would fit a large table. Bill center. HUGE family room off the kitchen with soaring ceilings and brick fireplace. Doors lead to screened porch and open deck. The upper level offers a large primary suite with cathedral ceilings, sitting room, dressing area with infrared sauna. Luxury bath with separate vanities and a make-up station. HUGE dual-entry walk-in closet. Great sized secondary bedrooms. Hall bath with dual vanity and private bath/water closet. Finished lower level offers a large rec area, wet bar, large media room wired for surround sound. Additional 5th NTC bedroom or second office, exercise room and full bath. Walk-out to yard. Nice sized shed. Mature landscaping. Newer roof and freshly power washed. Great cul-de-sac location and no through traffic. Close to commuting routes, Clifton, Old Town Manassas, shopping and restaurants.
Location
State VA
County Prince William
Zoning SR1
Rooms
Basement Connecting Stairway, Fully Finished, Outside Entrance
Interior
Interior Features Breakfast Area, Built-Ins, Carpet, Ceiling Fan(s), Chair Railings, Family Room Off Kitchen, Floor Plan - Traditional, Formal/Separate Dining Room, Kitchen - Island, Kitchen - Gourmet, Primary Bath(s), Sauna, Skylight(s), Walk-in Closet(s), Window Treatments, Wood Floors
Hot Water Electric
Heating Heat Pump(s), Zoned
Cooling Ceiling Fan(s), Central A/C, Zoned
Flooring Carpet, Hardwood, Ceramic Tile
Fireplaces Number 1
Fireplaces Type Fireplace - Glass Doors, Gas/Propane, Insert, Mantel(s)
Equipment Cooktop, Cooktop - Down Draft, Dishwasher, Disposal, Dryer, Exhaust Fan, Icemaker, Oven - Double, Oven - Wall, Refrigerator, Washer, Water Heater
Fireplace Y
Appliance Cooktop, Cooktop - Down Draft, Dishwasher, Disposal, Dryer, Exhaust Fan, Icemaker, Oven - Double, Oven - Wall, Refrigerator, Washer, Water Heater
Heat Source Electric
Laundry Main Floor
Exterior
Exterior Feature Deck(s), Porch(es), Screened
Parking Features Garage - Side Entry, Garage Door Opener
Garage Spaces 8.0
Water Access N
View Trees/Woods
Accessibility None
Porch Deck(s), Porch(es), Screened
Attached Garage 2
Total Parking Spaces 8
Garage Y
Building
Lot Description Cul-de-sac, Landscaping, Partly Wooded
Story 3
Foundation Concrete Perimeter
Sewer Septic < # of BR
Water Well
Architectural Style Colonial
Level or Stories 3
Additional Building Above Grade, Below Grade
Structure Type 9'+ Ceilings,Cathedral Ceilings
New Construction N
Schools
School District Prince William County Public Schools
Others
Senior Community No
Tax ID 7994-27-3105
Ownership Fee Simple
SqFt Source Assessor
Special Listing Condition Standard
Read Less Info
Want to know what your home might be worth? Contact us for a FREE valuation!

Our team is ready to help you sell your home for the highest possible price ASAP

Bought with Alexander J Bracke • Pearson Smith Realty, LLC
“Molly's job is to find and attract mastery-based agents to the office, protect the culture, and make sure everyone is happy! ”






