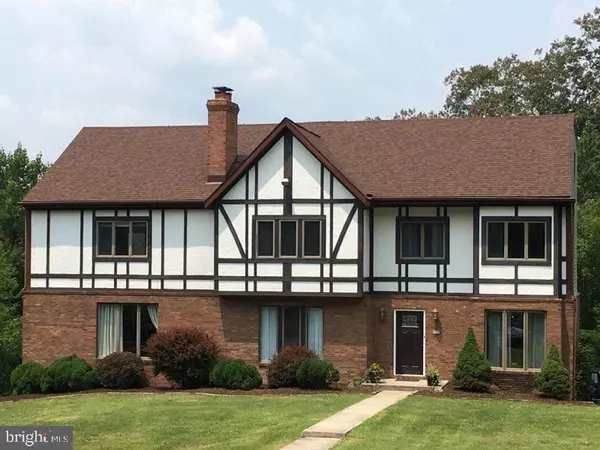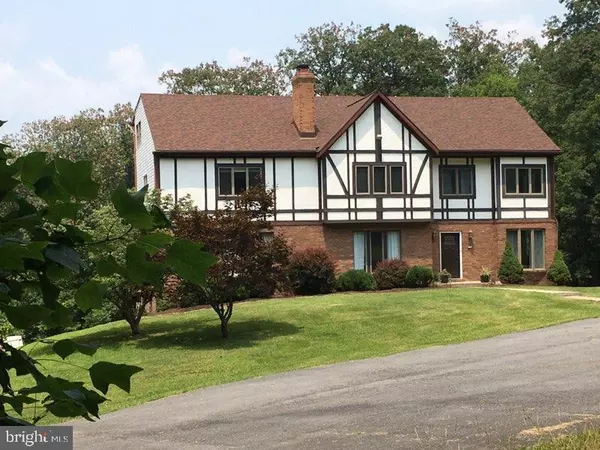$607,000
$599,999
1.2%For more information regarding the value of a property, please contact us for a free consultation.
5 Beds
3 Baths
4,200 SqFt
SOLD DATE : 09/10/2021
Key Details
Sold Price $607,000
Property Type Single Family Home
Sub Type Detached
Listing Status Sold
Purchase Type For Sale
Square Footage 4,200 sqft
Price per Sqft $144
Subdivision Webbmoor Estates
MLS Listing ID MDCR2001006
Sold Date 09/10/21
Style Tudor,Colonial
Bedrooms 5
Full Baths 3
HOA Y/N N
Abv Grd Liv Area 4,200
Originating Board BRIGHT
Year Built 1990
Annual Tax Amount $5,327
Tax Year 2020
Lot Size 6.300 Acres
Acres 6.3
Lot Dimensions see plat
Property Description
This one owner gem offers the space and privacy you've been looking for at an affordable price with the convenience of being 5 minutes to everything. You pop out of the woods to a Large Tudor home sitting on over 4 acres of your own private oasis. You enter into a traditional two story home but don't let your initial impressions fool you. There is a Bedroom or Office to your right and a Living room on your left with beautiful hardwood floors. As you proceed through the foyer you enter the new and open Kitchen with a formal Dining room on your right. The kitchen features new cabinets and granite counters with an open area for seating and upgraded laminate flooring. To the left is the entry to the Great Room with it's stunning wood burning fireplace and the energy efficient wood stove insert. A perfect place to gather for a relaxing evening or an exciting sporting event. The upstairs features 4 large bedrooms and 2 more full baths including the Owners Suite. Further up the stairs features a extremely large 52 x 16 bonus room just waiting to be set up as a game room or Office suite.
Location
State MD
County Carroll
Zoning CONSERVATION
Rooms
Other Rooms Living Room, Dining Room, Bedroom 2, Bedroom 3, Bedroom 4, Bedroom 5, Kitchen, Bedroom 1, Great Room, Laundry, Recreation Room
Basement Outside Entrance, Partially Finished, Shelving, Rear Entrance, Walkout Level, Workshop, Garage Access
Main Level Bedrooms 1
Interior
Interior Features Carpet, Ceiling Fan(s), Crown Moldings, Dining Area, Entry Level Bedroom, Family Room Off Kitchen, Formal/Separate Dining Room, Kitchen - Country, Kitchen - Eat-In, Kitchen - Table Space, Soaking Tub, Stall Shower, Walk-in Closet(s), Wood Stove, Wood Floors, Wainscotting, Upgraded Countertops
Hot Water Electric, 60+ Gallon Tank
Heating Heat Pump(s)
Cooling Ceiling Fan(s), Heat Pump(s), Zoned
Fireplaces Number 1
Fireplaces Type Wood, Mantel(s)
Equipment Built-In Microwave, Dishwasher, Dryer - Front Loading, Exhaust Fan, Stainless Steel Appliances, Refrigerator, Oven/Range - Electric, Freezer
Fireplace Y
Appliance Built-In Microwave, Dishwasher, Dryer - Front Loading, Exhaust Fan, Stainless Steel Appliances, Refrigerator, Oven/Range - Electric, Freezer
Heat Source Electric
Laundry Upper Floor
Exterior
Exterior Feature Balcony, Deck(s)
Parking Features Garage - Rear Entry, Basement Garage
Garage Spaces 10.0
Utilities Available Cable TV, Phone Available, Under Ground
Water Access N
View Trees/Woods
Roof Type Architectural Shingle
Street Surface Black Top
Accessibility Entry Slope <1', Level Entry - Main
Porch Balcony, Deck(s)
Road Frontage Road Maintenance Agreement
Attached Garage 2
Total Parking Spaces 10
Garage Y
Building
Lot Description Backs to Trees, Secluded
Story 3
Sewer Septic = # of BR
Water Well
Architectural Style Tudor, Colonial
Level or Stories 3
Additional Building Above Grade, Below Grade
New Construction N
Schools
Elementary Schools Carrolltowne
Middle Schools Oklahoma Road
High Schools Liberty
School District Carroll County Public Schools
Others
Senior Community No
Tax ID 0705091209
Ownership Fee Simple
SqFt Source Estimated
Acceptable Financing Conventional, Cash
Listing Terms Conventional, Cash
Financing Conventional,Cash
Special Listing Condition Standard
Read Less Info
Want to know what your home might be worth? Contact us for a FREE valuation!

Our team is ready to help you sell your home for the highest possible price ASAP

Bought with Courtney Gibson • Next Step Realty
“Molly's job is to find and attract mastery-based agents to the office, protect the culture, and make sure everyone is happy! ”






