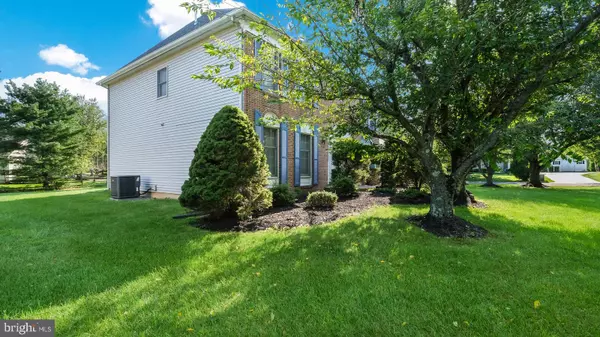$612,500
$589,000
4.0%For more information regarding the value of a property, please contact us for a free consultation.
4 Beds
3 Baths
2,692 SqFt
SOLD DATE : 11/19/2021
Key Details
Sold Price $612,500
Property Type Single Family Home
Sub Type Detached
Listing Status Sold
Purchase Type For Sale
Square Footage 2,692 sqft
Price per Sqft $227
Subdivision Hampton Chase
MLS Listing ID PABU2007000
Sold Date 11/19/21
Style Colonial
Bedrooms 4
Full Baths 2
Half Baths 1
HOA Y/N N
Abv Grd Liv Area 2,692
Originating Board BRIGHT
Year Built 1990
Annual Tax Amount $7,520
Tax Year 2021
Lot Dimensions 80.00 x 132.00
Property Description
Toll Brothers Hampton Chase Dover Federal model situated on a large corner property offers full brick front. Stately center hall Colonial with hip roof. Double door entry opens to 2 story Foyer with hardwood floors & turned staircase with oak railings & painted balusters. The Foyer opens to the Formal Living room & Formal Dining room. Formal Living room with fluted cased entry, crown molding & double French doors which open to Family Room. Formal Dining room features fluted cased entry, chair rail & crown molding, large bay window & wall to wall carpeting. The Dining room opens to Eat-in Kitchen. Large L-shaped Kitchen features oak cabinetry, electric stove with overhard stainless steel microwave, built-in dishwasher & separate eating area overlooking Family room and French door leading to Solarium / 3 season room. Beautiful 3 Season room with full glass enclosure, Berber carpet, cathedral ceiling with skylights and slider to deep back yard. The Family room offers triple Anderson window, wall to wall carpet. The first floor also offers a Laundry room off of Kitchen & Powder room off of Foyer. The second level offers a large Master Bedroom with 2 walk-in closets & a Master Bath with a corner platform soaking tub with tile surround, walk-in shower with tiled floor and surround, and a double vanity. Three additional roomy bedrooms with wall-to-wall carpeting throughout. Full, finished Basement. 2 car side entry Garage. Newer heat pump. Newer Anderson windows throughout. Beautiful property.
Location
State PA
County Bucks
Area Warwick Twp (10151)
Zoning RA
Rooms
Other Rooms Living Room, Dining Room, Primary Bedroom, Bedroom 2, Bedroom 3, Bedroom 4, Kitchen, Family Room, Basement, Foyer, Sun/Florida Room, Laundry, Primary Bathroom, Full Bath, Half Bath
Basement Fully Finished, Windows
Interior
Interior Features Breakfast Area, Carpet, Ceiling Fan(s), Chair Railings, Crown Moldings, Family Room Off Kitchen, Floor Plan - Traditional, Formal/Separate Dining Room, Kitchen - Eat-In, Primary Bath(s), Recessed Lighting, Skylight(s), Soaking Tub, Stall Shower, Tub Shower, Walk-in Closet(s), Wood Floors
Hot Water Electric
Heating Forced Air, Heat Pump(s)
Cooling Central A/C
Flooring Solid Hardwood, Carpet, Vinyl, Ceramic Tile
Equipment Built-In Microwave, Dishwasher, Oven/Range - Electric
Appliance Built-In Microwave, Dishwasher, Oven/Range - Electric
Heat Source Electric
Laundry Main Floor
Exterior
Exterior Feature Deck(s)
Garage Garage - Side Entry, Garage Door Opener, Inside Access
Garage Spaces 2.0
Waterfront N
Water Access N
Accessibility None
Porch Deck(s)
Parking Type Attached Garage, Driveway
Attached Garage 2
Total Parking Spaces 2
Garage Y
Building
Story 2
Foundation Other
Sewer Public Sewer
Water Public
Architectural Style Colonial
Level or Stories 2
Additional Building Above Grade, Below Grade
Structure Type 2 Story Ceilings,9'+ Ceilings
New Construction N
Schools
School District Central Bucks
Others
Senior Community No
Tax ID 51-009-102
Ownership Fee Simple
SqFt Source Assessor
Special Listing Condition Standard
Read Less Info
Want to know what your home might be worth? Contact us for a FREE valuation!

Our team is ready to help you sell your home for the highest possible price ASAP

Bought with Jefy Abraham • Keller Williams Real Estate Tri-County

“Molly's job is to find and attract mastery-based agents to the office, protect the culture, and make sure everyone is happy! ”






