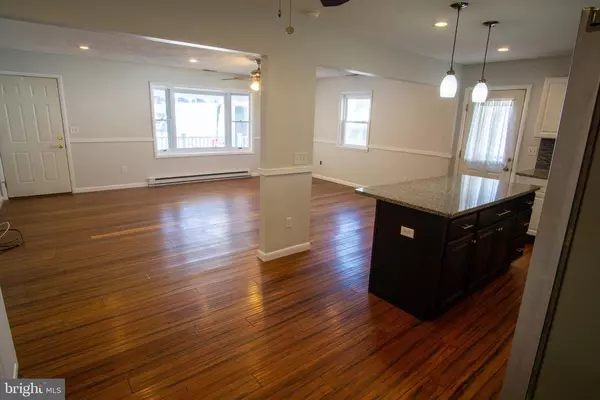$439,000
$439,000
For more information regarding the value of a property, please contact us for a free consultation.
3 Beds
3 Baths
2,616 SqFt
SOLD DATE : 03/31/2021
Key Details
Sold Price $439,000
Property Type Single Family Home
Sub Type Detached
Listing Status Sold
Purchase Type For Sale
Square Footage 2,616 sqft
Price per Sqft $167
Subdivision Cloverfields
MLS Listing ID MDQA146252
Sold Date 03/31/21
Style Ranch/Rambler
Bedrooms 3
Full Baths 3
HOA Fees $15/ann
HOA Y/N Y
Abv Grd Liv Area 2,616
Originating Board BRIGHT
Year Built 1984
Annual Tax Amount $3,304
Tax Year 2020
Lot Size 0.367 Acres
Acres 0.37
Property Description
MOTIVATED SELLERS!! LARGER THAN IT APPEARS!! A MUST SEE! Stunning 2600 sq.ft 3 bedroom 3 bath rancher with separate office located in the sought after water front community, Cloverfields. Professionally painted kitchen, living room, hall, master bedroom, 2nd bedroom and office.Brand new interior doors through out!Stainless Steel appliances in kitchen with granite countertops, brand new butcher block counter off side cabinet, center island and bamboo wood flooring. Kitchen opens to freshly painted living/kitchen area. Huge master suite with walk in closet and a second closet,crown molding, master bath with tile floors, custom built oversized shower, with dual shower heads, silestone counters and 2 linen closets. 2nd bedroom includes walk in closet as well as a second large closet, shared bathroom with 3rd bedroom,but could be closed off for a second master. 4th room for your in home office!! 3rd bathroom with brand new vanity has been freshly painted and includes laundry room .Sun room/living room has wood floors and leads to back yard. Ductless units installed in master bedroom, 2nd bedroom and sunroom. Relax on your front porch or on the back patio with plenty of room for friends (after covid of course) . Interior doors are in process of being replaced. Walking distance to high school and love point park. Just a short distance to community pool, beach and boat ramp.
Location
State MD
County Queen Annes
Zoning NC-15
Rooms
Main Level Bedrooms 3
Interior
Hot Water Electric
Heating Heat Pump(s)
Cooling Heat Pump(s)
Flooring Bamboo, Carpet, Ceramic Tile, Hardwood
Equipment Dishwasher, Refrigerator, Washer, Oven/Range - Electric
Furnishings No
Fireplace N
Appliance Dishwasher, Refrigerator, Washer, Oven/Range - Electric
Heat Source Electric
Exterior
Amenities Available Basketball Courts, Beach, Boat Ramp, Club House, Common Grounds, Picnic Area, Pier/Dock, Pool - Outdoor, Tot Lots/Playground, Water/Lake Privileges
Waterfront N
Water Access Y
Water Access Desc Fishing Allowed,Swimming Allowed,Canoe/Kayak,Boat - Powered
Accessibility Other
Parking Type Driveway
Garage N
Building
Story 1
Sewer Public Sewer
Water Public
Architectural Style Ranch/Rambler
Level or Stories 1
Additional Building Above Grade, Below Grade
New Construction N
Schools
Middle Schools Stevensville
High Schools Kent Island
School District Queen Anne'S County Public Schools
Others
Pets Allowed Y
HOA Fee Include Common Area Maintenance,Pier/Dock Maintenance,Pool(s)
Senior Community No
Tax ID 1804088573
Ownership Fee Simple
SqFt Source Assessor
Acceptable Financing Cash, Conventional, FHA
Horse Property N
Listing Terms Cash, Conventional, FHA
Financing Cash,Conventional,FHA
Special Listing Condition Standard
Pets Description No Pet Restrictions
Read Less Info
Want to know what your home might be worth? Contact us for a FREE valuation!

Our team is ready to help you sell your home for the highest possible price ASAP

Bought with Ida L Semenuk • Home Selling Assistance Plus, LLC

“Molly's job is to find and attract mastery-based agents to the office, protect the culture, and make sure everyone is happy! ”






