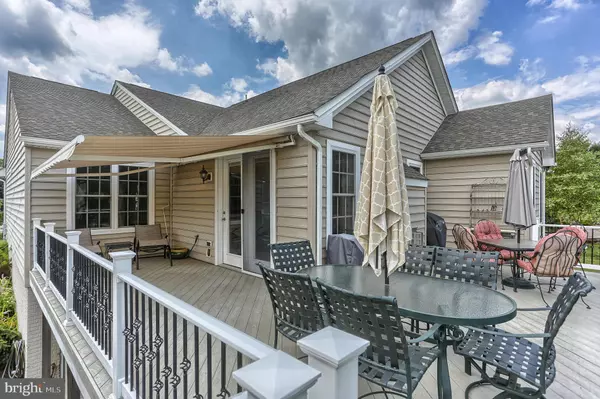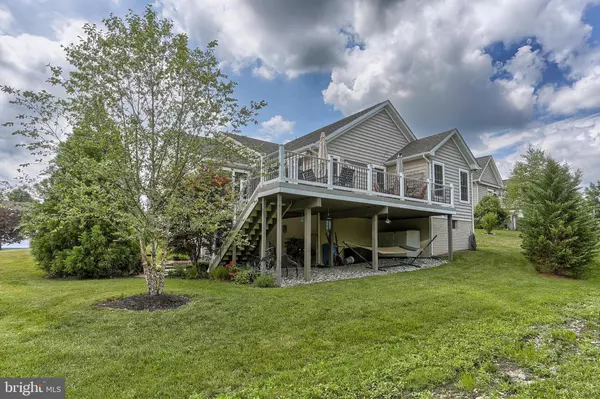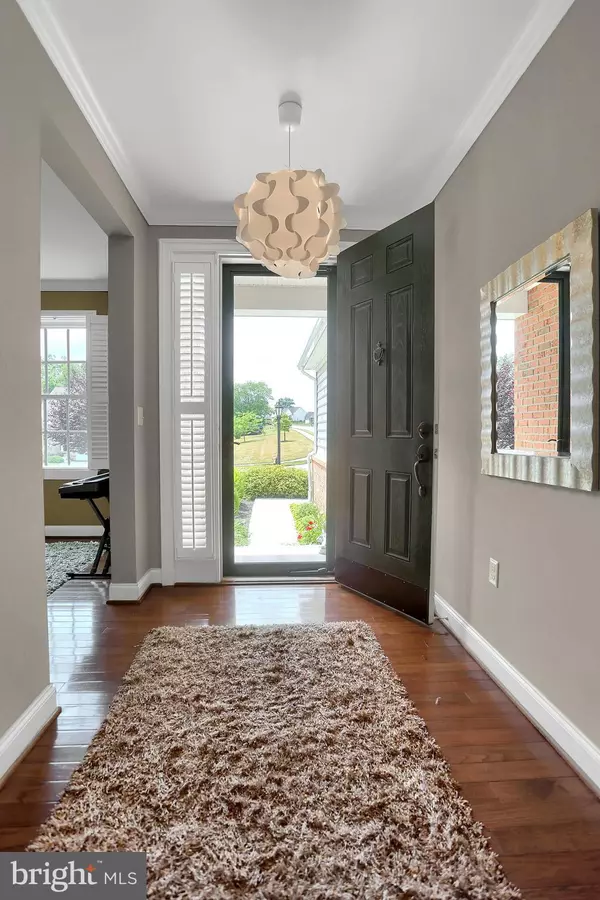$400,000
$399,995
For more information regarding the value of a property, please contact us for a free consultation.
3 Beds
3 Baths
3,073 SqFt
SOLD DATE : 01/21/2020
Key Details
Sold Price $400,000
Property Type Single Family Home
Sub Type Detached
Listing Status Sold
Purchase Type For Sale
Square Footage 3,073 sqft
Price per Sqft $130
Subdivision The Preserves
MLS Listing ID PAAD107680
Sold Date 01/21/20
Style Ranch/Rambler
Bedrooms 3
Full Baths 2
Half Baths 1
HOA Fees $33/ann
HOA Y/N Y
Abv Grd Liv Area 2,073
Originating Board BRIGHT
Year Built 2012
Annual Tax Amount $6,296
Tax Year 2019
Lot Size 0.276 Acres
Acres 0.28
Property Description
So many builder upgrades totaling over $154,000 and over $75,000 in additional finishes! Welcoming entry with 8 foot doors throughout, hardwood floors on main level except in master bedroom, bathrooms and laundry room. Tray ceilings in the great room, master bedroom and breakfast room. master bedroom has a 4' extension, tray ceiling, private bathroom and a walk in closet. There are 2 additional bedrooms with hardwood floors, Bedroom 2 has built-in shelving. Gourmet kitchen has upgraded stainless steel appliances including a gas stove with electric self-cleaning oven, Granite counter tops, and a pantry. Sun room/siting room has a beautiful stone fireplace with a wood-beam mantle and has a door leading to a spacious deck with a retractable awning. All plantation shutters convey with the home. Garage has pull down attic stairs, a side door and an additional water faucet. Lower level currently has a Studio/pool room, a media room with stacked stonewall, tongue-in-groove diagonal wall, wiring for surround sound. There is also a workshop/storage room, a room that could be used as a bedroom, sitting room or perhaps a workout room, use your imagination. Lower level also has a half bathroom, storage room with laundry tub and 1 other storage room. There is a walkout to a covered paver patio overlooking the back yard. Lots of landscaping. Don't miss this listing.
Location
State PA
County Adams
Area Cumberland Twp (14309)
Zoning RESIDENTIAL
Rooms
Other Rooms Dining Room, Primary Bedroom, Sitting Room, Bedroom 2, Bedroom 3, Kitchen, Family Room, Basement, Breakfast Room, Exercise Room, Great Room, Laundry, Other, Workshop, Primary Bathroom
Basement Outside Entrance, Partially Finished, Rear Entrance, Walkout Level, Workshop, Full
Main Level Bedrooms 3
Interior
Interior Features Built-Ins, Carpet, Ceiling Fan(s), Floor Plan - Open, Formal/Separate Dining Room, Kitchen - Gourmet, Pantry, Walk-in Closet(s), Combination Dining/Living, Recessed Lighting, Upgraded Countertops
Hot Water Natural Gas
Heating Forced Air, Heat Pump - Electric BackUp
Cooling Ceiling Fan(s), Central A/C
Flooring Hardwood
Fireplaces Number 1
Fireplaces Type Stone
Equipment Built-In Microwave, Built-In Range, Dishwasher, Disposal, Stainless Steel Appliances, Water Heater, Stove, Dryer, Washer
Fireplace Y
Window Features Screens
Appliance Built-In Microwave, Built-In Range, Dishwasher, Disposal, Stainless Steel Appliances, Water Heater, Stove, Dryer, Washer
Heat Source Natural Gas
Laundry Main Floor
Exterior
Exterior Feature Deck(s), Patio(s)
Parking Features Garage - Front Entry, Garage Door Opener, Oversized
Garage Spaces 2.0
Utilities Available Cable TV, Phone
Water Access N
View Trees/Woods, Garden/Lawn
Accessibility None
Porch Deck(s), Patio(s)
Attached Garage 2
Total Parking Spaces 2
Garage Y
Building
Lot Description Backs to Trees, Landscaping, Front Yard, Rear Yard
Story 1
Foundation Slab, Concrete Perimeter
Sewer Public Sewer
Water Public
Architectural Style Ranch/Rambler
Level or Stories 1
Additional Building Above Grade, Below Grade
New Construction N
Schools
School District Gettysburg Area
Others
Pets Allowed Y
HOA Fee Include Common Area Maintenance
Senior Community No
Tax ID 09E13-0366-000
Ownership Fee Simple
SqFt Source Estimated
Acceptable Financing Cash, Conventional, FHA, VA
Horse Property N
Listing Terms Cash, Conventional, FHA, VA
Financing Cash,Conventional,FHA,VA
Special Listing Condition Standard
Pets Allowed No Pet Restrictions
Read Less Info
Want to know what your home might be worth? Contact us for a FREE valuation!

Our team is ready to help you sell your home for the highest possible price ASAP

Bought with Holly Purdy • RE/MAX of Gettysburg

“Molly's job is to find and attract mastery-based agents to the office, protect the culture, and make sure everyone is happy! ”






