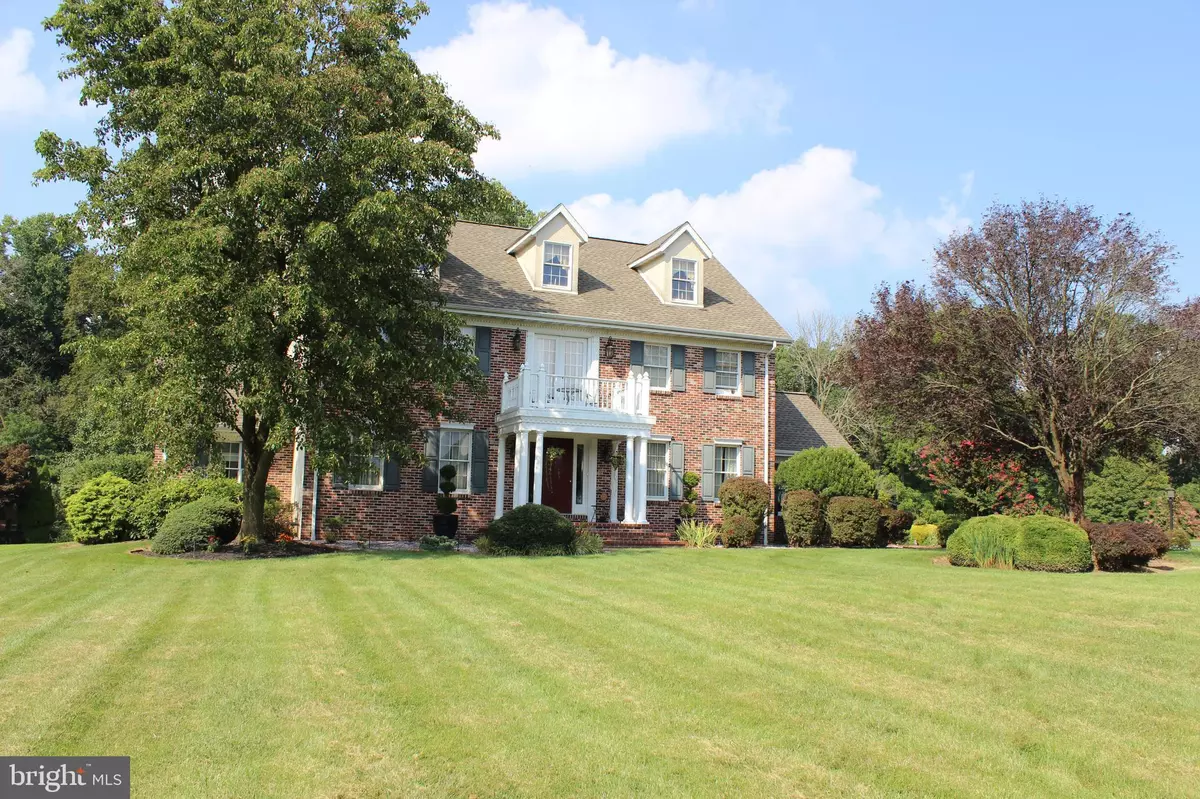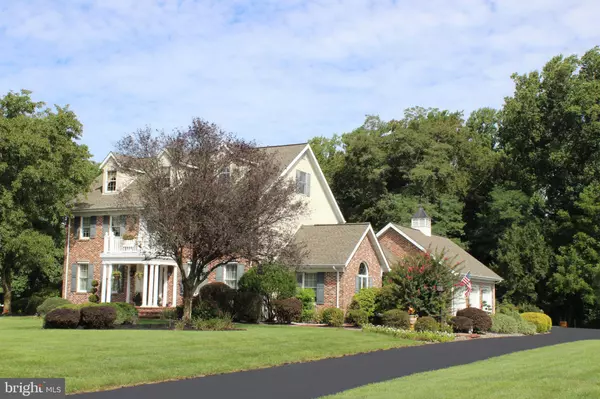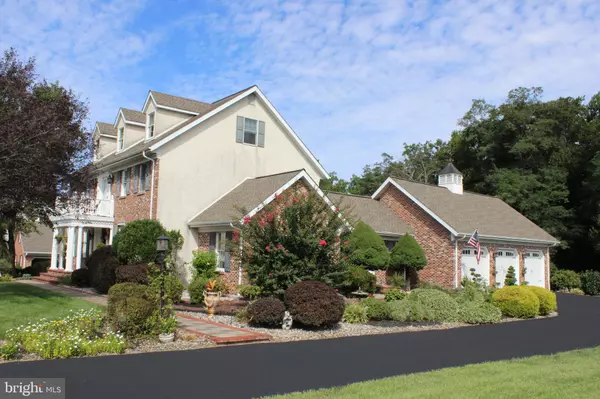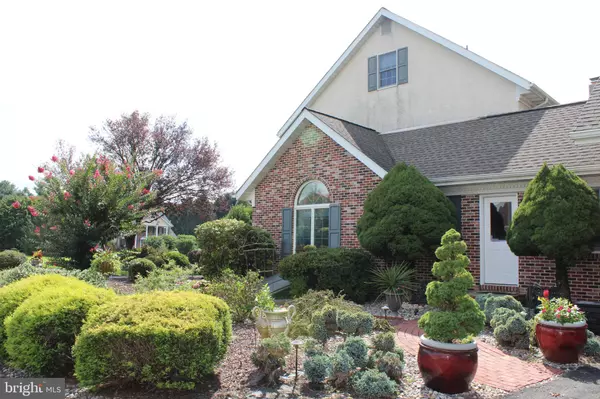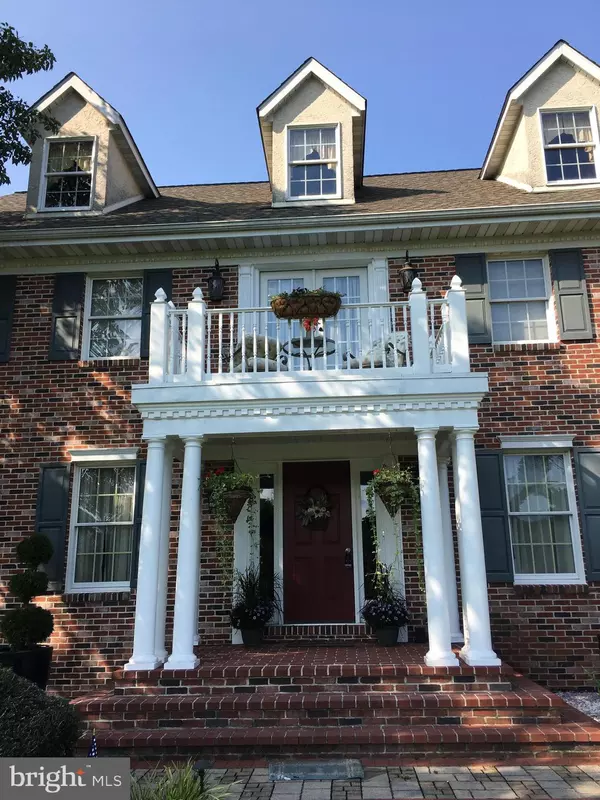$620,000
$629,000
1.4%For more information regarding the value of a property, please contact us for a free consultation.
4 Beds
4 Baths
4,614 SqFt
SOLD DATE : 01/31/2022
Key Details
Sold Price $620,000
Property Type Single Family Home
Sub Type Detached
Listing Status Sold
Purchase Type For Sale
Square Footage 4,614 sqft
Price per Sqft $134
Subdivision Calvert Acres
MLS Listing ID MDCC2001534
Sold Date 01/31/22
Style Colonial
Bedrooms 4
Full Baths 2
Half Baths 2
HOA Y/N N
Abv Grd Liv Area 3,714
Originating Board BRIGHT
Year Built 1990
Annual Tax Amount $5,125
Tax Year 2021
Lot Size 1.000 Acres
Acres 1.0
Property Description
A beautifully appointed home with a room to fit every need has hit the market. It is situated in a community within Rising Sun, Calvert school district, close to Fair Hill, and easy access to Rt. 40, Rt. 1, and I 95, allowing easy commute to both north and south metropolitan areas while enjoying the relaxed rural surroundings. It has over 4000 sq. ft. of finished living space. Storage abounds with a walkup attic and the spacious area with stair access above the 3+ car garage. The professional landscaping and stately look of the exterior is only a hint as to the features of the interior. Each room has been tastefully decorated in muted colors, eye appealing floor coverings, with perfect accent trims and window treatments. The spacious foyer welcomes guests with freedom of movement to the formal living room, dining room, or wide access hall to family room and rooms beyond. The open stairwell accents the foyer with its graceful turn and view of the front balcony over the main entrance which is accessed by atrium doors. The kitchen screams with the joy of cooking from the countless cabinets, endless counter space, to the easy access to serving area and the outdoors. A family room off of the kitchen features a wood burning fireplace and access to the Florida room for seasonal relaxation just a few steps away from the hot tub. Off of the family room is the solarium with three walls of natural light and second wood burning fireplace which will make it the perfect retreat room. It is as if this home was built for the current times as so many are now working from home. Here, there is an office with its own entrance from the outside and into the main house. A half bath services this area for more convenience. There are four bedrooms and two full baths on the second floor. New carpet in every bedroom. Both baths have been fully updated with the bath in the primary bedroom suite having a heated floor and zero entry shower. From this floor there is a walk-up flight to an attic with full head room, completely floored, and a walk-in cedar closet. The surprise is when you enter the finished basement. You have to be reminded that you are in a basement. It is fabulous. The theater room is located adjacent to the game room and the wine tasting room, both of which are so creative that when visiting you feel as if you have been transported to an Italian villa. But, you don't want to entertain inside? Not a problem. The oversized three car garage is equipped with a kitchenette where you can cook out in any weather, or deep fry the turkey, and keep the mess outside. And, you will need a place to store the seasonal equipment and "toys". No better place than the full size room over the 3 car garage with walk-up stairs from inside the garage.
There is so much more that can be said but it is best if you come and look for yourself. It is a stunning home and will not linger on the market. Appointments start September 11. Make yours today.
Location
State MD
County Cecil
Zoning RR
Direction North
Rooms
Other Rooms Living Room, Dining Room, Primary Bedroom, Bedroom 2, Bedroom 3, Bedroom 4, Kitchen, Family Room, Foyer, Sun/Florida Room, Exercise Room, Office, Recreation Room, Solarium, Utility Room, Media Room, Bathroom 2, Attic, Primary Bathroom, Full Bath
Basement Fully Finished, Outside Entrance, Sump Pump
Interior
Interior Features Attic, Additional Stairway, Carpet, Ceiling Fan(s), Chair Railings, Crown Moldings, Curved Staircase, Dining Area, Family Room Off Kitchen, Floor Plan - Traditional, Formal/Separate Dining Room, Kitchen - Gourmet, Studio, Store/Office, Upgraded Countertops, Wainscotting, Walk-in Closet(s), Water Treat System, Wet/Dry Bar, WhirlPool/HotTub, Window Treatments, Wine Storage, Wood Floors, Other
Hot Water Electric
Heating Heat Pump(s)
Cooling Central A/C
Flooring Wood, Carpet, Laminate Plank, Vinyl, Ceramic Tile
Fireplaces Number 2
Fireplaces Type Fireplace - Glass Doors, Equipment, Corner, Brick, Wood
Equipment Dishwasher, Exhaust Fan, Microwave, Oven - Self Cleaning, Oven/Range - Electric, Six Burner Stove, Water Conditioner - Owned
Fireplace Y
Window Features Double Pane
Appliance Dishwasher, Exhaust Fan, Microwave, Oven - Self Cleaning, Oven/Range - Electric, Six Burner Stove, Water Conditioner - Owned
Heat Source Electric
Laundry Main Floor
Exterior
Parking Features Additional Storage Area, Garage - Side Entry, Garage Door Opener, Inside Access, Oversized, Other
Garage Spaces 13.0
Water Access N
View Garden/Lawn
Roof Type Architectural Shingle
Accessibility 2+ Access Exits
Attached Garage 3
Total Parking Spaces 13
Garage Y
Building
Story 3
Foundation Permanent, Other
Sewer On Site Septic
Water Well
Architectural Style Colonial
Level or Stories 3
Additional Building Above Grade, Below Grade
Structure Type Dry Wall,9'+ Ceilings,2 Story Ceilings,Cathedral Ceilings
New Construction N
Schools
Elementary Schools Calvert
Middle Schools Rising Sun
High Schools Rising Sun
School District Cecil County Public Schools
Others
Senior Community No
Tax ID 0809016260
Ownership Fee Simple
SqFt Source Assessor
Acceptable Financing Conventional, FHA, VA, Cash
Listing Terms Conventional, FHA, VA, Cash
Financing Conventional,FHA,VA,Cash
Special Listing Condition Standard
Read Less Info
Want to know what your home might be worth? Contact us for a FREE valuation!

Our team is ready to help you sell your home for the highest possible price ASAP

Bought with Tracy L McCullough • Remax Vision
“Molly's job is to find and attract mastery-based agents to the office, protect the culture, and make sure everyone is happy! ”

