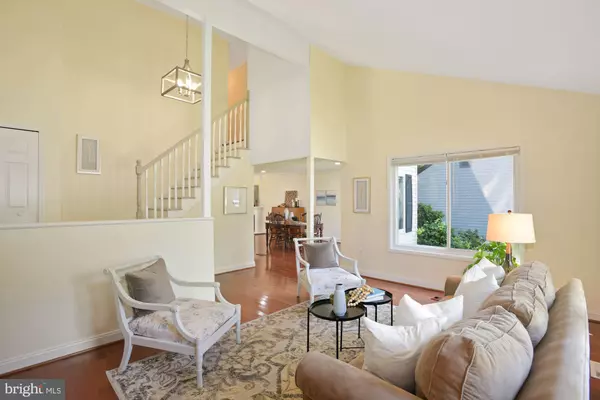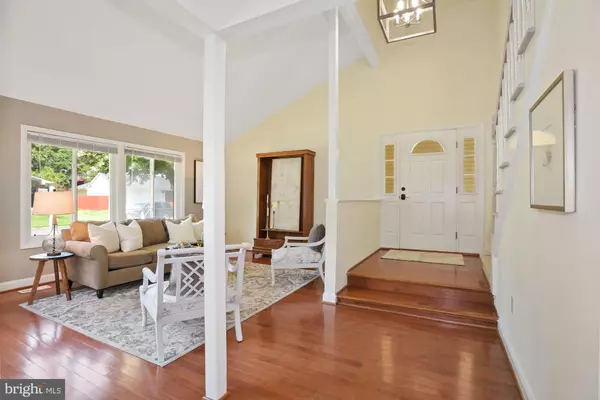$635,000
$634,989
For more information regarding the value of a property, please contact us for a free consultation.
4 Beds
3 Baths
2,496 SqFt
SOLD DATE : 08/29/2022
Key Details
Sold Price $635,000
Property Type Single Family Home
Sub Type Detached
Listing Status Sold
Purchase Type For Sale
Square Footage 2,496 sqft
Price per Sqft $254
Subdivision Sugarland Run
MLS Listing ID VALO2031368
Sold Date 08/29/22
Style Contemporary
Bedrooms 4
Full Baths 2
Half Baths 1
HOA Fees $74/mo
HOA Y/N Y
Abv Grd Liv Area 2,097
Originating Board BRIGHT
Year Built 1973
Annual Tax Amount $4,798
Tax Year 2022
Lot Size 8,276 Sqft
Acres 0.19
Property Description
This beautiful home boasts an open floor plan with hardwood floors, large kitchen with access to large deck perfect for entertaining, family room with fireplace, spacious living room with cathedral ceiling recessed lights, huge granite island and stainless-steel appliances. Grand sized master bedroom and three other bedrooms with newer very soft light grey carpet, all freshly painted and ready for you!! . Large windows with wonderful views of the woods all seasons. Large private lot backing to woods, Sugarland Run creek and trail. Three large, tiered garden beds with full sun. Numerous flowering shrubs, trees, and perennials. Amazing neighborhood with low association fees that cover an Olympic-sized pool, multiple tot lots and playgrounds, trails, tennis and basketball. Close to major commuter arteries for quick commuting to DC and Dulles. A real gem, hurry to see today and move in time for school starting!!
Location
State VA
County Loudoun
Zoning PDH3
Rooms
Basement Unfinished, Walkout Level, Interior Access, Outside Entrance
Interior
Interior Features Built-Ins, Carpet, Ceiling Fan(s), Floor Plan - Open, Kitchen - Island, Recessed Lighting
Hot Water Electric
Heating Central
Cooling Central A/C, Ceiling Fan(s)
Flooring Carpet, Wood
Fireplaces Number 1
Fireplaces Type Wood, Mantel(s)
Equipment Disposal, Dryer, Dishwasher, Exhaust Fan, Icemaker, Oven/Range - Electric, Refrigerator, Stainless Steel Appliances
Fireplace Y
Appliance Disposal, Dryer, Dishwasher, Exhaust Fan, Icemaker, Oven/Range - Electric, Refrigerator, Stainless Steel Appliances
Heat Source Central, Electric
Exterior
Exterior Feature Deck(s), Porch(es)
Parking Features Garage - Front Entry, Oversized
Garage Spaces 2.0
Utilities Available Cable TV
Amenities Available Basketball Courts, Jog/Walk Path, Lake, Pool - Outdoor, Tennis Courts, Tot Lots/Playground, Water/Lake Privileges
Water Access N
View Garden/Lawn, Trees/Woods
Accessibility None
Porch Deck(s), Porch(es)
Attached Garage 2
Total Parking Spaces 2
Garage Y
Building
Story 3
Foundation Permanent
Sewer Public Sewer, Public Septic
Water Public
Architectural Style Contemporary
Level or Stories 3
Additional Building Above Grade, Below Grade
New Construction N
Schools
Elementary Schools Meadowland
Middle Schools Seneca Ridge
High Schools Dominion
School District Loudoun County Public Schools
Others
HOA Fee Include Pool(s),Management
Senior Community No
Tax ID 007351057000
Ownership Fee Simple
SqFt Source Assessor
Special Listing Condition Standard
Read Less Info
Want to know what your home might be worth? Contact us for a FREE valuation!

Our team is ready to help you sell your home for the highest possible price ASAP

Bought with Art J Hoppe • CENTURY 21 New Millennium
“Molly's job is to find and attract mastery-based agents to the office, protect the culture, and make sure everyone is happy! ”






