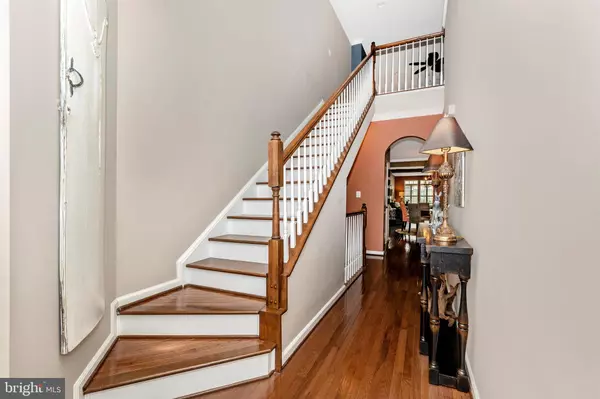$616,000
$580,000
6.2%For more information regarding the value of a property, please contact us for a free consultation.
3 Beds
4 Baths
3,612 SqFt
SOLD DATE : 07/09/2021
Key Details
Sold Price $616,000
Property Type Townhouse
Sub Type Interior Row/Townhouse
Listing Status Sold
Purchase Type For Sale
Square Footage 3,612 sqft
Price per Sqft $170
Subdivision Courtyards At Waverly Woods
MLS Listing ID MDHW294564
Sold Date 07/09/21
Style Contemporary
Bedrooms 3
Full Baths 3
Half Baths 1
HOA Fees $171/mo
HOA Y/N Y
Abv Grd Liv Area 2,612
Originating Board BRIGHT
Year Built 2014
Annual Tax Amount $6,838
Tax Year 2021
Lot Size 2,977 Sqft
Acres 0.07
Property Description
Perfection awaits one lucky buyer in this gorgeously appointed home in the sought-after 55+ community of the Courtyards at Waverly Woods West in Howard County. The pride of ownership shines brightly, and youll feel it from the moment you step inside this open and spacious main-level living floor plan. The fresh white kitchen features stainless appliances, gas cooking, breakfast bar with seating, and lots of granite counter space. There are hardwood floors on the entire main level and the living room features a soaring 2 story vaulted ceiling accented with skylights that fill with natural light that makes this home bright and airy. Youll LOVE the enclosed rear deck complete with cathedral ceiling, sliding windows, and access to the uncovered deck when you can grill dinner! The main level owners suite features a luxury bath with dual sinks, shower, and large walk-in closet. The half bath and laundry room complete the main level. Upstairs there's a 2nd-floor family room that overlooks the living room, two bedrooms, full bathroom, and a home office/bonus room. The basement will not disappoint and is completely finished and offers a sprawling recreation room with a wet bar, media area, a bonus room that could be a craft/hobby/exercise room, and another full bathroom. The community features a clubhouse with fitness center and in-ground pool. Outdoor recreation options nearby including Patapsco Valley State Park and Centennial Park. Super convenient location with quick access to I-70 and I-695. Shopping and dining are close by at Turf Valley, Ellicott City, and Columbia. This one won't last so don't miss out!
Location
State MD
County Howard
Zoning RESIDENTIAL
Rooms
Other Rooms Dining Room, Primary Bedroom, Bedroom 2, Bedroom 3, Kitchen, Family Room, Den, Foyer, 2nd Stry Fam Rm, Laundry, Office, Recreation Room, Bonus Room, Primary Bathroom
Basement Full, Fully Finished, Daylight, Partial, Heated, Windows
Main Level Bedrooms 1
Interior
Interior Features Carpet, Ceiling Fan(s), Chair Railings, Crown Moldings, Family Room Off Kitchen, Floor Plan - Open, Kitchen - Island, Pantry, Primary Bath(s), Recessed Lighting, Skylight(s), Stall Shower, Tub Shower, Upgraded Countertops
Hot Water Natural Gas
Heating Forced Air
Cooling Central A/C, Ceiling Fan(s)
Flooring Hardwood, Carpet, Ceramic Tile
Equipment Cooktop, Dishwasher, Disposal, Exhaust Fan, Icemaker, Refrigerator, Stainless Steel Appliances, Stove, Water Heater
Fireplace N
Window Features Double Pane,Skylights,Transom,Screens
Appliance Cooktop, Dishwasher, Disposal, Exhaust Fan, Icemaker, Refrigerator, Stainless Steel Appliances, Stove, Water Heater
Heat Source Natural Gas
Laundry Main Floor
Exterior
Exterior Feature Deck(s), Porch(es), Screened, Enclosed
Parking Features Garage - Front Entry, Garage Door Opener, Inside Access
Garage Spaces 4.0
Utilities Available Cable TV, Under Ground
Amenities Available Exercise Room, Fitness Center, Pool - Outdoor, Common Grounds, Community Center, Meeting Room, Swimming Pool
Water Access N
Roof Type Architectural Shingle
Street Surface Black Top
Accessibility Other
Porch Deck(s), Porch(es), Screened, Enclosed
Attached Garage 2
Total Parking Spaces 4
Garage Y
Building
Story 3
Sewer Public Sewer
Water Public
Architectural Style Contemporary
Level or Stories 3
Additional Building Above Grade, Below Grade
Structure Type 2 Story Ceilings,9'+ Ceilings,Cathedral Ceilings,Dry Wall,Vaulted Ceilings
New Construction N
Schools
Elementary Schools Waverly
Middle Schools Mount View
High Schools Marriotts Ridge
School District Howard County Public School System
Others
HOA Fee Include Common Area Maintenance,Pool(s),Recreation Facility,Snow Removal
Senior Community Yes
Age Restriction 55
Tax ID 1403594552
Ownership Fee Simple
SqFt Source Assessor
Security Features Carbon Monoxide Detector(s),Security System,Smoke Detector
Special Listing Condition Standard
Read Less Info
Want to know what your home might be worth? Contact us for a FREE valuation!

Our team is ready to help you sell your home for the highest possible price ASAP

Bought with Phyllis A Cook • Long & Foster Real Estate, Inc.
“Molly's job is to find and attract mastery-based agents to the office, protect the culture, and make sure everyone is happy! ”






