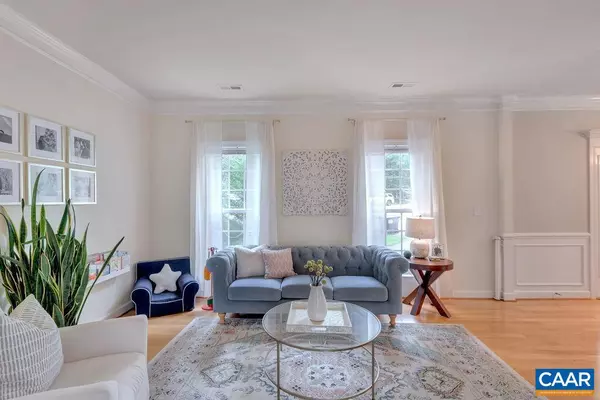$480,000
$499,900
4.0%For more information regarding the value of a property, please contact us for a free consultation.
4 Beds
3 Baths
2,419 SqFt
SOLD DATE : 09/01/2022
Key Details
Sold Price $480,000
Property Type Single Family Home
Sub Type Detached
Listing Status Sold
Purchase Type For Sale
Square Footage 2,419 sqft
Price per Sqft $198
Subdivision Forest Lakes
MLS Listing ID 632958
Sold Date 09/01/22
Style Split Level
Bedrooms 4
Full Baths 2
Half Baths 1
Condo Fees $100
HOA Fees $95/qua
HOA Y/N Y
Abv Grd Liv Area 2,419
Originating Board CAAR
Year Built 2007
Annual Tax Amount $3,595
Tax Year 2022
Lot Size 0.270 Acres
Acres 0.27
Property Description
Situated at the end of a cul-de-sac in the prime Forest lakes North subdivision of Steeplechase, close to swimming pool, clubhouse, walking tails and tennis courts. This classy, well kept, beautifully decorated home is backed up by huge trees. Sit on the deck and enjoy your coffee with peace and privacy. If you're looking for low maintenance and an amazing range of neighborhood amenities, this is the home for you. Everything inside is open, airy and bright and move in ready. Master bedroom features big walk in closet and large soaking jet tub. Living room has beautiful built in shelving. A must see that will sell quickly!,Formica Counter,Wood Cabinets,Fireplace in Living Room
Location
State VA
County Albemarle
Zoning R
Rooms
Other Rooms Living Room, Dining Room, Primary Bedroom, Kitchen, Family Room, Laundry, Primary Bathroom, Full Bath, Half Bath, Additional Bedroom
Basement Unfinished
Interior
Interior Features Walk-in Closet(s), Kitchen - Island
Heating Heat Pump(s)
Cooling Central A/C, Heat Pump(s)
Flooring Carpet, Ceramic Tile, Hardwood, Other
Fireplaces Number 1
Fireplaces Type Gas/Propane
Equipment Dryer, Washer, Dishwasher, Disposal, Oven/Range - Gas, Microwave, Refrigerator
Fireplace Y
Appliance Dryer, Washer, Dishwasher, Disposal, Oven/Range - Gas, Microwave, Refrigerator
Exterior
Exterior Feature Deck(s), Porch(es)
Amenities Available Tot Lots/Playground, Club House, Exercise Room, Swimming Pool, Tennis Courts, Jog/Walk Path
Roof Type Composite
Accessibility None
Porch Deck(s), Porch(es)
Garage N
Building
Foundation Concrete Perimeter
Sewer Public Sewer
Water Public
Architectural Style Split Level
Additional Building Above Grade, Below Grade
New Construction N
Schools
Elementary Schools Baker-Butler
High Schools Albemarle
School District Albemarle County Public Schools
Others
HOA Fee Include Health Club,Pool(s),Management,Trash
Ownership Other
Special Listing Condition Standard
Read Less Info
Want to know what your home might be worth? Contact us for a FREE valuation!

Our team is ready to help you sell your home for the highest possible price ASAP

Bought with WILL NAFEI • AVENUE REALTY, LLC
“Molly's job is to find and attract mastery-based agents to the office, protect the culture, and make sure everyone is happy! ”






