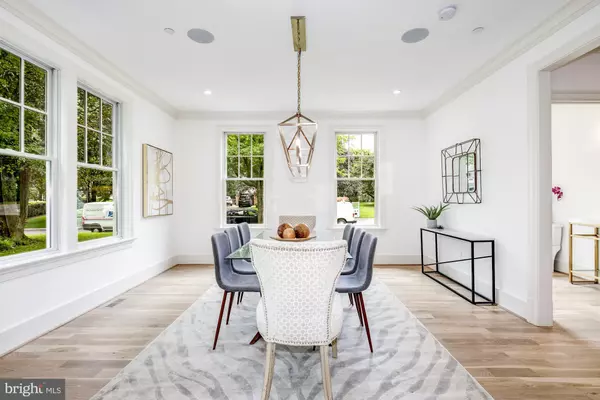$1,925,000
$1,895,000
1.6%For more information regarding the value of a property, please contact us for a free consultation.
6 Beds
7 Baths
5,320 SqFt
SOLD DATE : 08/30/2022
Key Details
Sold Price $1,925,000
Property Type Single Family Home
Sub Type Detached
Listing Status Sold
Purchase Type For Sale
Square Footage 5,320 sqft
Price per Sqft $361
Subdivision Rock Creek Hills
MLS Listing ID MDMC2062938
Sold Date 08/30/22
Style Craftsman,Contemporary
Bedrooms 6
Full Baths 5
Half Baths 2
HOA Y/N N
Abv Grd Liv Area 3,580
Originating Board BRIGHT
Year Built 1953
Annual Tax Amount $8,655
Tax Year 2021
Lot Size 0.269 Acres
Acres 0.27
Property Description
Completely renovated down-to-the-studs in 2022, this expertly redesigned home on a large corner lot in the coveted Rock Creek Hills neighborhood in Kensington offers modern freshness with a polished aesthetic. Just past the inviting front porch and impressive entryway, the main level welcomes you with an expansive floor plan accommodating formal and informal living & dining spaces, presenting multiple layout options with a seamless flow for both relaxing and entertaining. The chef-inspired, center island kitchen is fitted with Amish-built cabinetry, stainless steel appliances including a Thermidor Refrigerator, KitchenAid 6-burner gas range, double wall ovens, beautiful quartz counters, and marble backsplash. Take the dinner party outside through the sliding glass doors leading to the capacious slate patio. When the air turns chilly, warm up by the gas fireplace in the gracious family room. A rare-to-find main level FULL bedroom suite or office with an attached full bath, a double-entry mudroom with built-in storage off the two-car garage, and a convenient powder room for guests round out this floor. Additional curated details include solid white oak hardwood floors, crown molding, designer light fixtures, surround sound speakers on two levels, ample storage, high ceilings, and abundant natural light throughout. The upper level offers a comfortable sitting area or reading nook, laundry room, two spacious bedrooms, hall full bath and guest suite with walk-in closet chic attached full bath plus, the enviable primary suite complete with two walk-in closets and a magazine-ready bath adorned with glass shower, soaking tub, double snow-white quartz vanities, and private water closet. The fully finished lower level features a sprawling family/rec room, a versatile bonus room suited as a gym or theatre room, a convenient powder room, and an in-law suite with a private entrance, kitchenette, bedroom, and full bath. Ideally located in a park-like neighborhood just minutes to Beach Drive, 495, Walter Reed, NIH, Historic Kensington, and only 3.5 miles to Downtown Bethesda. Bethesda Chevy Chase Cluster Schools and MARC TRAIN!!!!
Location
State MD
County Montgomery
Zoning R90
Rooms
Basement Fully Finished, Walkout Stairs, Windows
Main Level Bedrooms 1
Interior
Interior Features Entry Level Bedroom, Wood Floors, Kitchen - Gourmet, Breakfast Area, Combination Kitchen/Dining, Dining Area, Family Room Off Kitchen, Floor Plan - Traditional, Formal/Separate Dining Room, Kitchen - Island, Recessed Lighting, Soaking Tub, Walk-in Closet(s)
Hot Water Natural Gas
Heating Forced Air
Cooling Central A/C
Flooring Hardwood
Fireplaces Number 1
Fireplaces Type Gas/Propane
Equipment Stainless Steel Appliances, Washer - Front Loading, Dryer - Front Loading, Built-In Microwave, Oven/Range - Gas, Oven - Wall, Water Heater - High-Efficiency, Six Burner Stove
Fireplace Y
Appliance Stainless Steel Appliances, Washer - Front Loading, Dryer - Front Loading, Built-In Microwave, Oven/Range - Gas, Oven - Wall, Water Heater - High-Efficiency, Six Burner Stove
Heat Source Natural Gas
Laundry Upper Floor
Exterior
Exterior Feature Patio(s), Porch(es)
Parking Features Garage - Side Entry
Garage Spaces 2.0
Water Access N
Roof Type Asphalt
Accessibility None
Porch Patio(s), Porch(es)
Attached Garage 2
Total Parking Spaces 2
Garage Y
Building
Lot Description Corner, Level
Story 3
Foundation Brick/Mortar
Sewer Public Sewer
Water Public
Architectural Style Craftsman, Contemporary
Level or Stories 3
Additional Building Above Grade, Below Grade
New Construction N
Schools
Elementary Schools North Chevy Chase
Middle Schools Silver Creek
High Schools Bethesda-Chevy Chase
School District Montgomery County Public Schools
Others
Senior Community No
Tax ID 161301150521
Ownership Fee Simple
SqFt Source Assessor
Security Features Sprinkler System - Indoor
Special Listing Condition Standard
Read Less Info
Want to know what your home might be worth? Contact us for a FREE valuation!

Our team is ready to help you sell your home for the highest possible price ASAP

Bought with Jonica Vidrine Gibson • Compass
“Molly's job is to find and attract mastery-based agents to the office, protect the culture, and make sure everyone is happy! ”






