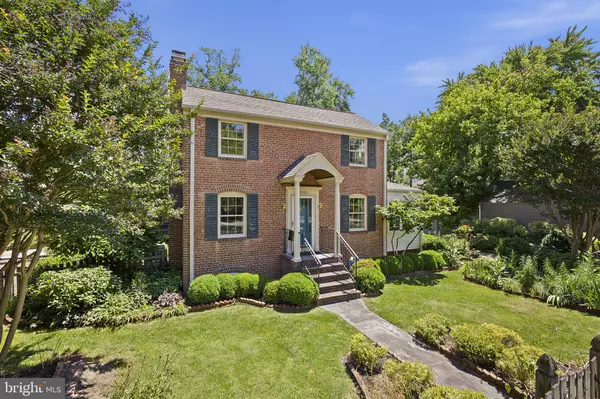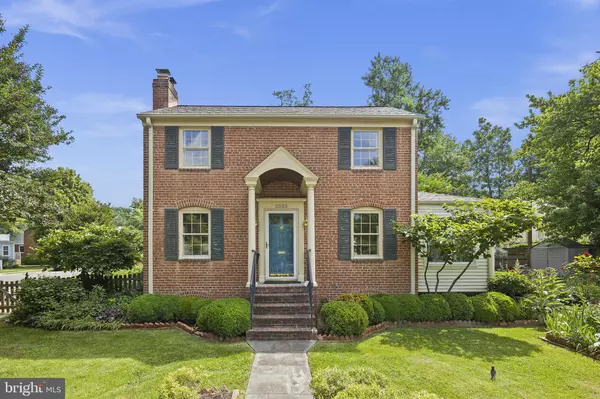$717,500
$749,000
4.2%For more information regarding the value of a property, please contact us for a free consultation.
1 Bed
1 Bath
1,052 SqFt
SOLD DATE : 08/01/2022
Key Details
Sold Price $717,500
Property Type Single Family Home
Sub Type Detached
Listing Status Sold
Purchase Type For Sale
Square Footage 1,052 sqft
Price per Sqft $682
Subdivision Milburn Terrace
MLS Listing ID VAAR2018280
Sold Date 08/01/22
Style Colonial
Bedrooms 1
Full Baths 1
HOA Y/N N
Abv Grd Liv Area 1,052
Originating Board BRIGHT
Year Built 1945
Annual Tax Amount $7,933
Tax Year 2022
Lot Size 5,670 Sqft
Acres 0.13
Property Description
Ready for a home with plentiful outdoor spaces? want to express your green thumb tendencies, yet do so in an existing garden, with flower and herb beds, rather than beginning with a blank slate? This darling property exudes charming curb appeal - live in and enjoy exactly the way it is, and bring with you an eye towards the potential to unlock its possibilities. Originally a 2-bedroom home, the two upper level bedrooms were combined into a massive primary bedroom suite. One could re-insert a wall to allow the original configuration of two bedrooms. Kitchen space is maximized for both food preparation and being a part of the conversation with guests. Kitchen and bath have both been updated beautifully. The lower level is currently unfinished but provides space to dry herbs from the garden, as well as ample storage, laundry, and walk-out stairs to the large, fenced yard. Before venturing out-of-doors, let's take a moment to head upstairs again to the main level. The bonus/sun room off of the dining room, a windowed 3-season space provides a sunny spot overlooking the gorgeous yard and gardens. So much space outdoors. Enjoy the gardens, or begin planning an addition to this darling residence. We haven't even mentioned the home's proximity to schools, shopping, and commuter routes! Property has a Walk Score of 85 out of 100 - so considered "Very Walkable so most errands can be accomplished on foot." Nearby parks include Chestnut Hills Park, Playing Field and Big Walnut Park.
Location
State VA
County Arlington
Zoning R-6
Rooms
Other Rooms Living Room, Dining Room, Primary Bedroom, Kitchen, Foyer, Sun/Florida Room, Laundry, Storage Room, Full Bath
Basement Daylight, Partial, Rear Entrance, Interior Access, Walkout Stairs, Space For Rooms, Unfinished
Interior
Interior Features Formal/Separate Dining Room, Floor Plan - Traditional, Kitchen - Gourmet, Window Treatments, Wood Floors
Hot Water Natural Gas
Heating Forced Air
Cooling Central A/C
Fireplaces Number 1
Fireplaces Type Mantel(s)
Fireplace Y
Heat Source Natural Gas
Laundry Lower Floor
Exterior
Exterior Feature Patio(s)
Garage Spaces 2.0
Water Access N
Accessibility None
Porch Patio(s)
Total Parking Spaces 2
Garage N
Building
Story 3
Foundation Other
Sewer Public Sewer
Water Public
Architectural Style Colonial
Level or Stories 3
Additional Building Above Grade, Below Grade
New Construction N
Schools
Elementary Schools Nottingham
Middle Schools Williamsburg
High Schools Yorktown
School District Arlington County Public Schools
Others
Senior Community No
Tax ID 02-067-001
Ownership Fee Simple
SqFt Source Assessor
Special Listing Condition Standard
Read Less Info
Want to know what your home might be worth? Contact us for a FREE valuation!

Our team is ready to help you sell your home for the highest possible price ASAP

Bought with Jayson Wingfield • Coldwell Banker Realty

“Molly's job is to find and attract mastery-based agents to the office, protect the culture, and make sure everyone is happy! ”






