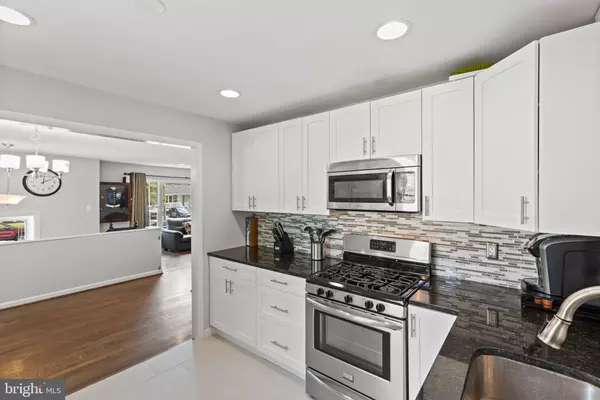$521,000
$519,900
0.2%For more information regarding the value of a property, please contact us for a free consultation.
4 Beds
3 Baths
1,951 SqFt
SOLD DATE : 12/09/2021
Key Details
Sold Price $521,000
Property Type Single Family Home
Sub Type Detached
Listing Status Sold
Purchase Type For Sale
Square Footage 1,951 sqft
Price per Sqft $267
Subdivision Aspen Hill Park
MLS Listing ID MDMC2014254
Sold Date 12/09/21
Style Split Foyer
Bedrooms 4
Full Baths 3
HOA Y/N N
Abv Grd Liv Area 1,316
Originating Board BRIGHT
Year Built 1958
Annual Tax Amount $3,827
Tax Year 2016
Lot Size 7,150 Sqft
Acres 0.16
Property Description
$20k price reduction for quick sale! Check this one out folks! Updated 4br/3ba split foyer with over 2100 sq ft of living space! Open the door to your new home and walk on gleaming hardwood floors and arrive at a spacious open floor plan on the main level. Kitchen and all bathrooms renovated in 2016. Cozy extension w/wood burning fireplace leads to an oversized deck overlooking large level backyard completely fenced in 2017. Ceiling fans in 3 bedrooms. Beautiful flooring in the fully finished basement w/private bedroom, bath, separate outside entrance. Turn it into a fitness room, rec room, in-law suite, guest room, or even rental income! New roof/furnace/hot water heater - 2019. New concrete 3 car driveway in 2019. Plenty of storage space. Located on quiet street with lovely neighbors. Close proximity to local parks, schools, shopping centers, and so many restaurants, Easy access to public transportation (bus and metro stations) and major highways. Selling as-is. Catch this one before it's gone!
Location
State MD
County Montgomery
Zoning R60
Rooms
Basement Daylight, Partial, Fully Finished, Walkout Stairs
Main Level Bedrooms 3
Interior
Interior Features Combination Dining/Living, Ceiling Fan(s), Entry Level Bedroom, Family Room Off Kitchen, Recessed Lighting, Stall Shower, Tub Shower
Hot Water Natural Gas
Heating Forced Air
Cooling Central A/C
Fireplaces Number 1
Fireplace Y
Heat Source Natural Gas
Exterior
Water Access N
Accessibility Other
Garage N
Building
Story 2
Foundation Other
Sewer Public Sewer
Water Public
Architectural Style Split Foyer
Level or Stories 2
Additional Building Above Grade, Below Grade
New Construction N
Schools
Elementary Schools Rock Creek Valley
Middle Schools Earle B. Wood
High Schools Rockville
School District Montgomery County Public Schools
Others
Senior Community No
Tax ID 161301304600
Ownership Fee Simple
SqFt Source Estimated
Acceptable Financing Cash, Conventional, FHA, VA, Private
Horse Property N
Listing Terms Cash, Conventional, FHA, VA, Private
Financing Cash,Conventional,FHA,VA,Private
Special Listing Condition Standard
Read Less Info
Want to know what your home might be worth? Contact us for a FREE valuation!

Our team is ready to help you sell your home for the highest possible price ASAP

Bought with Juan Umanzor Jr. • Long & Foster Real Estate, Inc.
“Molly's job is to find and attract mastery-based agents to the office, protect the culture, and make sure everyone is happy! ”






