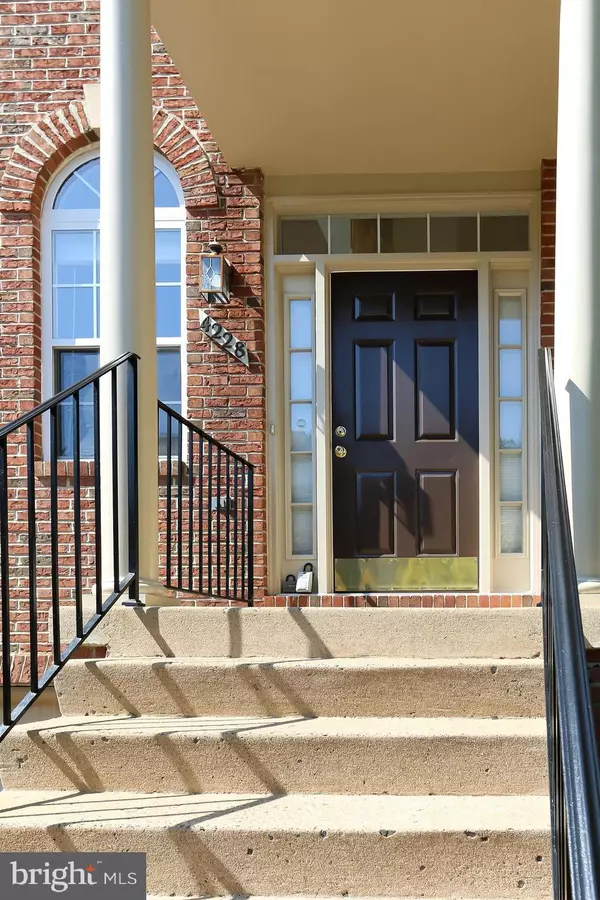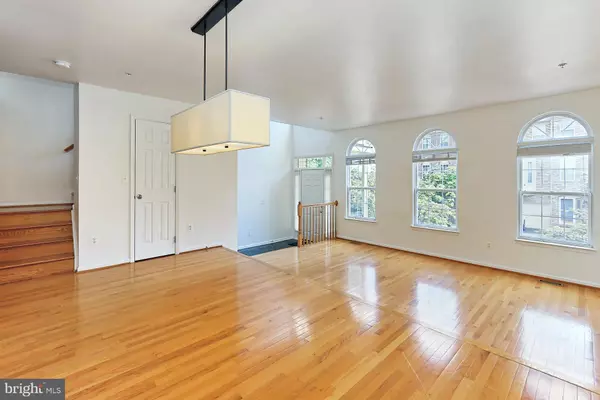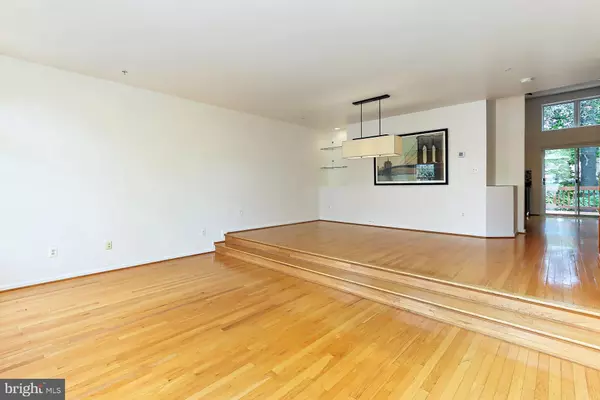$650,000
$674,500
3.6%For more information regarding the value of a property, please contact us for a free consultation.
2 Beds
4 Baths
2,664 SqFt
SOLD DATE : 11/04/2022
Key Details
Sold Price $650,000
Property Type Townhouse
Sub Type Interior Row/Townhouse
Listing Status Sold
Purchase Type For Sale
Square Footage 2,664 sqft
Price per Sqft $243
Subdivision Fair Lakes Court
MLS Listing ID VAFX2089220
Sold Date 11/04/22
Style Colonial
Bedrooms 2
Full Baths 2
Half Baths 2
HOA Fees $115/mo
HOA Y/N Y
Abv Grd Liv Area 2,184
Originating Board BRIGHT
Year Built 1997
Annual Tax Amount $7,292
Tax Year 2022
Lot Size 1,968 Sqft
Acres 0.05
Lot Dimensions 24 X 82
Property Description
Fantastic Buy on this 2,664 Finished Sq. ft. 2 Car Front Garage Townhome. You won't find this much square feet for this price in the area, Large and Spacious rooms, Fair Lakes Court is a highly desired community with easy access to walking trails, shopping, restaurants and major roads. Lovely Brick Front, Spacious 23 X 17' Owner's Suite w/ loft garden bath & 2 skylights, Fantastic Kitchen counter space & Cabinets. Granite, Hardwoods, Lovely Stone gas fireplace in the walkout recreation room with hardwood floors, backs to woods, 2 BR, 2 Full & 2 half baths, Rec room with upgraded half bath could be another bedroom if needed. 24 foot wide and 40 feet deep is larger than many townhomes. 2 car garage and large bike or workshop area on the side, nice wide 2 car driveway. Extra visitor parking near this home. Very Bright & Open, Fairfax Connector Buses to the Vienna Metro. New HVAC, WiFi Thermostat, Washer and Dryer in 2019. Gas Water Heater replaced in 2016. Some photos are Virtually Staged. 2022 Real Estate Tax $608/mo. Low HOA fee of $115/mo. Don't miss this one. A must to see! Welcome to your new Home. Hurry.
Location
State VA
County Fairfax
Zoning R-8
Direction East
Rooms
Other Rooms Living Room, Dining Room, Primary Bedroom, Bedroom 2, Kitchen, Game Room, Breakfast Room, Study, Laundry, Workshop
Basement Fully Finished, Walkout Level, Windows
Interior
Interior Features Breakfast Area, Dining Area, Upgraded Countertops, Primary Bath(s), Wood Floors, Recessed Lighting, Floor Plan - Open
Hot Water Natural Gas
Heating Forced Air
Cooling Central A/C, Ceiling Fan(s)
Flooring Hardwood, Engineered Wood, Carpet
Fireplaces Number 1
Fireplaces Type Gas/Propane, Stone
Equipment Dishwasher, Disposal, Dryer, Microwave, Refrigerator, Washer, Water Heater, Icemaker
Fireplace Y
Window Features Double Pane,Palladian,Skylights
Appliance Dishwasher, Disposal, Dryer, Microwave, Refrigerator, Washer, Water Heater, Icemaker
Heat Source Natural Gas
Laundry Lower Floor
Exterior
Exterior Feature Deck(s)
Parking Features Garage - Front Entry
Garage Spaces 4.0
Amenities Available Tot Lots/Playground
Water Access N
Accessibility None
Porch Deck(s)
Attached Garage 2
Total Parking Spaces 4
Garage Y
Building
Lot Description Backs to Trees
Story 4
Foundation Concrete Perimeter
Sewer Public Sewer
Water Public
Architectural Style Colonial
Level or Stories 4
Additional Building Above Grade, Below Grade
Structure Type 2 Story Ceilings,9'+ Ceilings,Vaulted Ceilings
New Construction N
Schools
Elementary Schools Greenbriar East
Middle Schools Katherine Johnson
High Schools Fairfax
School District Fairfax County Public Schools
Others
HOA Fee Include Common Area Maintenance,Management,Trash
Senior Community No
Tax ID 0454 14 0032
Ownership Fee Simple
SqFt Source Estimated
Security Features Sprinkler System - Indoor
Special Listing Condition Standard
Read Less Info
Want to know what your home might be worth? Contact us for a FREE valuation!

Our team is ready to help you sell your home for the highest possible price ASAP

Bought with Yooki Yeo • NBI Realty, LLC
“Molly's job is to find and attract mastery-based agents to the office, protect the culture, and make sure everyone is happy! ”






