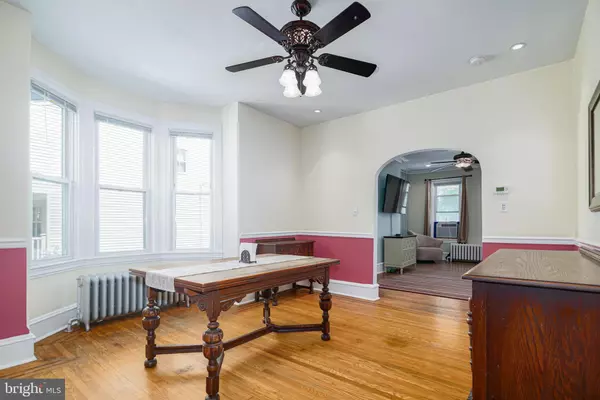$366,000
$361,000
1.4%For more information regarding the value of a property, please contact us for a free consultation.
4 Beds
2 Baths
2,206 SqFt
SOLD DATE : 11/14/2022
Key Details
Sold Price $366,000
Property Type Single Family Home
Sub Type Detached
Listing Status Sold
Purchase Type For Sale
Square Footage 2,206 sqft
Price per Sqft $165
Subdivision Morton
MLS Listing ID PADE2032882
Sold Date 11/14/22
Style Victorian
Bedrooms 4
Full Baths 2
HOA Y/N N
Abv Grd Liv Area 2,206
Originating Board BRIGHT
Year Built 1890
Annual Tax Amount $7,221
Tax Year 2021
Lot Size 0.270 Acres
Acres 0.27
Lot Dimensions 257.60 x 50.00
Property Description
Welcome to your charming four-bedroom two bathroom well kept 130-year-old gem. You are entering through double French doors into a vestibule full of light. The stained glass light fixture and stairs greet you as you enter the home. There is a coat closet under the stairs and an access door to the office in the half hallway—the original pine floors with inlay borders. The lighting is updated to include recessed lights in almost every room and quality ceiling fans. You are walking into the Living room via an archway entry. The archway entry is at both entrances to the living room. Included in the sale are the large Samsung TV and the curtains. The dining room gives access to the office with basement stairs and an outside door.
The hot water tank, a 94% energy efficient gas heater for the radiators, a 150 amp service panel, sump pump, and dehumidifier are in the basement. There is a lot of storage in the basement. The kitchen is spacious and functional. There is extra storage in the original stairway of the home- that has been used as a pantry. From the kitchen, you can access the spacious mud room with dual sinks and a stacked washer/dryer; via the mudroom, you can go out of one of two backdoors to enjoy a huge deck and a spacious backyard with an above-ground pool and a shed. To the right of the kitchen is the full first-floor bathroom with a standing shower and access to the back porch. The first floor features ceiling speakers in the living room, dining room, office, kitchen, and back deck. Going upstairs, you enter the hallway that lines the left side of the house and leads to the second-floor bathroom recently updated in 2020. The entryway into each of the bedrooms is on the right. Bedrooms 2-4 are all connected via interior doors. Above the exterior door of bedrooms, 2 and 3 is a transom window. Currently, the 3rd bedroom is being used as a walk-in closet next to the primary bedroom. You are entering the attic door and walking upstairs into the attic to two finished rooms great for storage or to make into a playroom/ hobby room.
Location
State PA
County Delaware
Area Ridley Twp (10438)
Zoning RESIDENTIAL
Rooms
Basement Unfinished, Sump Pump
Interior
Interior Features Recessed Lighting, Ceiling Fan(s), Attic, Dining Area, Crown Moldings, Wood Floors, Window Treatments, Walk-in Closet(s)
Hot Water Natural Gas
Heating Hot Water
Cooling Window Unit(s)
Flooring Hardwood, Vinyl, Luxury Vinyl Plank
Equipment Built-In Microwave, Dishwasher, Washer/Dryer Stacked, Oven/Range - Electric, Extra Refrigerator/Freezer, Freezer, Disposal, Refrigerator, Water Heater
Furnishings No
Fireplace N
Appliance Built-In Microwave, Dishwasher, Washer/Dryer Stacked, Oven/Range - Electric, Extra Refrigerator/Freezer, Freezer, Disposal, Refrigerator, Water Heater
Heat Source Natural Gas
Laundry Main Floor
Exterior
Exterior Feature Deck(s)
Garage Spaces 2.0
Pool Above Ground
Waterfront N
Water Access N
Accessibility None
Porch Deck(s)
Parking Type Driveway
Total Parking Spaces 2
Garage N
Building
Story 3
Foundation Stone
Sewer Public Sewer
Water Public
Architectural Style Victorian
Level or Stories 3
Additional Building Above Grade, Below Grade
New Construction N
Schools
Elementary Schools Amosland
Middle Schools Ridley
High Schools Ridley
School District Ridley
Others
Pets Allowed Y
Senior Community No
Tax ID 38-04-00832-01
Ownership Fee Simple
SqFt Source Assessor
Security Features Security System
Acceptable Financing Conventional, Cash
Horse Property N
Listing Terms Conventional, Cash
Financing Conventional,Cash
Special Listing Condition Standard
Pets Description No Pet Restrictions
Read Less Info
Want to know what your home might be worth? Contact us for a FREE valuation!

Our team is ready to help you sell your home for the highest possible price ASAP

Bought with Anthony L Delquadro • KW Philly

“Molly's job is to find and attract mastery-based agents to the office, protect the culture, and make sure everyone is happy! ”






