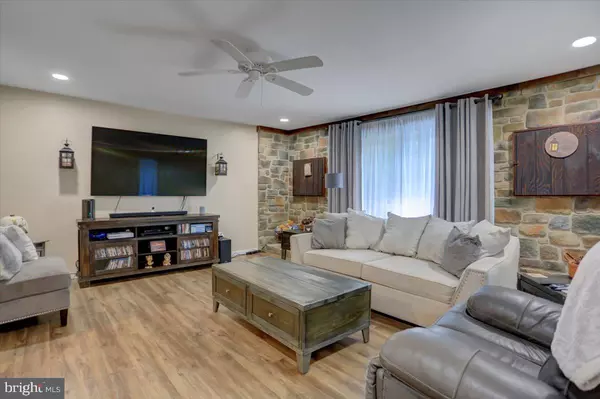$260,000
$249,900
4.0%For more information regarding the value of a property, please contact us for a free consultation.
3 Beds
3 Baths
2,530 SqFt
SOLD DATE : 10/28/2022
Key Details
Sold Price $260,000
Property Type Single Family Home
Sub Type Detached
Listing Status Sold
Purchase Type For Sale
Square Footage 2,530 sqft
Price per Sqft $102
Subdivision Jackson Twp
MLS Listing ID PAYK2029814
Sold Date 10/28/22
Style Raised Ranch/Rambler
Bedrooms 3
Full Baths 3
HOA Y/N N
Abv Grd Liv Area 1,936
Originating Board BRIGHT
Year Built 1972
Annual Tax Amount $4,654
Tax Year 2021
Lot Size 0.940 Acres
Acres 0.94
Property Description
WELCOME HOME. This rural gem is an outdoor paradise and has been beautifully remodeled inside as well!
Picture yourself entertaining and hosting summer parties with the inground pool or just enjoying your evenings in this private, country setting. And inside is quite the surprise as well! You'll enter through the cozy lower level family room with wood burning fireplace, full bathroom and laundry on this floor. And moving upstairs, you'll find a spacious open floor plan with beautiful updates throughout the entire home. On one side of the home, you'll find 2 bedrooms and a full bathroom, with the primary suite on the other side, just off the family room. Kitchen is great for entertaining with the eat in space, a separate dining area and a nook which is currently hosting a bar area. Kitchen offers plenty of cabinet and counter space and updated granite counters and all appliances throughout home will remain. Plenty of storage for outdoor toys, a workshop or garage space in the the extra spaces. This home has so many features that you will love and is waiting for you to call it HOME!
Location
State PA
County York
Area Jackson Twp (15233)
Zoning RESIDENTIAL
Rooms
Basement Partial, Partially Finished
Main Level Bedrooms 3
Interior
Interior Features Ceiling Fan(s), Dining Area, Family Room Off Kitchen, Kitchen - Eat-In, Recessed Lighting, Walk-in Closet(s)
Hot Water Electric
Heating Hot Water, Baseboard - Hot Water, Baseboard - Electric
Cooling Wall Unit
Flooring Carpet, Laminate Plank
Fireplaces Number 1
Fireplaces Type Wood
Equipment Built-In Microwave, Dishwasher, Oven/Range - Electric, Refrigerator
Fireplace Y
Appliance Built-In Microwave, Dishwasher, Oven/Range - Electric, Refrigerator
Heat Source Oil, Electric
Laundry Basement
Exterior
Parking Features Built In, Basement Garage
Garage Spaces 4.0
Fence Vinyl
Pool In Ground
Water Access N
Roof Type Rubber,Metal
Accessibility 2+ Access Exits
Attached Garage 1
Total Parking Spaces 4
Garage Y
Building
Story 1
Foundation Block
Sewer On Site Septic
Water Well
Architectural Style Raised Ranch/Rambler
Level or Stories 1
Additional Building Above Grade, Below Grade
New Construction N
Schools
School District Spring Grove Area
Others
Senior Community No
Tax ID 33-000-IF-0057-B0-00000
Ownership Fee Simple
SqFt Source Estimated
Acceptable Financing Cash, Conventional, FHA, VA, USDA
Listing Terms Cash, Conventional, FHA, VA, USDA
Financing Cash,Conventional,FHA,VA,USDA
Special Listing Condition Standard
Read Less Info
Want to know what your home might be worth? Contact us for a FREE valuation!

Our team is ready to help you sell your home for the highest possible price ASAP

Bought with Tamra J Peroni • Berkshire Hathaway HomeServices Homesale Realty
“Molly's job is to find and attract mastery-based agents to the office, protect the culture, and make sure everyone is happy! ”






