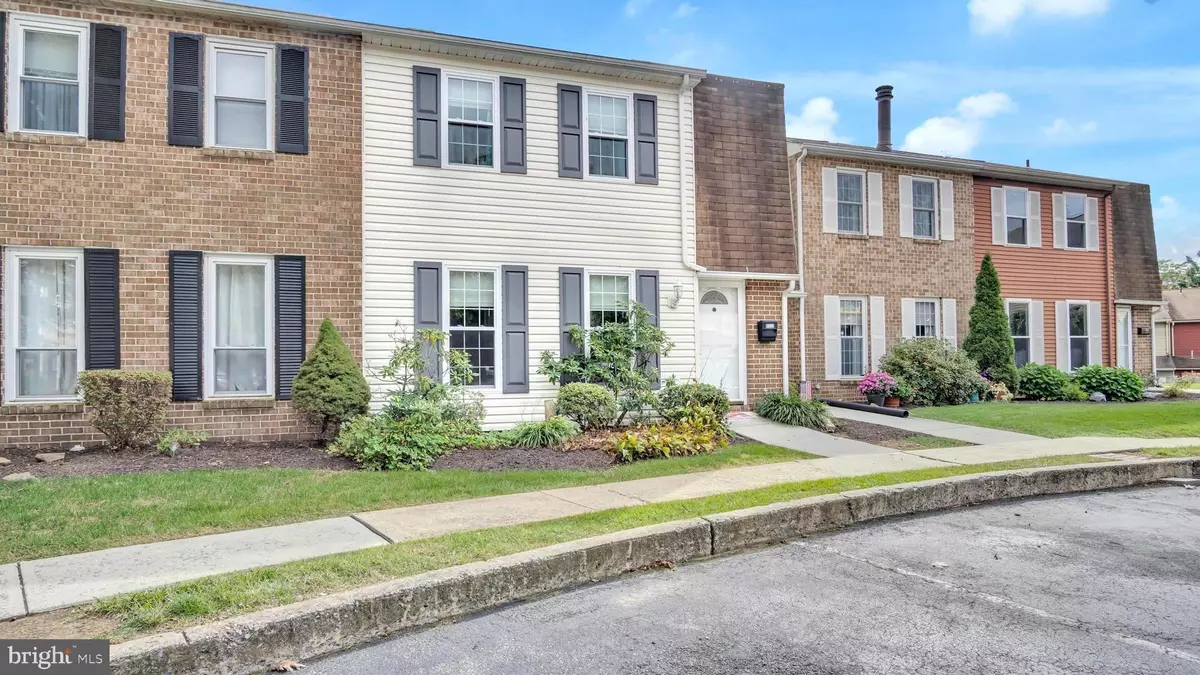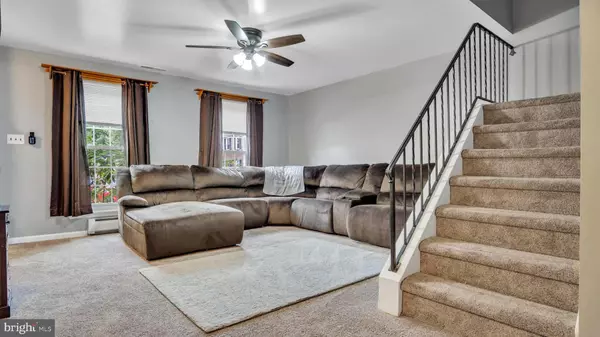$190,000
$180,000
5.6%For more information regarding the value of a property, please contact us for a free consultation.
3 Beds
3 Baths
1,569 SqFt
SOLD DATE : 11/14/2022
Key Details
Sold Price $190,000
Property Type Townhouse
Sub Type Interior Row/Townhouse
Listing Status Sold
Purchase Type For Sale
Square Footage 1,569 sqft
Price per Sqft $121
Subdivision Heatherfield
MLS Listing ID PADA2016978
Sold Date 11/14/22
Style Traditional
Bedrooms 3
Full Baths 2
Half Baths 1
HOA Fees $75/mo
HOA Y/N Y
Abv Grd Liv Area 1,569
Originating Board BRIGHT
Year Built 1977
Annual Tax Amount $2,159
Tax Year 2021
Lot Size 1,306 Sqft
Acres 0.03
Property Description
Your Lower Paxton Township home is ready and waiting! This floor plan offers plenty of living space with 3 bedrooms, 2.5 baths and a generously sized living room. The "yet to be finished" walkout lower level is ready for whatever you have planned, but is providing the current homeowners with a home gym, storage, and kid space. The large deck provides lots of entertainment options and a great view of the large adjacent common area. The property is conveniently located close to shopping and major routes. The home has been updated with newer kitchen cabinets, counters, backsplash & appliances, bathroom vanities, and laminate plank flooring. In addition, the attic has additional insulation to provide a higher level of energy efficiency and lower utility bills. The HOA includes lawn care, snow removal, a playground, and tennis courts. For an additional fee you can have access to the outdoor pool, fitness center, and clubhouse. This is a great home in a nice community. Come check it out!
Location
State PA
County Dauphin
Area Lower Paxton Twp (14035)
Zoning RESIDENTIAL
Direction North
Rooms
Basement Daylight, Full
Interior
Interior Features Carpet, Ceiling Fan(s), Floor Plan - Open, Kitchen - Eat-In, Pantry
Hot Water Oil
Heating Heat Pump - Oil BackUp
Cooling Central A/C
Flooring Ceramic Tile, Carpet, Laminated
Fireplaces Type Wood
Fireplace Y
Heat Source Electric, Oil
Laundry Upper Floor
Exterior
Exterior Feature Deck(s)
Amenities Available Common Grounds, Tennis Courts, Fitness Center, Pool - Outdoor
Water Access N
Roof Type Shingle
Accessibility None
Porch Deck(s)
Garage N
Building
Lot Description Cul-de-sac, Backs - Open Common Area, Partly Wooded
Story 2
Foundation Block
Sewer Public Sewer
Water Public
Architectural Style Traditional
Level or Stories 2
Additional Building Above Grade, Below Grade
Structure Type Dry Wall
New Construction N
Schools
High Schools Central Dauphin
School District Central Dauphin
Others
Pets Allowed Y
HOA Fee Include Lawn Maintenance,Management,Snow Removal
Senior Community No
Tax ID 35-099-076-000-0000
Ownership Fee Simple
SqFt Source Estimated
Acceptable Financing FHA, Conventional, Cash
Listing Terms FHA, Conventional, Cash
Financing FHA,Conventional,Cash
Special Listing Condition Standard
Pets Allowed Cats OK, Dogs OK
Read Less Info
Want to know what your home might be worth? Contact us for a FREE valuation!

Our team is ready to help you sell your home for the highest possible price ASAP

Bought with KRYSTLE BOBB • Iron Valley Real Estate of Central PA

“Molly's job is to find and attract mastery-based agents to the office, protect the culture, and make sure everyone is happy! ”






