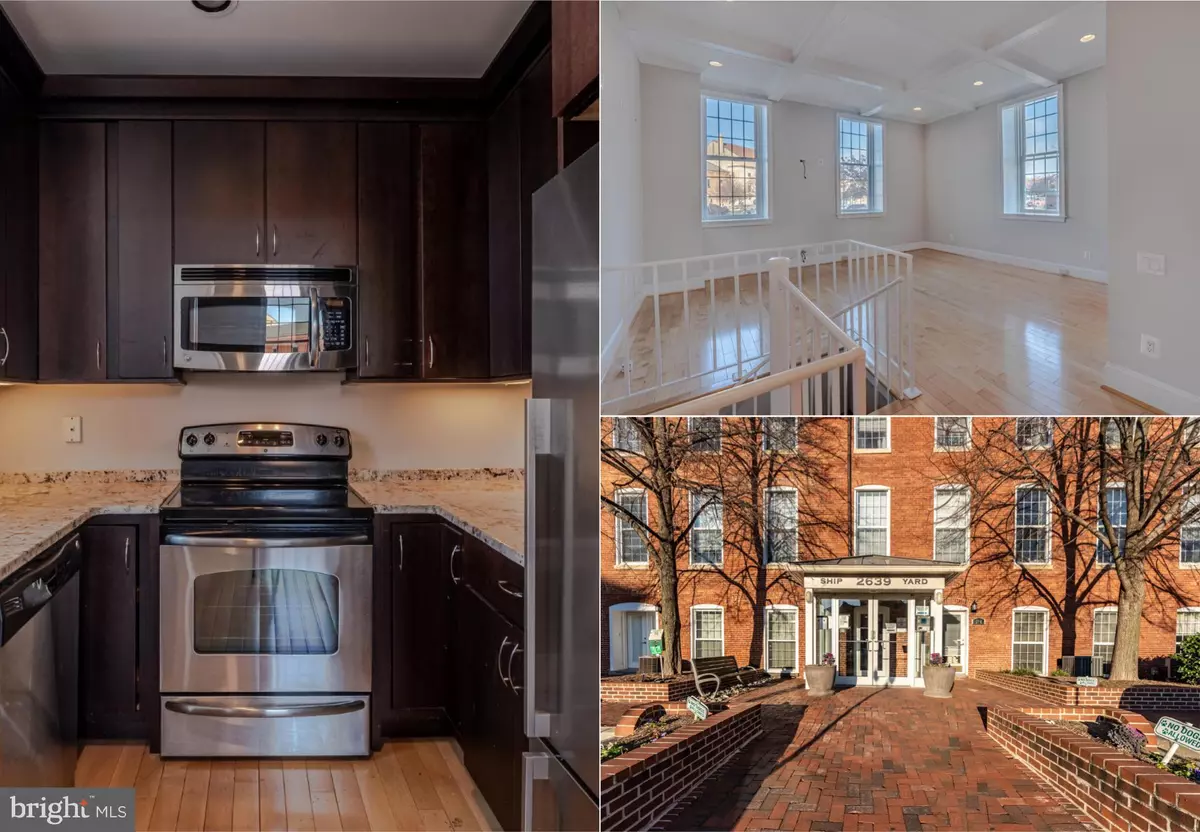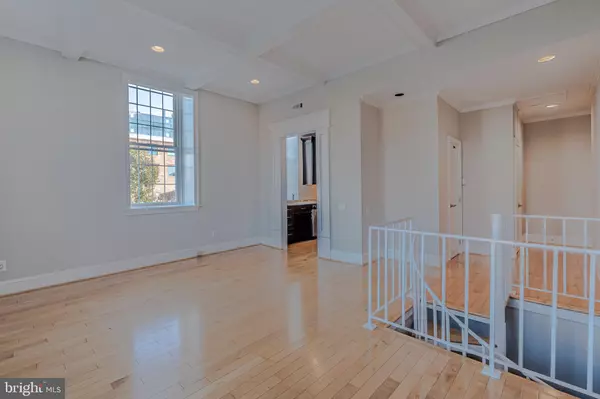$199,000
$199,000
For more information regarding the value of a property, please contact us for a free consultation.
2 Beds
3 Baths
922 SqFt
SOLD DATE : 04/12/2021
Key Details
Sold Price $199,000
Property Type Condo
Sub Type Condo/Co-op
Listing Status Sold
Purchase Type For Sale
Square Footage 922 sqft
Price per Sqft $215
Subdivision None Available
MLS Listing ID MDBA537690
Sold Date 04/12/21
Style Unit/Flat
Bedrooms 2
Full Baths 2
Half Baths 1
Condo Fees $442/mo
HOA Y/N N
Abv Grd Liv Area 922
Originating Board BRIGHT
Year Built 2006
Annual Tax Amount $4,894
Tax Year 2021
Property Description
Great opportunity to live in the Heart of Canton and steps from the Waterfront with a designated Parking in the Shipyard! Large brand NEW Windows throughout bathe this freshly painted two-level condo in sunlight. The living area has hardwood floors, a half bath, a galley gourmet kitchen with stainless steel appliances, granite countertops, and ample cabinet space. A spiral staircase leads down to two spacious bedroom and modern full bathroom suites with lots of closet space, ceiling fans, and NEW Carpeting throughout. Other NEW Appliances/Features include Washer and Dryer, HVAC, and Plumbing and Electric. The condo comes with an assigned parking space and guest parking. Enjoy all the neighborhood has to offer with restaurants, gyms, stores, and the waterfront within walking distance. Convenient to many commuter lines and routes. Pet Policy - 2 Max - cat or dog up to 30lbs each.
Location
State MD
County Baltimore City
Zoning C-2*
Interior
Interior Features Carpet, Ceiling Fan(s), Combination Dining/Living, Curved Staircase, Floor Plan - Open, Intercom, Kitchen - Galley, Kitchen - Gourmet, Primary Bath(s), Recessed Lighting, Spiral Staircase, Tub Shower, Upgraded Countertops, Walk-in Closet(s), Wood Floors
Hot Water Electric
Heating Heat Pump(s)
Cooling Central A/C
Flooring Wood, Carpet
Equipment Built-In Microwave, Dishwasher, Dryer, Refrigerator, Stove, Washer
Appliance Built-In Microwave, Dishwasher, Dryer, Refrigerator, Stove, Washer
Heat Source Electric
Exterior
Parking On Site 1
Amenities Available Common Grounds
Water Access N
Accessibility None
Garage N
Building
Story 2
Unit Features Garden 1 - 4 Floors
Sewer Public Sewer
Water Public
Architectural Style Unit/Flat
Level or Stories 2
Additional Building Above Grade, Below Grade
New Construction N
Schools
School District Baltimore City Public Schools
Others
Pets Allowed Y
HOA Fee Include Common Area Maintenance
Senior Community No
Tax ID 0301091902E312
Ownership Condominium
Special Listing Condition Standard
Pets Allowed Cats OK, Dogs OK, Size/Weight Restriction
Read Less Info
Want to know what your home might be worth? Contact us for a FREE valuation!

Our team is ready to help you sell your home for the highest possible price ASAP

Bought with Ronald Windsor • Revol Real Estate, LLC
“Molly's job is to find and attract mastery-based agents to the office, protect the culture, and make sure everyone is happy! ”






